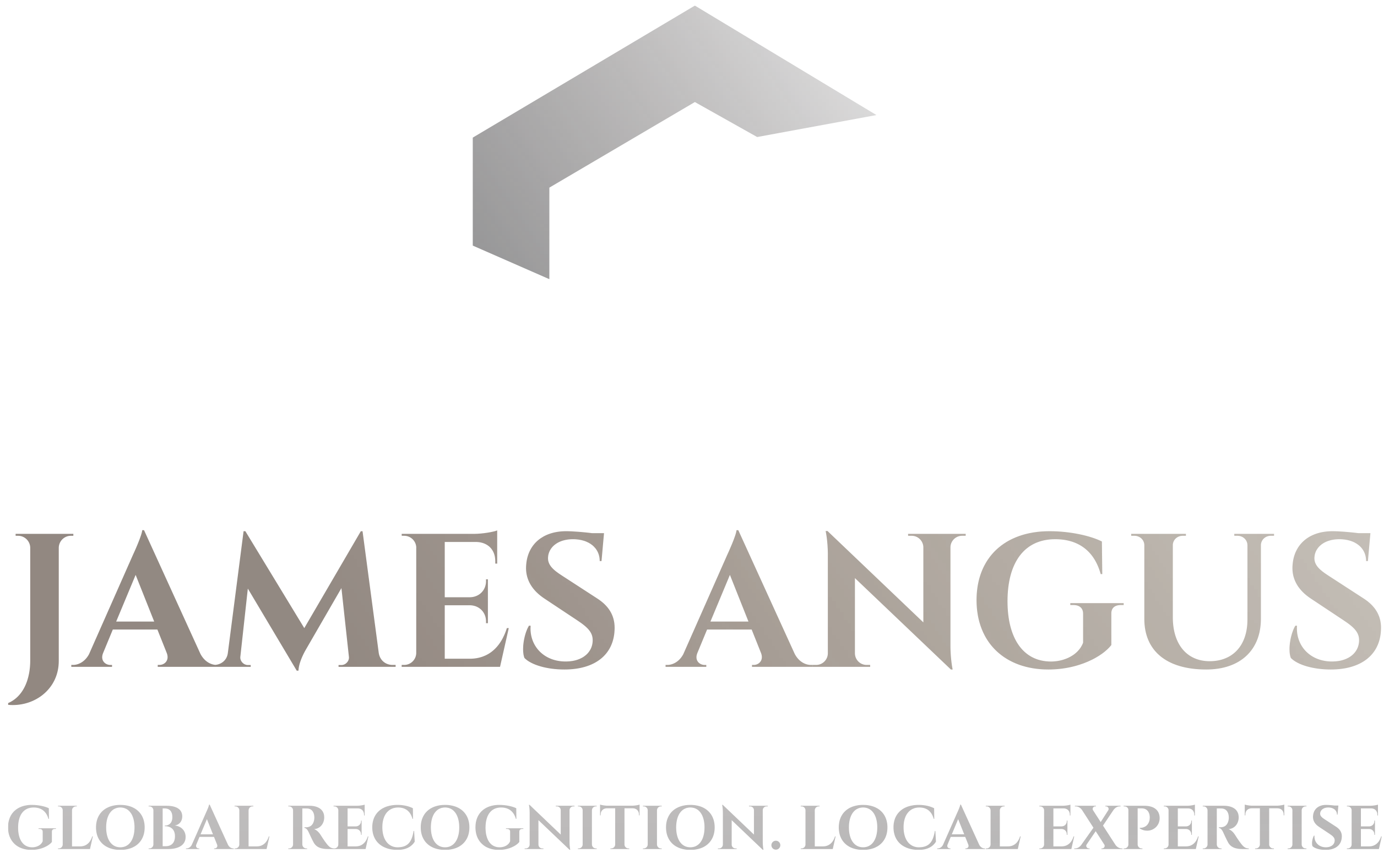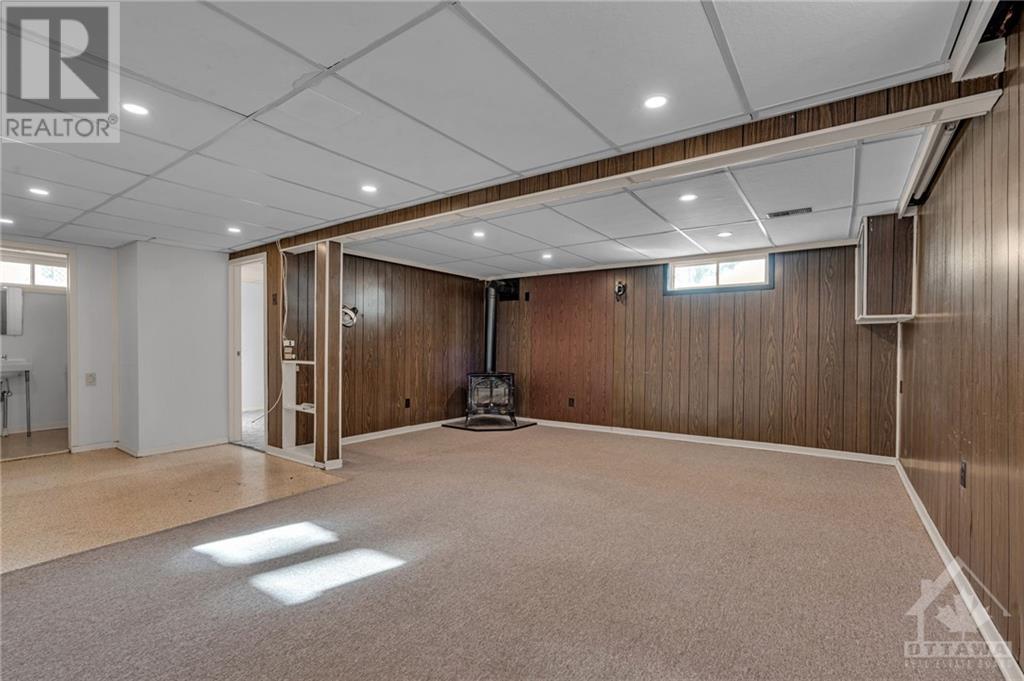980 Weston Drive Ottawa, Ontario K1G 1Y2
$669,000
Welcome to Elmvale Acres - a highly sought-after neighbourhood known for its serene surrounding, excellent schools, and convenient amenities. Nestled on a tranquil street, this 3+1 bedroom, 2 bath bungalow backs onto Weston park. With recent upgrades including a modern bathroom, fresh paint, & refreshed kitchen, makes this home move-in ready. The main level features hardwood floors & 3 generous size bedrooms. The basement offers a large family room complete with a gas fireplace & new pot lighting, bedroom and 3 pc bath. For those looking for an investment opportunity, this home can easily be converted into a desirable income suite. The unbeatable location, coupled with the abundance of living space, makes this property an attractive option for both investors and those seeking to move into the neighbourhood. Elmvale shopping centre, transit, Canterbury community centre, CHEO & Ottawa General hospitals are within walking distance. 24 HR. Irrev. (id:49238)
Open House
This property has open houses!
2:00 pm
Ends at:4:00 pm
Property Details
| MLS® Number | 1372193 |
| Property Type | Single Family |
| Neigbourhood | Elmvale Acres |
| Amenities Near By | Public Transit, Shopping |
| Community Features | Family Oriented |
| Parking Space Total | 3 |
| Storage Type | Storage Shed |
Building
| Bathroom Total | 2 |
| Bedrooms Above Ground | 3 |
| Bedrooms Below Ground | 1 |
| Bedrooms Total | 4 |
| Appliances | Refrigerator, Dishwasher, Dryer, Hood Fan, Stove, Washer |
| Architectural Style | Bungalow |
| Basement Development | Partially Finished |
| Basement Type | Full (partially Finished) |
| Constructed Date | 1957 |
| Construction Style Attachment | Detached |
| Cooling Type | Central Air Conditioning |
| Exterior Finish | Siding |
| Fireplace Present | Yes |
| Fireplace Total | 1 |
| Flooring Type | Mixed Flooring, Hardwood |
| Foundation Type | Poured Concrete |
| Heating Fuel | Natural Gas |
| Heating Type | Forced Air |
| Stories Total | 1 |
| Type | House |
| Utility Water | Municipal Water |
Parking
| Surfaced |
Land
| Acreage | No |
| Fence Type | Fenced Yard |
| Land Amenities | Public Transit, Shopping |
| Sewer | Municipal Sewage System |
| Size Depth | 99 Ft ,11 In |
| Size Frontage | 49 Ft ,11 In |
| Size Irregular | 49.94 Ft X 99.88 Ft |
| Size Total Text | 49.94 Ft X 99.88 Ft |
| Zoning Description | R10 |
Rooms
| Level | Type | Length | Width | Dimensions |
|---|---|---|---|---|
| Basement | Recreation Room | 18'11" x 15'8" | ||
| Basement | 3pc Bathroom | Measurements not available | ||
| Main Level | Living Room/dining Room | 17'9" x 11'10" | ||
| Main Level | Kitchen | 11'4" x 11'11" | ||
| Main Level | 4pc Bathroom | 7'7" x 5'11" | ||
| Main Level | Primary Bedroom | 13'5" x 10'6" | ||
| Main Level | Bedroom | 10'6" x 11'10" | ||
| Main Level | Bedroom | 11'3" x 8'11" |
https://www.realtor.ca/real-estate/26422397/980-weston-drive-ottawa-elmvale-acres
Interested?
Contact us for more information

Paula Moloney
Salesperson
loveottawahomes.com/
https://www.facebook.com/moloneypaula
https://www.linkedin.com/in/paula-moloney-7a30514/
292 Somerset Street West
Ottawa, Ontario K2P 0J6
(613) 422-8688
(613) 422-6200
ottawacentral.evrealestate.com/


























