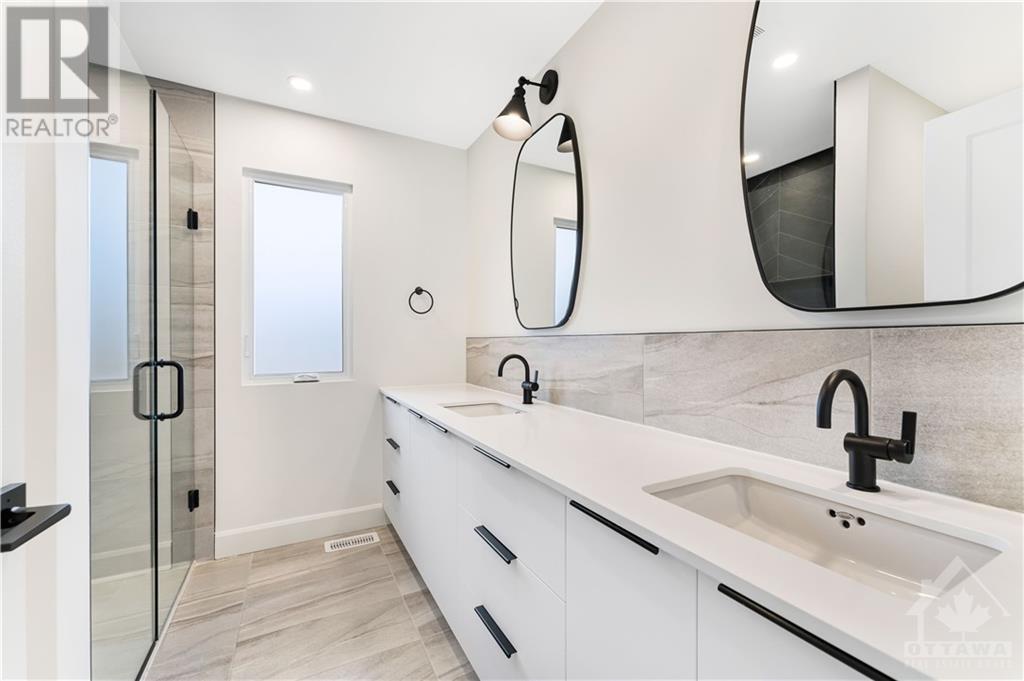845 Woodroffe Avenue Unit#d Ottawa, Ontario K2A 2G5
$2,995 Monthly
Please note some pictures are virtually staged **Immediate availability - Parking included** Welcome to 845-D Woodroffe Ave, a brand-new oasis. The main level boasts an airy open-concept living and dining area, bathed in natural light which complements the beautiful accent wall. The large living area also walks out to a cozy balcony making it the perfect place to entertain or unwind after a long day. The kitchen is a chef's dream, with 5 stainless steel appliances, matte black accents, plenty of quartz countertops space, and ample storage, cooking has never been easier! Upstairs, three generously sized bedrooms, two full baths, and a convenient laundry closet await. The ensuite bathroom offers a luxurious retreat with a stand-up shower and double sink making it the perfect space for getting ready in the morning. This premium, 2-story unit is perfectly situated for easy access to highways, shopping, Algonquin College, and the serene Britannia Beach. (id:49238)
Property Details
| MLS® Number | 1368072 |
| Property Type | Single Family |
| Neigbourhood | Woodroffe |
| Amenities Near By | Public Transit, Recreation Nearby, Shopping |
| Community Features | Family Oriented |
| Features | Balcony |
| Parking Space Total | 1 |
Building
| Bathroom Total | 3 |
| Bedrooms Above Ground | 3 |
| Bedrooms Total | 3 |
| Amenities | Laundry - In Suite |
| Appliances | Refrigerator, Dishwasher, Dryer, Hood Fan, Microwave, Stove, Washer, Blinds |
| Basement Development | Not Applicable |
| Basement Type | None (not Applicable) |
| Constructed Date | 2023 |
| Construction Style Attachment | Semi-detached |
| Cooling Type | Central Air Conditioning |
| Exterior Finish | Stone, Siding |
| Fire Protection | Smoke Detectors |
| Flooring Type | Hardwood, Tile |
| Half Bath Total | 1 |
| Heating Fuel | Natural Gas |
| Heating Type | Forced Air |
| Stories Total | 2 |
| Type | House |
| Utility Water | Municipal Water |
Parking
| Surfaced |
Land
| Access Type | Highway Access |
| Acreage | No |
| Land Amenities | Public Transit, Recreation Nearby, Shopping |
| Sewer | Municipal Sewage System |
| Size Irregular | * Ft X * Ft |
| Size Total Text | * Ft X * Ft |
| Zoning Description | Residential |
Rooms
| Level | Type | Length | Width | Dimensions |
|---|---|---|---|---|
| Second Level | Bedroom | 12'6" x 11'5" | ||
| Second Level | Bedroom | 12'8" x 10'1" | ||
| Second Level | Bedroom | 12'8" x 10'1" | ||
| Main Level | Kitchen | 15'9" x 8'1" | ||
| Main Level | Living Room | 13'4" x 16'9" | ||
| Main Level | Dining Room | 10'1" x 10'9" |
https://www.realtor.ca/real-estate/26249731/845-woodroffe-avenue-unitd-ottawa-woodroffe
Interested?
Contact us for more information

Chris El Feghaly
Salesperson
292 Somerset Street West
Ottawa, Ontario K2P 0J6
(613) 422-8688
(613) 422-6200
ottawacentral.evrealestate.com/

Matt Assaf
Salesperson
292 Somerset Street West
Ottawa, Ontario K2P 0J6
(613) 422-8688
(613) 422-6200
ottawacentral.evrealestate.com/

Hussein Zeineddine
Broker
www.zeineddinerealestate.com/
zeineddinerealestate/
292 Somerset Street West
Ottawa, Ontario K2P 0J6
(613) 422-8688
(613) 422-6200
ottawacentral.evrealestate.com/

























