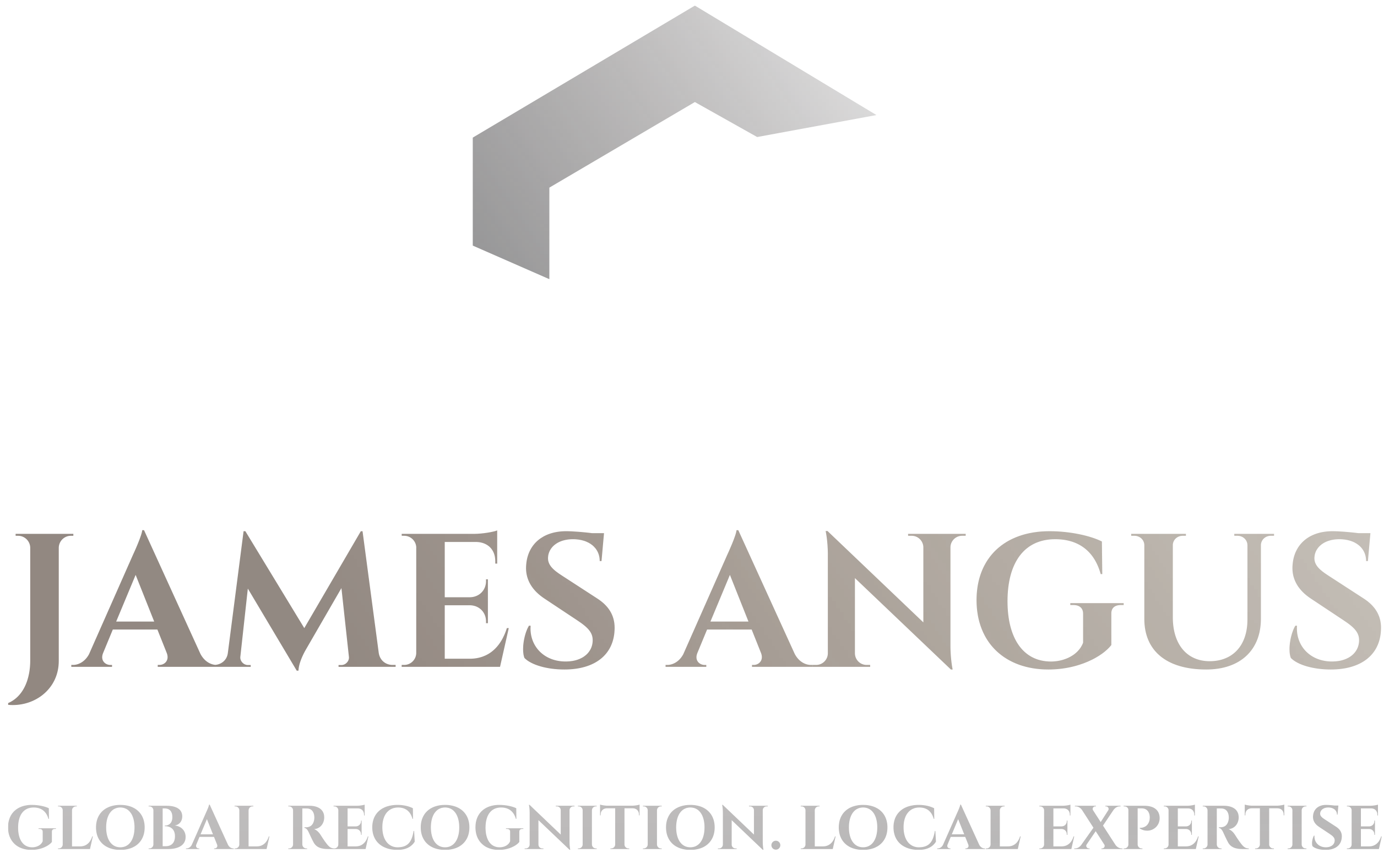75 Montology Way Ottawa, Ontario K2J 6X1
$3,200 Monthly
A gorgeous newly built 3 bed 4 bath single family home with a sought-after main floor bedroom, walk-in closet and ensuite that is perfect for an elder, caregiver, or teenager looking for their own space. In addition to the 9’ ceilings, tall doorways, and bright windows, the owner has installed pot lights and upgraded light fixtures throughout the home (not featured in photos). Beautiful kitchen island with breakfast bar and high-end appliances including a gas stove. Wide plank hardwood floors throughout and upgraded carpets in both second level bedrooms. Large ensuite in the primary bedrooms with double sinks, soaker tub, and large glass enclosed shower. Quartz counter tops can be found throughout the home along with smart black fixtures and glass enclosures. Laundry located on main floor. A fully finished basement provides ample additional living space. Gorgeous custom window blinds throughout. Double garage. Available for March 1st and long term tenants welcome. (id:49238)
Property Details
| MLS® Number | 1376528 |
| Property Type | Single Family |
| Neigbourhood | HALFMOON BAY |
| Parking Space Total | 4 |
Building
| Bathroom Total | 4 |
| Bedrooms Above Ground | 3 |
| Bedrooms Total | 3 |
| Amenities | Laundry - In Suite |
| Appliances | Refrigerator, Dishwasher, Dryer, Microwave Range Hood Combo, Stove, Washer |
| Basement Development | Finished |
| Basement Type | Full (finished) |
| Constructed Date | 2021 |
| Construction Style Attachment | Detached |
| Cooling Type | Central Air Conditioning |
| Exterior Finish | Brick |
| Flooring Type | Wall-to-wall Carpet, Hardwood, Tile |
| Half Bath Total | 1 |
| Heating Fuel | Natural Gas |
| Heating Type | Forced Air |
| Stories Total | 2 |
| Type | House |
| Utility Water | Municipal Water |
Parking
| Attached Garage |
Land
| Acreage | No |
| Sewer | Municipal Sewage System |
| Size Depth | 77 Ft ,9 In |
| Size Frontage | 45 Ft ,10 In |
| Size Irregular | 45.82 Ft X 77.73 Ft (irregular Lot) |
| Size Total Text | 45.82 Ft X 77.73 Ft (irregular Lot) |
| Zoning Description | Residential |
Rooms
| Level | Type | Length | Width | Dimensions |
|---|---|---|---|---|
| Second Level | Primary Bedroom | 23’3" x 13’0" | ||
| Second Level | Other | Measurements not available | ||
| Second Level | 5pc Ensuite Bath | Measurements not available | ||
| Second Level | Bedroom | 12’8" x 11’0" | ||
| Second Level | 4pc Bathroom | Measurements not available | ||
| Basement | Recreation Room | 41’1" x 11’6" | ||
| Main Level | Living Room | 16’3" x 15’0" | ||
| Main Level | Kitchen | 11’6" x 13’0" | ||
| Main Level | Eating Area | 13’0" x 10’4" | ||
| Main Level | 2pc Bathroom | Measurements not available | ||
| Main Level | Bedroom | 14’1" x 12’4" | ||
| Main Level | 3pc Ensuite Bath | Measurements not available | ||
| Main Level | Other | Measurements not available | ||
| Main Level | Laundry Room | Measurements not available |
https://www.realtor.ca/real-estate/26487716/75-montology-way-ottawa-halfmoon-bay
Interested?
Contact us for more information

Carlos Fernando
Salesperson
https://carlosfernando.evrealestate.com/
292 Somerset Street West
Ottawa, Ontario K2P 0J6
(613) 422-8688
(613) 422-6200
ottawacentral.evrealestate.com/
































