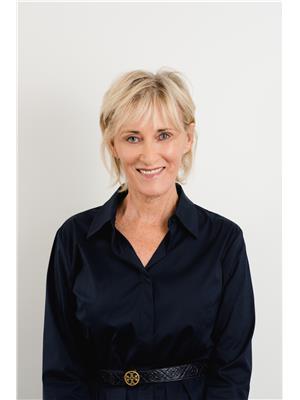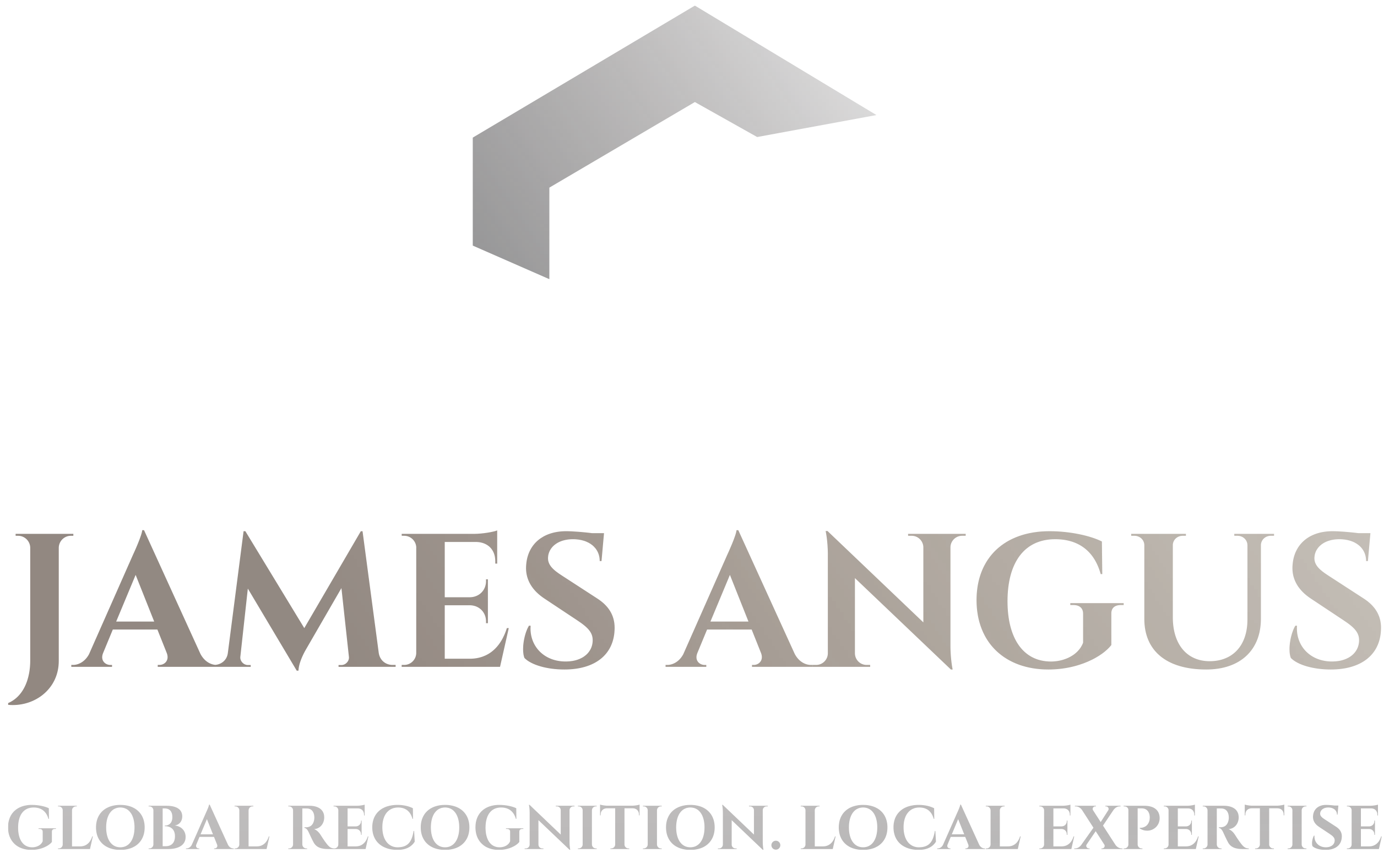701 Richmond Road Unit#12 Ottawa, Ontario K2A 0G6
$719,000Maintenance, Landscaping, Water, Other, See Remarks, Reserve Fund Contributions
$805 Monthly
Maintenance, Landscaping, Water, Other, See Remarks, Reserve Fund Contributions
$805 MonthlyWestboro with unobstructed river views and stunning sunsets! Steps away from bike paths, gourmet dining, upscale shopping and great schools. This 3-bed, 3-bath gem offers turnkey living. Approx 2000 sq ft featuring a walk-out lower level, private patio, + a spacious upper deck for entertaining. A 4-minute walk to the LRT ensures seamless connectivity to anywhere in Ottawa while living in an established central neighbourhood. Urban living at its best! Don't miss the chance to call this elegant residence home! Central air installed in 2020 ($15,000). 48 hour irrevocable on all offers. (id:49238)
Open House
This property has open houses!
2:00 pm
Ends at:4:00 pm
Property Details
| MLS® Number | 1378087 |
| Property Type | Single Family |
| Neigbourhood | Mckellar/Westboro |
| Amenities Near By | Public Transit, Recreation Nearby, Shopping, Water Nearby |
| Community Features | Pets Allowed |
| Parking Space Total | 1 |
| Structure | Deck, Patio(s) |
| View Type | River View |
Building
| Bathroom Total | 3 |
| Bedrooms Above Ground | 3 |
| Bedrooms Total | 3 |
| Amenities | Laundry - In Suite |
| Appliances | Refrigerator, Dishwasher, Dryer, Hood Fan, Microwave, Stove, Washer, Blinds |
| Basement Development | Finished |
| Basement Type | Full (finished) |
| Constructed Date | 1977 |
| Cooling Type | Central Air Conditioning |
| Exterior Finish | Wood |
| Fireplace Present | Yes |
| Fireplace Total | 1 |
| Flooring Type | Wall-to-wall Carpet, Hardwood, Tile |
| Foundation Type | Poured Concrete |
| Half Bath Total | 1 |
| Heating Fuel | Electric |
| Heating Type | Baseboard Heaters |
| Stories Total | 2 |
| Type | Row / Townhouse |
| Utility Water | Municipal Water |
Parking
| Detached Garage |
Land
| Acreage | No |
| Land Amenities | Public Transit, Recreation Nearby, Shopping, Water Nearby |
| Sewer | Municipal Sewage System |
| Zoning Description | Residential Condo |
Rooms
| Level | Type | Length | Width | Dimensions |
|---|---|---|---|---|
| Second Level | Bedroom | 14'11" x 12'6" | ||
| Second Level | Bedroom | 13'4" x 9'5" | ||
| Second Level | 4pc Bathroom | 7'6" x 7'5" | ||
| Second Level | Primary Bedroom | 19'3" x 10'3" | ||
| Second Level | 4pc Ensuite Bath | 7'6" x 4'8" | ||
| Lower Level | Recreation Room | 21'2" x 19'4" | ||
| Lower Level | Storage | 11'9" x 9'0" | ||
| Lower Level | Laundry Room | 11'9" x 10'0" | ||
| Main Level | 2pc Bathroom | 4'1" x 3'11" | ||
| Main Level | Dining Room | 8'5" x 7'5" | ||
| Main Level | Dining Room | 15'10" x 8'2" | ||
| Main Level | Kitchen | 12'3" x 7'7" | ||
| Main Level | Living Room | 19'4" x 11'1" |
https://www.realtor.ca/real-estate/26550802/701-richmond-road-unit12-ottawa-mckellarwestboro
Interested?
Contact us for more information

Debra Cherry
Broker
www.cherrypickhomes.com/
https://www.facebook.com/Cherrypick
https://twitter.com/cherrypickhomes
292 Somerset Street West
Ottawa, Ontario K2P 0J6
(613) 422-8688
(613) 422-6200
ottawacentral.evrealestate.com/

Brandon Mcdonald
Salesperson
292 Somerset Street West
Ottawa, Ontario K2P 0J6
(613) 422-8688
(613) 422-6200
ottawacentral.evrealestate.com/
































