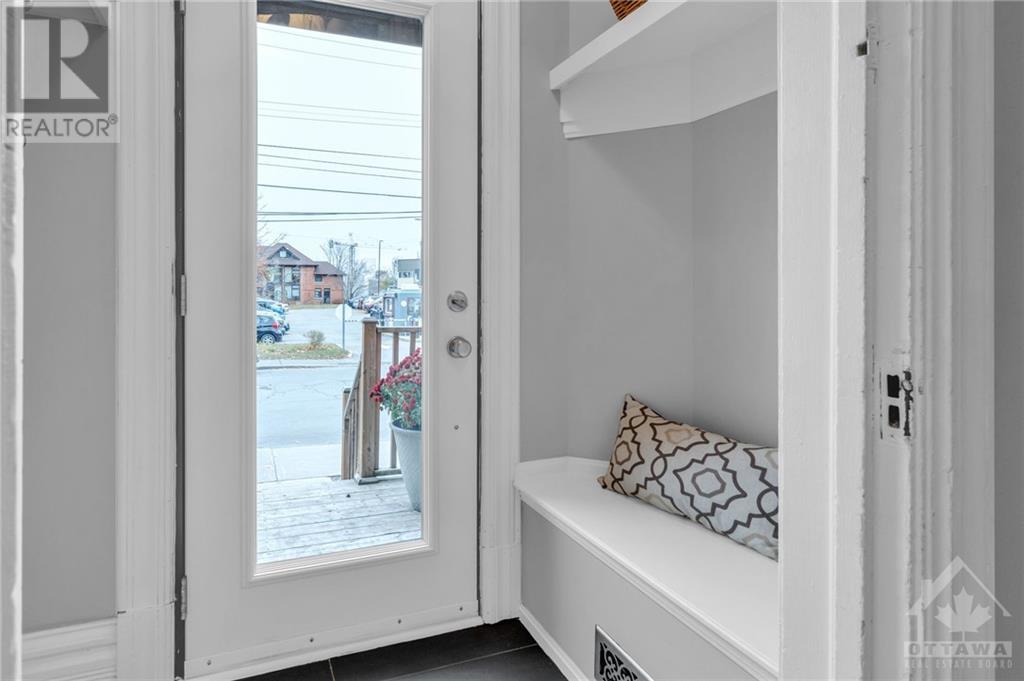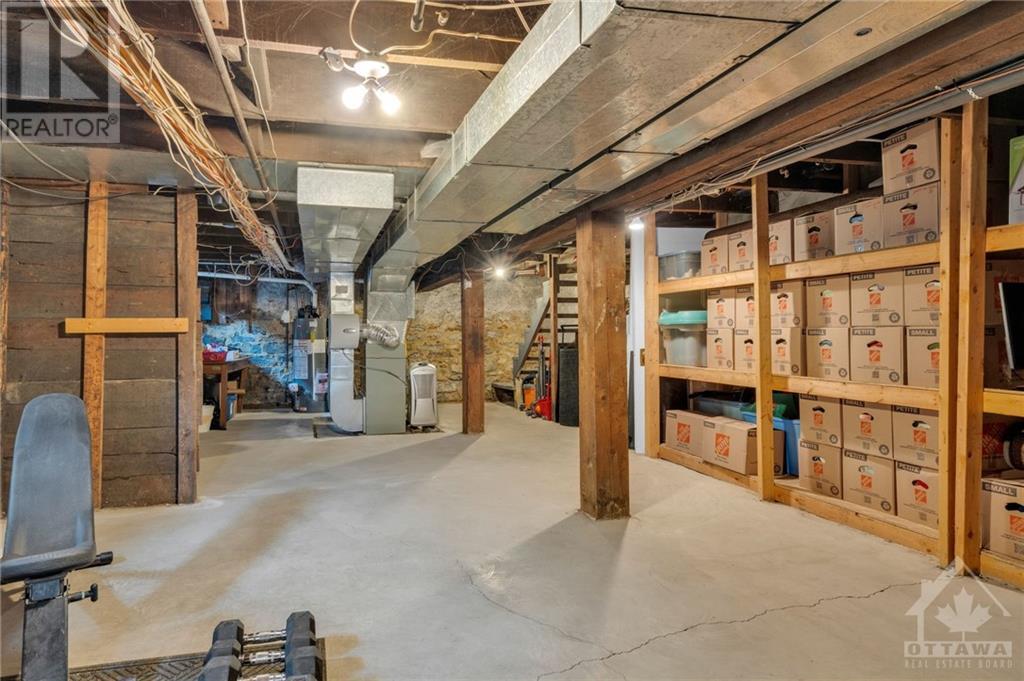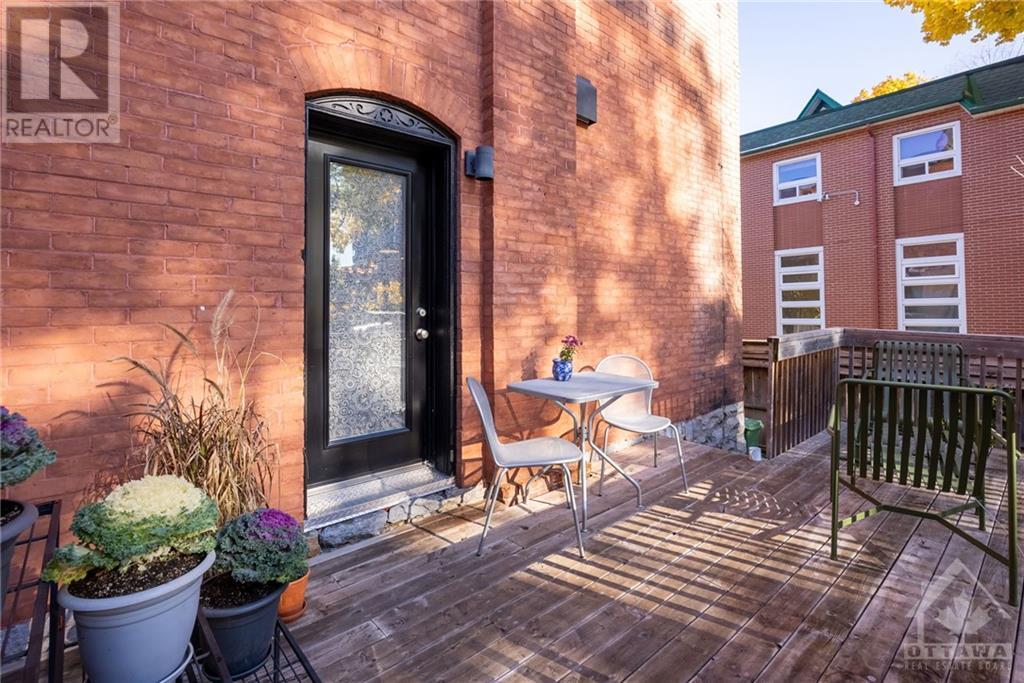62 Primrose Avenue E Ottawa, Ontario K1R 6L9
$850,000
Step into this fully renovated Victorian home in downtown Ottawa, offering nearly 1,800 SF of luxurious living space with 3 beds & 2.5 baths. High ceilings, hardwood floors & abundant natural light throughout create a charming & cozy atmosphere. The open-concept main floor offers large principal rooms - perfect for entertaining, with a modern kitchen featuring an island, granite counters, gas stove & plenty of cupboards. The primary bedroom fit for a king-sized bed boasts an ensuite with double sinks & a glass shower, while 2 additional bedrooms & a full bath complete the 2nd level. A convenient & spacious built-in wardrobe has been added to the 3rd bedroom. The lower level provides ample storage & a deck off the kitchen provides a quiet outdoor repose from busy city life. Centrally located within walking distance of Centretown, Chinatown, Little Italy, the LRT & easy access to the 417 & the Kichi Zibi Mikan Parkway. This home seamlessly blends historic charm with modern comfort. (id:49238)
Property Details
| MLS® Number | 1376193 |
| Property Type | Single Family |
| Neigbourhood | West Centretown |
| Amenities Near By | Public Transit, Recreation Nearby, Shopping |
| Easement | Right Of Way |
| Parking Space Total | 1 |
| Structure | Deck |
Building
| Bathroom Total | 3 |
| Bedrooms Above Ground | 3 |
| Bedrooms Total | 3 |
| Appliances | Refrigerator, Dishwasher, Dryer, Hood Fan, Stove, Washer, Blinds |
| Basement Development | Unfinished |
| Basement Type | Full (unfinished) |
| Constructed Date | 1904 |
| Construction Style Attachment | Semi-detached |
| Cooling Type | Central Air Conditioning |
| Exterior Finish | Brick |
| Flooring Type | Hardwood, Tile |
| Foundation Type | Stone |
| Half Bath Total | 1 |
| Heating Fuel | Natural Gas |
| Heating Type | Forced Air |
| Stories Total | 2 |
| Type | House |
| Utility Water | Municipal Water |
Parking
| See Remarks |
Land
| Acreage | No |
| Land Amenities | Public Transit, Recreation Nearby, Shopping |
| Sewer | Municipal Sewage System |
| Size Depth | 66 Ft ,8 In |
| Size Frontage | 25 Ft ,9 In |
| Size Irregular | 25.72 Ft X 66.67 Ft |
| Size Total Text | 25.72 Ft X 66.67 Ft |
| Zoning Description | Residential (r4ud) |
Rooms
| Level | Type | Length | Width | Dimensions |
|---|---|---|---|---|
| Second Level | Primary Bedroom | 13'11" x 10'4" | ||
| Second Level | 4pc Bathroom | 10'3" x 8'1" | ||
| Second Level | Bedroom | 12'5" x 10'11" | ||
| Second Level | Bedroom | 13'1" x 11'0" | ||
| Second Level | 4pc Bathroom | 9'3" x 7'5" | ||
| Lower Level | Storage | 36'6" x 17'7" | ||
| Lower Level | Wine Cellar | 7'9" x 7'4" | ||
| Main Level | Foyer | 6'3" x 3'7" | ||
| Main Level | Living Room | 15'3" x 12'1" | ||
| Main Level | Dining Room | 12'6" x 12'1" | ||
| Main Level | 2pc Bathroom | Measurements not available | ||
| Main Level | Kitchen | 15'8" x 10'11" |
https://www.realtor.ca/real-estate/26484606/62-primrose-avenue-e-ottawa-west-centretown
Interested?
Contact us for more information

Harrison N. Gallon
Broker
292 Somerset Street West
Ottawa, Ontario K2P 0J6
(613) 422-8688
(613) 422-6200
ottawacentral.evrealestate.com/
































