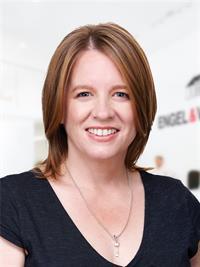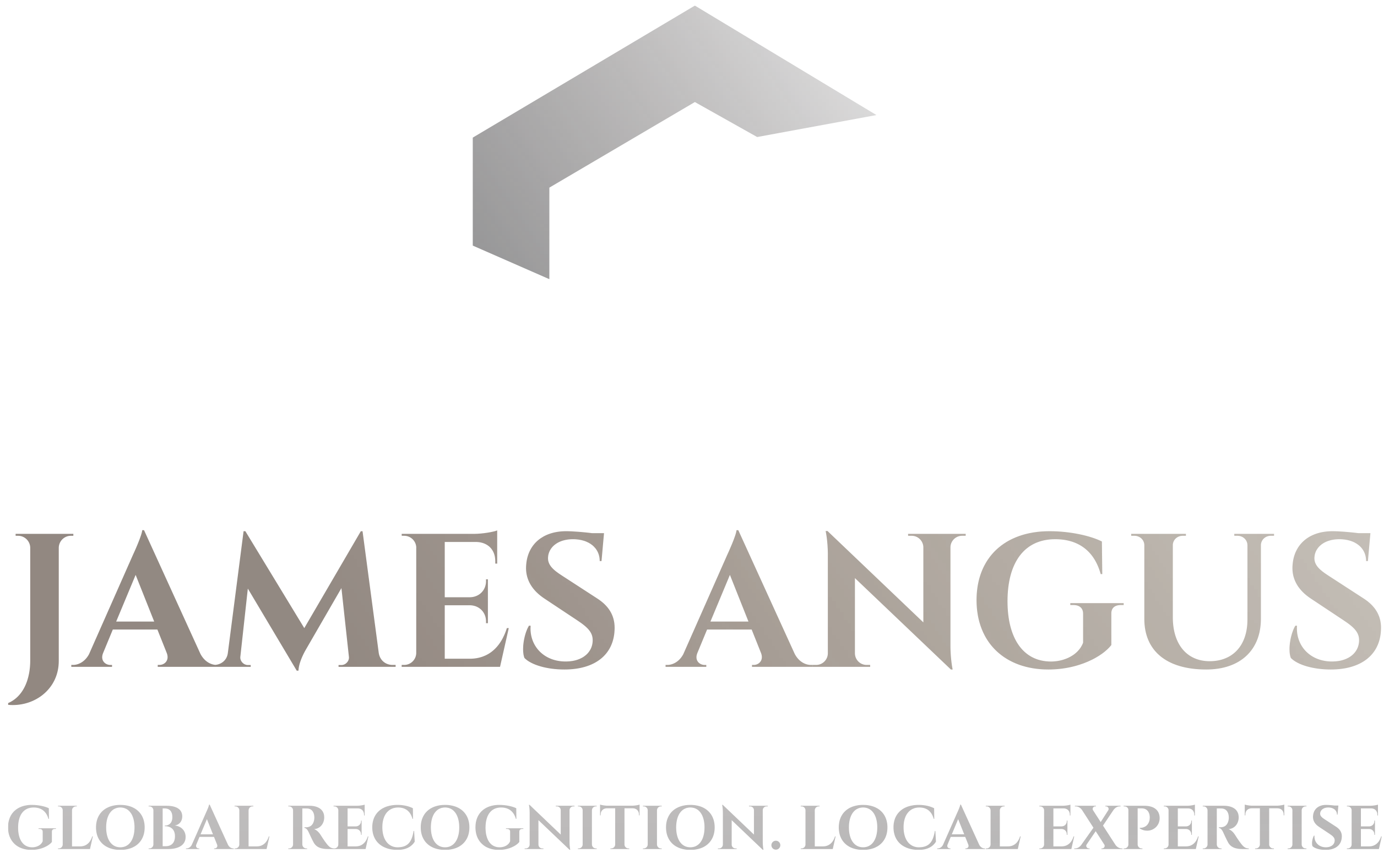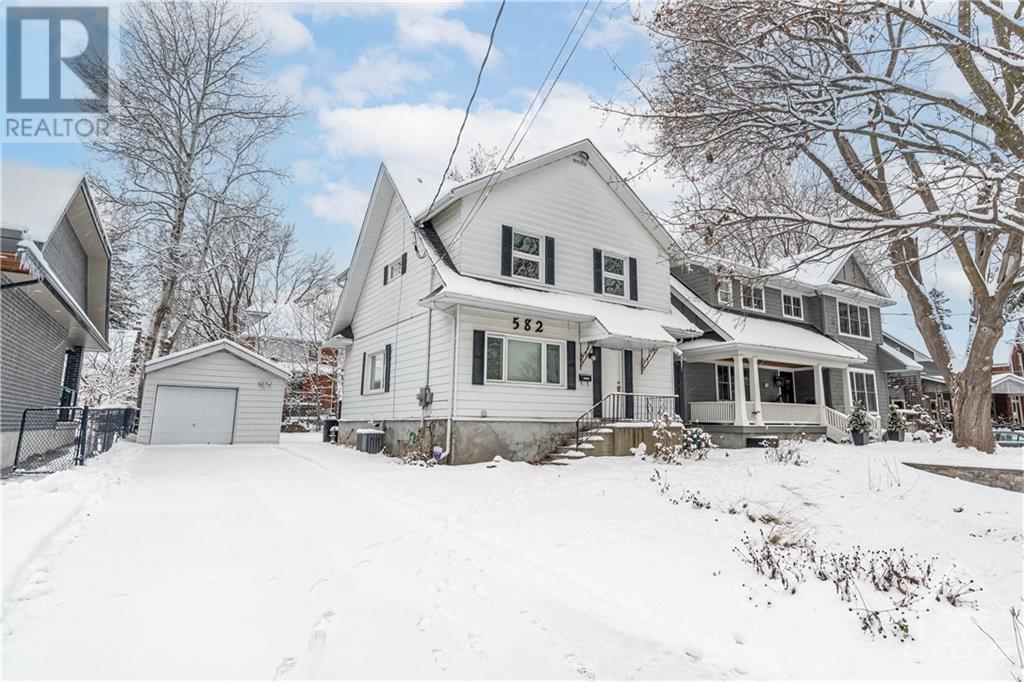582 Brierwood Avenue Ottawa, Ontario K2A 2H8
$4,300 Monthly
Welcome home! Located in one of the most sought-after neighbourhoods in the West-end of Ottawa this home will tick all the boxes! Nestled on a quiet street, walking distance to Broadview Public School, Nepean High School & all the quaint shops village life has to offer. The interior provides a spacious layout with an open-concept living & dining area - perfect for hosting gatherings. The updated kitchen features ample cabinetry space & modern appliances, including a double built-in oven and granite counter tops. The 2nd floor includes a primay bedroom and ensuit and 2 additional bedrooms + full bath, making it practical for family living. The lower level provides another full bathroom, laundry area and storage space. Outside, the tree-lined backyard boasts a large covered deck, storage shed & detached garage. This location is unbeatable! It's walking distance to parks, schools, waterfront trails, Westboro beach, trendy Wellington village, and a short 10-minute drive to downtown. (id:49238)
Property Details
| MLS® Number | 1371342 |
| Property Type | Single Family |
| Neigbourhood | Mckellar/Highland |
| Amenities Near By | Public Transit, Recreation Nearby, Shopping |
| Features | Automatic Garage Door Opener |
| Parking Space Total | 3 |
Building
| Bathroom Total | 3 |
| Bedrooms Above Ground | 3 |
| Bedrooms Total | 3 |
| Amenities | Laundry - In Suite |
| Appliances | Refrigerator, Oven - Built-in, Cooktop, Dishwasher, Dryer, Hood Fan, Microwave, Washer |
| Basement Development | Partially Finished |
| Basement Type | Full (partially Finished) |
| Construction Style Attachment | Detached |
| Cooling Type | Central Air Conditioning |
| Exterior Finish | Siding |
| Fixture | Drapes/window Coverings |
| Flooring Type | Hardwood |
| Heating Fuel | Natural Gas |
| Heating Type | Forced Air |
| Stories Total | 2 |
| Type | House |
| Utility Water | Municipal Water |
Parking
| Detached Garage | |
| Surfaced |
Land
| Acreage | No |
| Land Amenities | Public Transit, Recreation Nearby, Shopping |
| Sewer | Municipal Sewage System |
| Size Irregular | * Ft X * Ft |
| Size Total Text | * Ft X * Ft |
| Zoning Description | Residential |
Rooms
| Level | Type | Length | Width | Dimensions |
|---|---|---|---|---|
| Second Level | Primary Bedroom | 15'3" x 10'1" | ||
| Second Level | 3pc Ensuite Bath | 7'6" x 4'9" | ||
| Second Level | Bedroom | 11'10" x 10'1" | ||
| Second Level | Bedroom | 10'7" x 9'10" | ||
| Second Level | 4pc Bathroom | 7'9" x 7'6" | ||
| Basement | Laundry Room | Measurements not available | ||
| Basement | 3pc Bathroom | 6'4" x 5'3" | ||
| Basement | Other | 10'8" x 8'11" | ||
| Basement | Other | 11'4" x 11'2" | ||
| Main Level | Living Room | 19'2" x 15'1" | ||
| Main Level | Dining Room | 13'2" x 11'3" | ||
| Main Level | Kitchen | 11'5" x 10'4" |
https://www.realtor.ca/real-estate/26351414/582-brierwood-avenue-ottawa-mckellarhighland
Interested?
Contact us for more information

Michelle Kupe
Salesperson
www.michellekupe.com/
1433 Wellington St W Unit 113
Ottawa, Ontario K1Y 2X4
(613) 422-8688
(613) 422-6200
ottawacentral.evrealestate.com/

Rob Thurgur
Salesperson
1433 Wellington St W Unit 113
Ottawa, Ontario K1Y 2X4
(613) 422-8688
(613) 422-6200
ottawacentral.evrealestate.com/






















