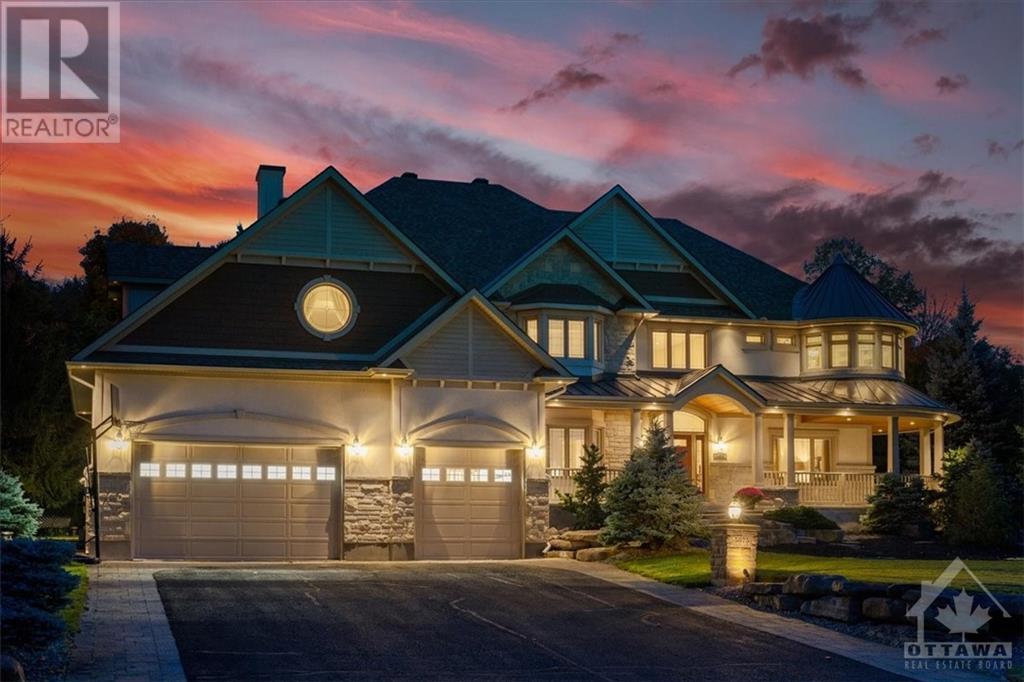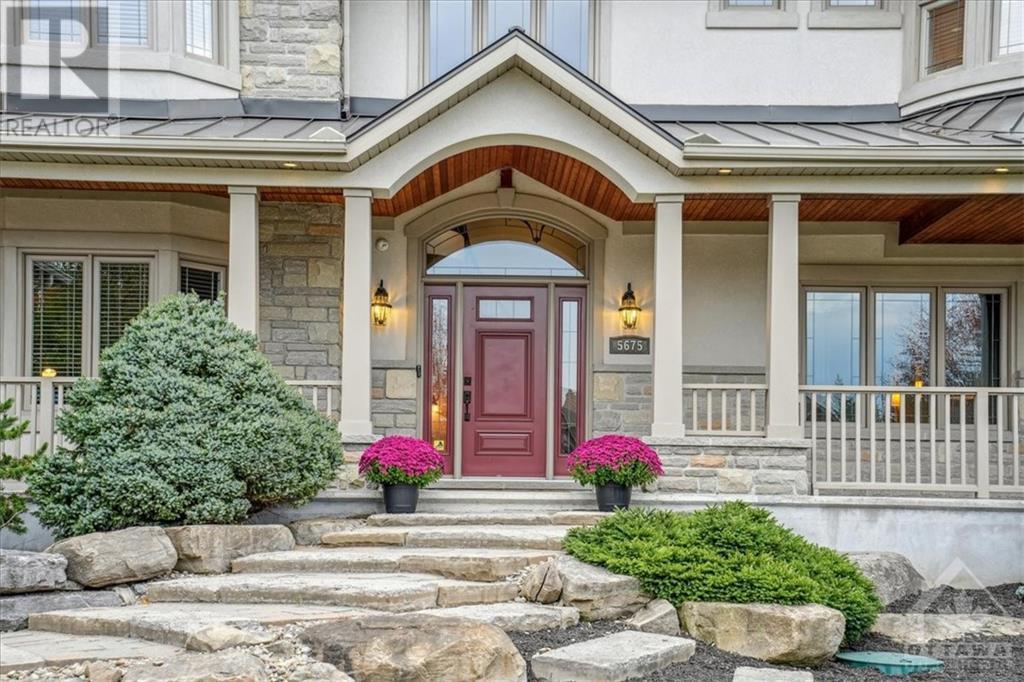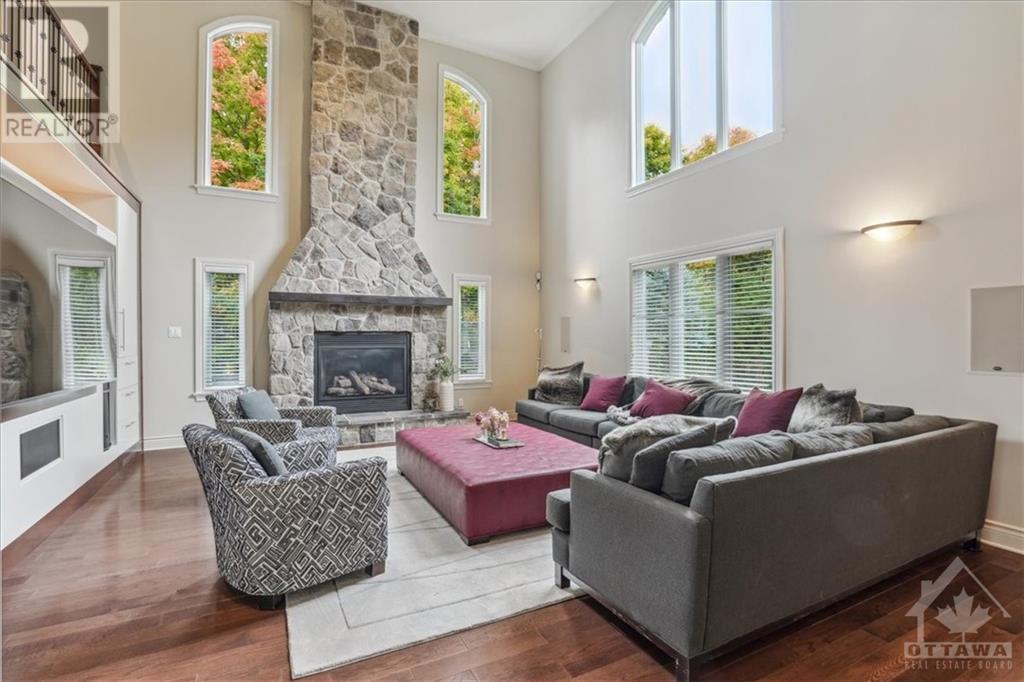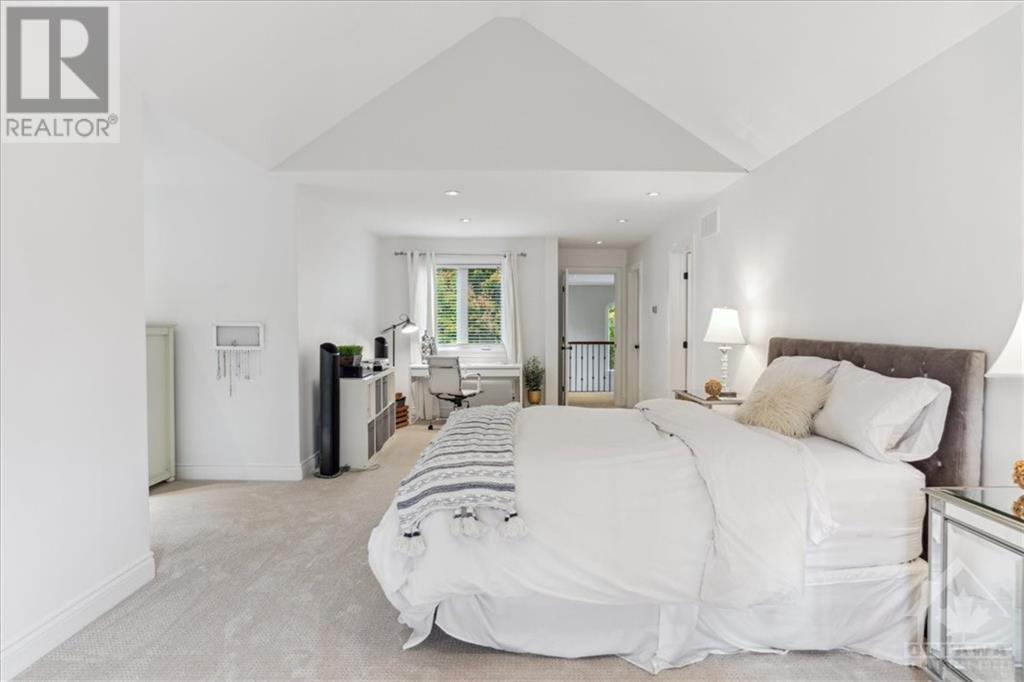5675 Watterson Street Manotick, Ontario K4M 1L5
$2,400,000
An immaculate home in the heart of Manotick Estates! This magnificent 5 bedroom, 5 bathroom custom home echoes many traditional features with modern, crisp, top quality finishes. With extensive professional landscaping and a hillside setting surrounded by a backdrop of mature trees, the property includes a resort style, private back garden with a wonderful saltwater pool, hot tub, kids club house, cedar finished pool house, outdoor kitchen area and a large terrace with multiple sitting areas. Two home theatres, gym and sauna, playroom and library, as well as Control4 lighting, media, security and a commercial grade HIK security camera are included in the long list of amenities. This is truly a wonderful family home… just move in and enjoy! Some photographs have been virtually staged/digitally altered. (id:49238)
Property Details
| MLS® Number | 1364858 |
| Property Type | Single Family |
| Neigbourhood | Manotick Estates |
| Amenities Near By | Recreation Nearby, Shopping |
| Community Features | Family Oriented |
| Features | Park Setting, Private Setting, Automatic Garage Door Opener |
| Parking Space Total | 9 |
| Pool Type | Inground Pool |
| Structure | Patio(s) |
Building
| Bathroom Total | 5 |
| Bedrooms Above Ground | 4 |
| Bedrooms Below Ground | 1 |
| Bedrooms Total | 5 |
| Amenities | Exercise Centre |
| Appliances | Refrigerator, Oven - Built-in, Cooktop, Dishwasher, Dryer, Hood Fan, Microwave, Washer, Wine Fridge, Hot Tub, Blinds |
| Basement Development | Finished |
| Basement Type | Full (finished) |
| Constructed Date | 2006 |
| Construction Style Attachment | Detached |
| Cooling Type | Central Air Conditioning |
| Exterior Finish | Stone, Stucco |
| Fireplace Present | Yes |
| Fireplace Total | 2 |
| Fixture | Drapes/window Coverings, Ceiling Fans |
| Flooring Type | Wall-to-wall Carpet, Hardwood, Tile |
| Foundation Type | Poured Concrete |
| Half Bath Total | 1 |
| Heating Fuel | Natural Gas |
| Heating Type | Forced Air |
| Stories Total | 2 |
| Type | House |
| Utility Water | Drilled Well |
Parking
| Attached Garage | |
| Inside Entry | |
| Oversize |
Land
| Acreage | No |
| Fence Type | Fenced Yard |
| Land Amenities | Recreation Nearby, Shopping |
| Landscape Features | Landscaped |
| Sewer | Septic System |
| Size Frontage | 124 Ft |
| Size Irregular | 0.5 |
| Size Total | 0.5 Ac |
| Size Total Text | 0.5 Ac |
| Zoning Description | Residential |
Rooms
| Level | Type | Length | Width | Dimensions |
|---|---|---|---|---|
| Second Level | 3pc Ensuite Bath | 8'2" x 9'2" | ||
| Second Level | 5pc Ensuite Bath | 10'0" x 10'7" | ||
| Second Level | 5pc Ensuite Bath | 14'7" x 17'10" | ||
| Second Level | Primary Bedroom | 18'0" x 17'9" | ||
| Second Level | Bedroom | 31'6" x 20'4" | ||
| Second Level | Bedroom | 20'4" x 11'7" | ||
| Second Level | Bedroom | 17'0" x 16'2" | ||
| Second Level | Other | 7'1" x 10'8" | ||
| Basement | 4pc Bathroom | 9'8" x 9'11" | ||
| Basement | Bedroom | 13'6" x 14'6" | ||
| Basement | Gym | 8'7" x 11'10" | ||
| Basement | Recreation Room | 32'9" x 40'1" | ||
| Basement | Playroom | 23’0" x 13’3” | ||
| Basement | Storage | 6'7" x 13'9" | ||
| Basement | Utility Room | 6'10" x 13'0" | ||
| Basement | Workshop | 11'10" x 10'9" | ||
| Main Level | 2pc Bathroom | 4'10" x 6'10" | ||
| Main Level | Eating Area | 9'2" x 11'7" | ||
| Main Level | Dining Room | 14'2" x 13'10" | ||
| Main Level | Family Room | 20'2" x 20'1" | ||
| Main Level | Foyer | 6'3" x 9'5" | ||
| Main Level | Kitchen | 15'8" x 21'4" | ||
| Main Level | Laundry Room | 11'7" x 16'4" | ||
| Main Level | Living Room | 14'1" x 13'10" | ||
| Main Level | Office | 13'6" x 11'11" | ||
| Main Level | Sunroom | 18'0" x 21'10" |
https://www.realtor.ca/real-estate/26164786/5675-watterson-street-manotick-manotick-estates
Interested?
Contact us for more information
James Wright
Salesperson
www.ottawahomes.ca/

5536 Manotick Main St
Manotick, Ontario K4M 1A7
(613) 692-3567
(613) 209-7226
www.teamrealty.ca/
Sarah Wright
Salesperson
www.ottawahomes.ca/

5536 Manotick Main St
Manotick, Ontario K4M 1A7
(613) 692-3567
(613) 209-7226
www.teamrealty.ca/

Michelle Kupe
Salesperson
www.michellekupe.com/
1433 Wellington St W Unit 113
Ottawa, Ontario K1Y 2X4
(613) 422-8688
(613) 422-6200
ottawacentral.evrealestate.com/
































