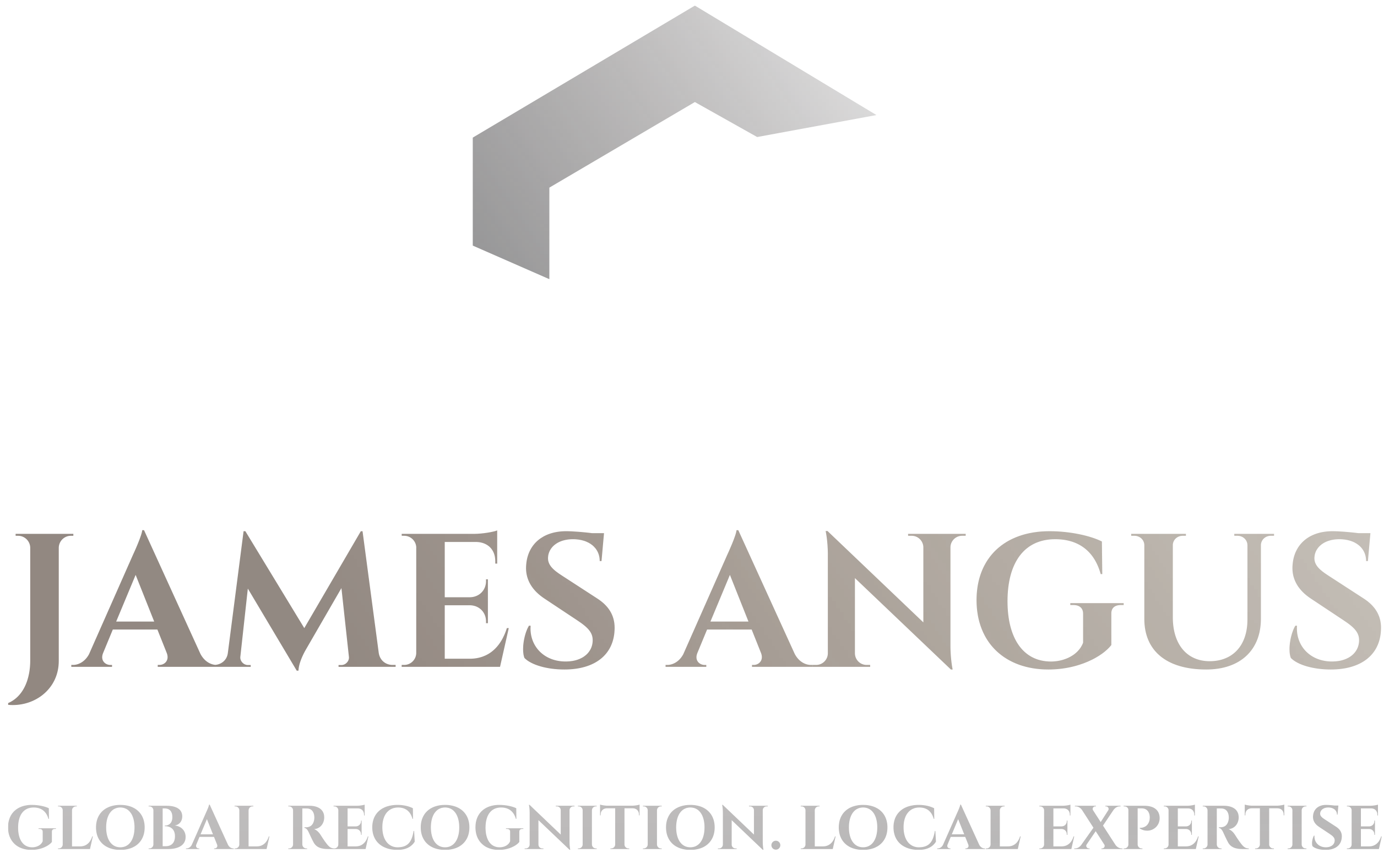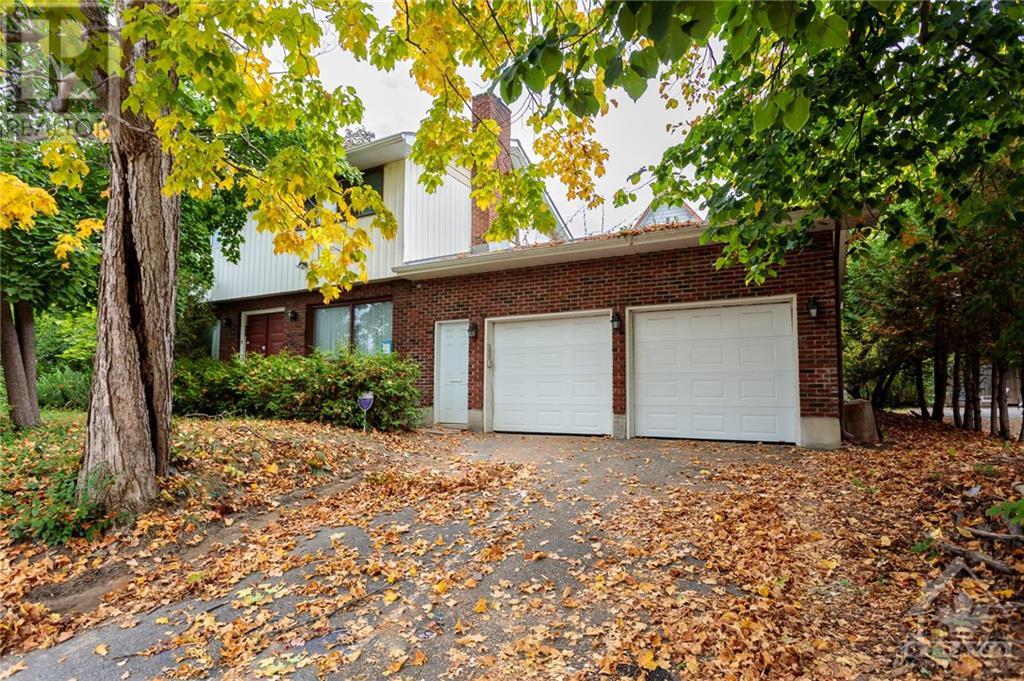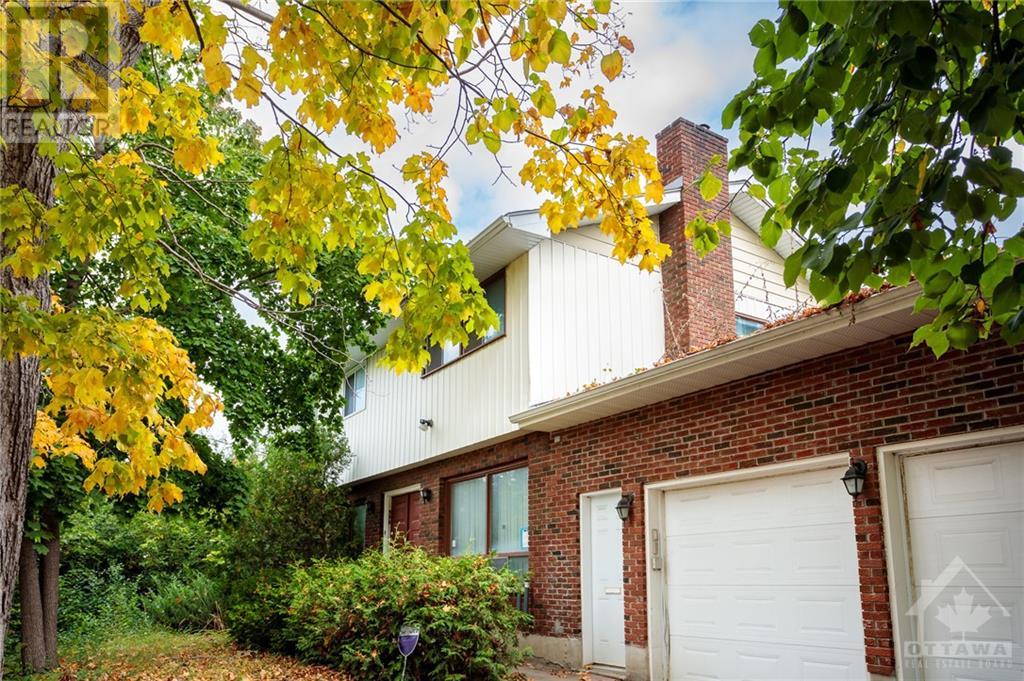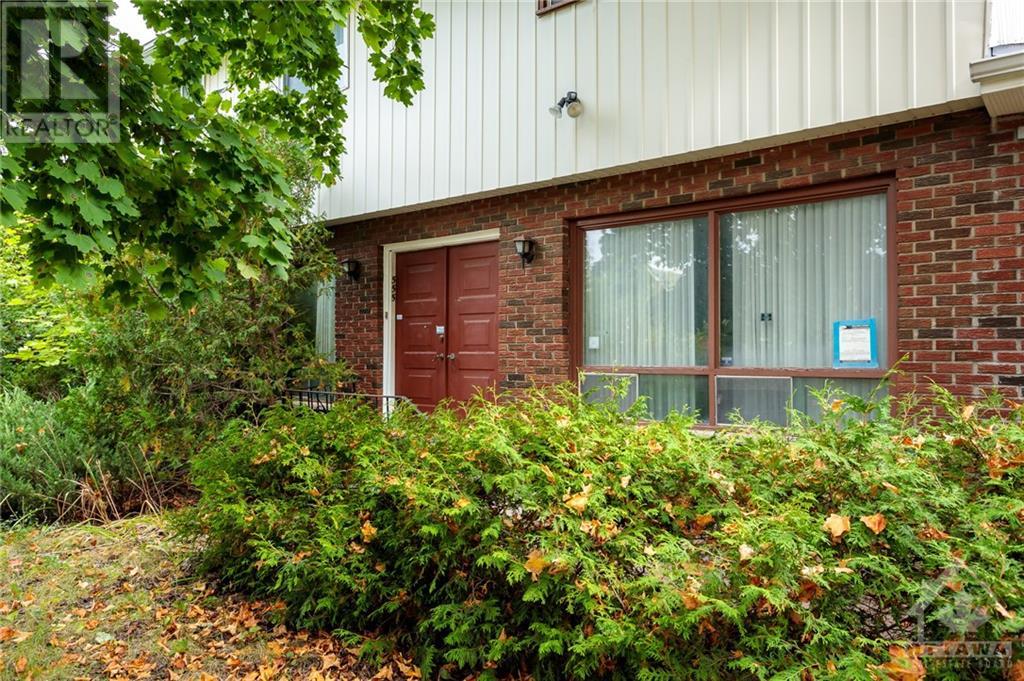555 Churchill Avenue N Ottawa, Ontario K1Z 5E6
$899,900
This amazing 4 bed, 3 bath property is walkable to the heart of Westboro village and has a variety of options available for redevelopment or renovations. With cosmetic upgrades it could be a great option for owner occupied or renting out. Main flr has large living, dining, kitchen. Also a lovely family room, handy powder room, and indoor access to the rare double garage! Perfectly located on Churchill Ave, zoning allows for low-rise apartments, townhouses, duplexes, linked detached dwellings, group home, retirement home and more! The unique shape of the lot has a wider frontage than most in the area and along the street which opens up the possibilities. Options for commercial uses as well given the amazing location…consider things like retail food store, artist studio, restaurant, barber shop, medical facility. A walk score that can’t be beat and endless possibilities! (id:49238)
Property Details
| MLS® Number | 1375962 |
| Property Type | Single Family |
| Neigbourhood | Westboro/Hampton Park |
| Amenities Near By | Public Transit, Recreation Nearby, Shopping |
| Parking Space Total | 4 |
Building
| Bathroom Total | 3 |
| Bedrooms Above Ground | 4 |
| Bedrooms Total | 4 |
| Appliances | Dishwasher, Hood Fan, Stove, Washer |
| Basement Development | Finished |
| Basement Type | Full (finished) |
| Constructed Date | 1972 |
| Construction Style Attachment | Detached |
| Cooling Type | None |
| Exterior Finish | Brick, Vinyl |
| Flooring Type | Wall-to-wall Carpet, Hardwood, Tile |
| Foundation Type | Poured Concrete |
| Half Bath Total | 1 |
| Heating Fuel | Oil |
| Heating Type | Forced Air |
| Stories Total | 2 |
| Type | House |
| Utility Water | Municipal Water |
Parking
| Attached Garage |
Land
| Acreage | No |
| Land Amenities | Public Transit, Recreation Nearby, Shopping |
| Sewer | Municipal Sewage System |
| Size Depth | 67 Ft ,10 In |
| Size Frontage | 75 Ft ,2 In |
| Size Irregular | 75.19 Ft X 67.82 Ft (irregular Lot) |
| Size Total Text | 75.19 Ft X 67.82 Ft (irregular Lot) |
| Zoning Description | R3r |
Rooms
| Level | Type | Length | Width | Dimensions |
|---|---|---|---|---|
| Second Level | 4pc Bathroom | 7'6" x 6'5" | ||
| Second Level | Primary Bedroom | 18'5" x 11'5" | ||
| Second Level | Bedroom | 10'7" x 10'5" | ||
| Second Level | Bedroom | 13'7" x 10'10" | ||
| Second Level | Bedroom | 11'8" x 9'5" | ||
| Second Level | 4pc Ensuite Bath | 6'4" x 4'11" | ||
| Basement | Recreation Room | 22'7" x 19'7" | ||
| Main Level | Dining Room | 10'0" x 11'9" | ||
| Main Level | Family Room | 13'7" x 11'8" | ||
| Main Level | 2pc Bathroom | 6'9" x 4'10" | ||
| Main Level | Kitchen | 9'9" x 12'11" | ||
| Main Level | Living Room | 18'2" x 11'5" |
https://www.realtor.ca/real-estate/26471073/555-churchill-avenue-n-ottawa-westborohampton-park
Interested?
Contact us for more information
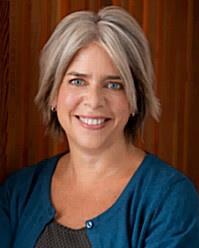
Jennifer E. Stewart
Broker
www.dianeandjen.com/
www.facebook.com/DianeandJen
twitter.com/dianeandjen
787 Bank St Unit 2nd Floor
Ottawa, Ontario K1S 3V5
(613) 422-8688
(613) 422-6200
ottawacentral.evrealestate.com/
