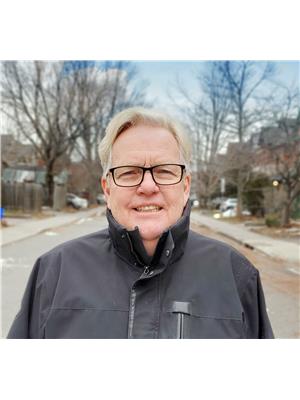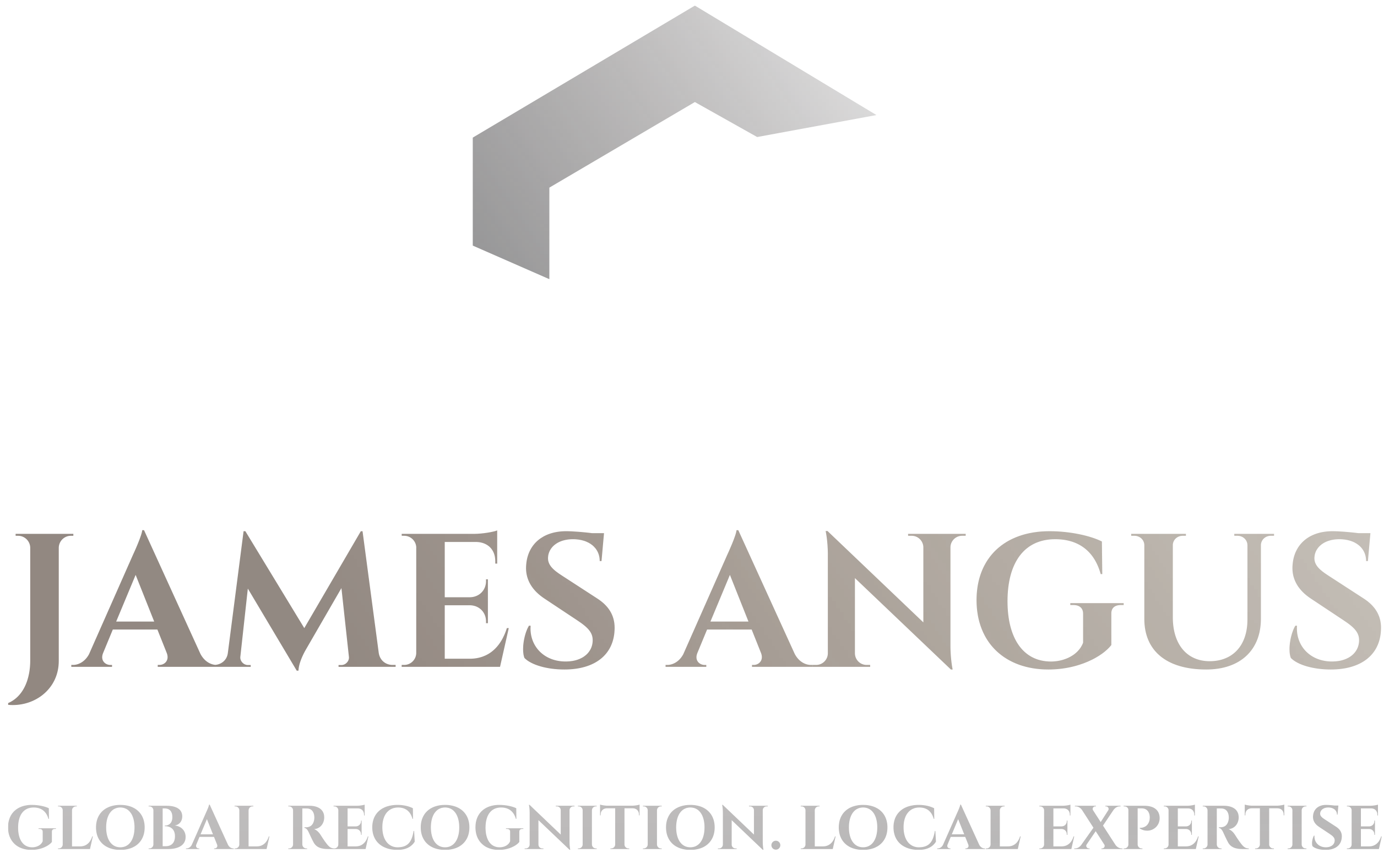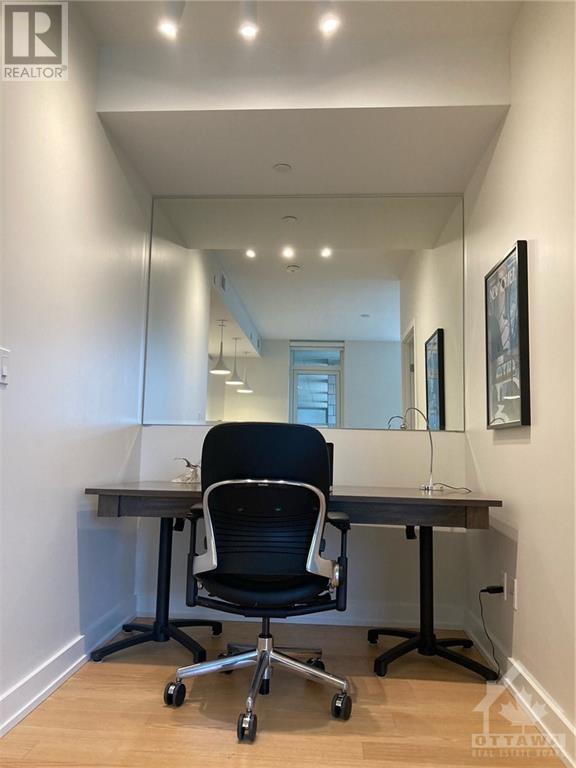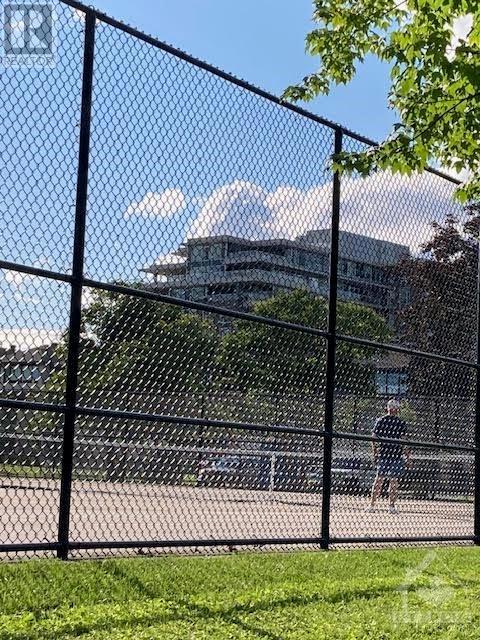530 De Mazenod Avenue Unit#210 Ottawa, Ontario K1S 5W8
$826,500Maintenance, Landscaping, Property Management, Caretaker, Other, See Remarks, Condominium Amenities, Reserve Fund Contributions
$702 Monthly
Maintenance, Landscaping, Property Management, Caretaker, Other, See Remarks, Condominium Amenities, Reserve Fund Contributions
$702 Monthly* OPEN HOUSE MAR 3rd 2-4PM * Elegant 2 bed + Den, 2 bath open concept design, perfectly nestled between the serene Canal & the picturesque Rideau River. This expansive unit features generously sized floor-to-ceiling windows that provide breathtaking views & a contemporary fireplace in the living room, creating an inviting atmosphere. The well-appointed chef's kitchen showcases stylish cabinetry & top-of-the-line stainless steel appliances. An additional wall of cabinets offers ample storage space. The primary bedrm boasts a spacious layout with his and hers closets leading to a hallway that opens into a stunning ensuite, featuring a glass-enclosed walk-in shower. The 2nd bedrm is equally impressive, accompanied by a full main bathroom. Modern amenities enhance the living experience, including a Nest thermostat and in-unit laundry facilities. Step onto the private balcony(Other Rm) to enjoy the breathtaking views. This luxury condo complex offers an array of exceptional amenities (id:49238)
Open House
This property has open houses!
2:00 pm
Ends at:4:00 pm
Property Details
| MLS® Number | 1375578 |
| Property Type | Single Family |
| Neigbourhood | Greystone Village |
| Amenities Near By | Recreation, Public Transit, Water Nearby |
| Community Features | Pets Allowed |
| Features | Elevator, Balcony, Automatic Garage Door Opener |
| Parking Space Total | 1 |
Building
| Bathroom Total | 2 |
| Bedrooms Above Ground | 2 |
| Bedrooms Total | 2 |
| Amenities | Party Room, Storage - Locker, Laundry - In Suite, Guest Suite, Exercise Centre |
| Appliances | Refrigerator, Oven - Built-in, Cooktop, Dishwasher, Dryer, Hood Fan, Microwave, Washer, Blinds |
| Basement Development | Not Applicable |
| Basement Type | None (not Applicable) |
| Constructed Date | 2020 |
| Cooling Type | Central Air Conditioning, Air Exchanger |
| Exterior Finish | Brick, Stucco |
| Fireplace Present | Yes |
| Fireplace Total | 1 |
| Flooring Type | Hardwood, Ceramic |
| Foundation Type | Poured Concrete |
| Heating Fuel | Natural Gas |
| Heating Type | Forced Air |
| Stories Total | 1 |
| Type | Apartment |
| Utility Water | Municipal Water |
Parking
| Underground |
Land
| Acreage | No |
| Land Amenities | Recreation, Public Transit, Water Nearby |
| Sewer | Municipal Sewage System |
| Zoning Description | Residential |
Rooms
| Level | Type | Length | Width | Dimensions |
|---|---|---|---|---|
| Main Level | Living Room/fireplace | 13'4" x 11'6" | ||
| Main Level | Den | 9'3" x 5'9" | ||
| Main Level | Kitchen | 14'11" x 13'8" | ||
| Main Level | Primary Bedroom | 14'2" x 9'1" | ||
| Main Level | 3pc Ensuite Bath | 8'10" x 8'5" | ||
| Main Level | Bedroom | 13'0" x 8'10" | ||
| Main Level | 4pc Bathroom | 7'2" x 5'6" | ||
| Main Level | Other | 11'9" x 7'11" | ||
| Main Level | Foyer | 11'5" x 5'4" |
https://www.realtor.ca/real-estate/26467714/530-de-mazenod-avenue-unit210-ottawa-greystone-village
Interested?
Contact us for more information

Daniel E Oakes
Salesperson
www.oteam.ca/
787 Bank St Unit 2nd Floor
Ottawa, Ontario K1S 3V5
(613) 422-8688
(613) 422-6200
ottawacentral.evrealestate.com/



























