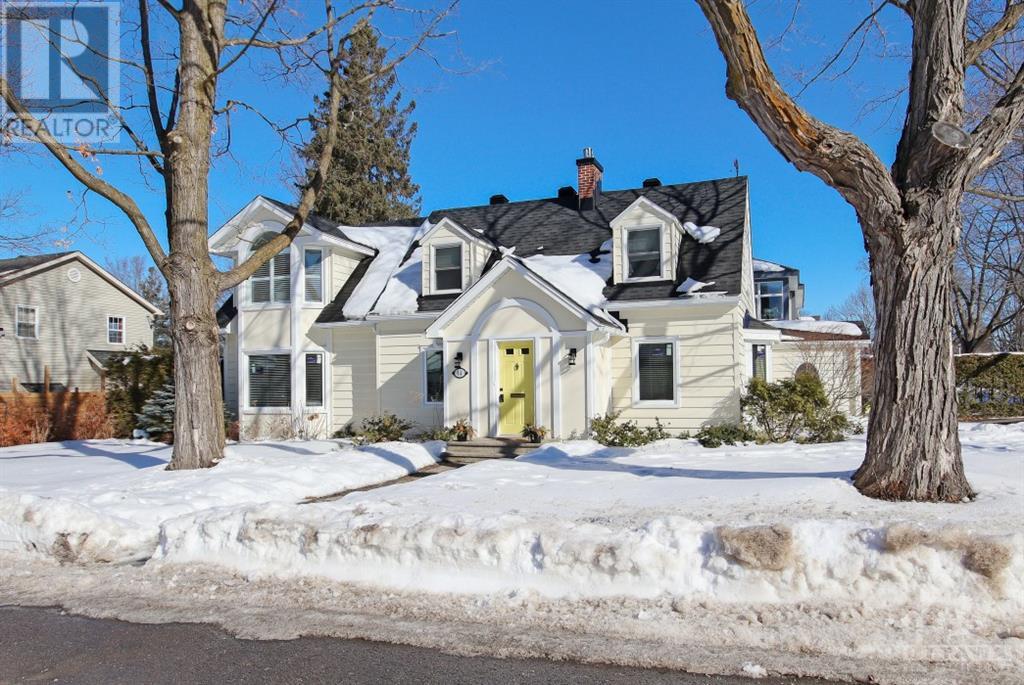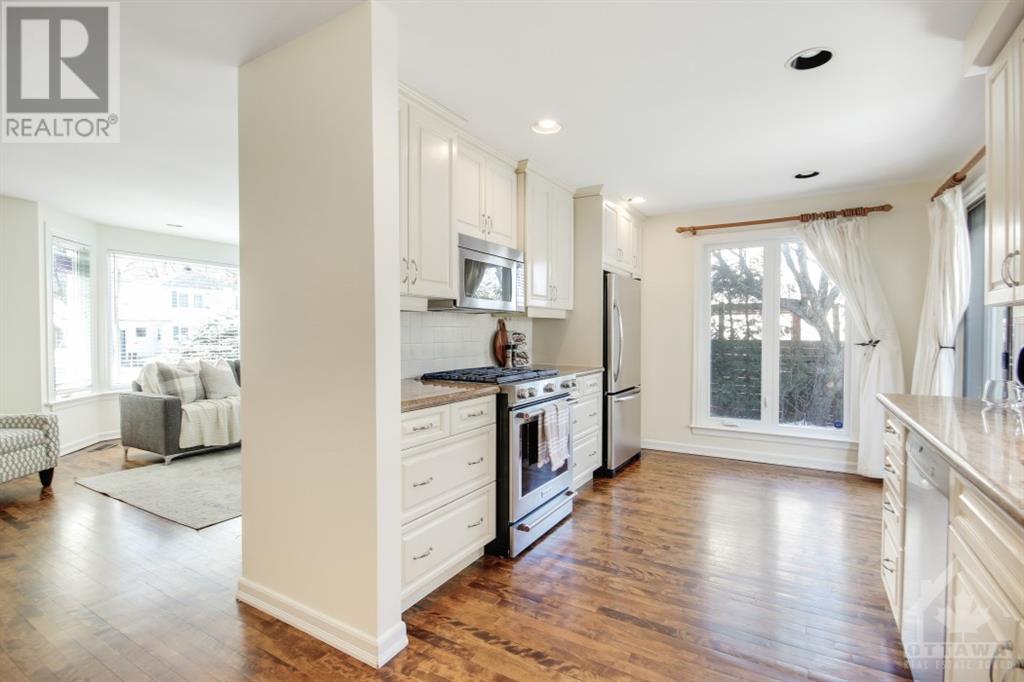44 Bedford Crescent Ottawa, Ontario K1K 0E5
$1,289,000
Welcome to 44 Bedford Crescent, a charming expanded Cape Cod-style home in Manor Park's peaceful and family-friendly neighbourhood. Convenience is at your fingertips as this property is within walking distance to the aviation parkway, making it a paradise for nature lovers and outdoor enthusiasts. This home boasts various desirable features, including a main floor family room and two gas fireplaces, providing a cozy ambiance for gatherings and relaxation. The updated kitchen and bathrooms add a touch of modern elegance to the property. However, the true gem of this home is the lavish primary suite located on the second level. With its vaulted ceilings, sitting area, and ensuite bathroom, this private oasis offers a serene retreat from the hustle and bustle of daily life. The home's finished lower level is a versatile space, currently serving as a recreation room and workout area. Take advantage of the opportunity to experience the charm, convenience and comfort of 44 Bedford Crescent. (id:49238)
Property Details
| MLS® Number | 1375905 |
| Property Type | Single Family |
| Neigbourhood | Manor Park |
| Amenities Near By | Public Transit, Recreation Nearby, Shopping |
| Parking Space Total | 3 |
Building
| Bathroom Total | 4 |
| Bedrooms Above Ground | 3 |
| Bedrooms Below Ground | 1 |
| Bedrooms Total | 4 |
| Appliances | Refrigerator, Dishwasher, Dryer, Microwave Range Hood Combo, Washer, Blinds |
| Basement Development | Not Applicable |
| Basement Type | Full (not Applicable) |
| Constructed Date | 1949 |
| Construction Style Attachment | Detached |
| Cooling Type | Central Air Conditioning |
| Exterior Finish | Siding |
| Fireplace Present | Yes |
| Fireplace Total | 2 |
| Flooring Type | Hardwood, Marble |
| Foundation Type | Poured Concrete |
| Half Bath Total | 1 |
| Heating Fuel | Natural Gas |
| Heating Type | Forced Air |
| Stories Total | 2 |
| Type | House |
| Utility Water | Municipal Water |
Parking
| Detached Garage |
Land
| Acreage | No |
| Land Amenities | Public Transit, Recreation Nearby, Shopping |
| Sewer | Municipal Sewage System |
| Size Depth | 90 Ft |
| Size Frontage | 60 Ft |
| Size Irregular | 60 Ft X 90 Ft |
| Size Total Text | 60 Ft X 90 Ft |
| Zoning Description | R1k |
Rooms
| Level | Type | Length | Width | Dimensions |
|---|---|---|---|---|
| Second Level | Primary Bedroom | 12'3" x 18'5" | ||
| Second Level | 4pc Ensuite Bath | Measurements not available | ||
| Second Level | Bedroom | 10'6" x 10'10" | ||
| Second Level | Bedroom | 10'11" x 12'7" | ||
| Second Level | 3pc Bathroom | Measurements not available | ||
| Lower Level | Storage | 19'1" x 10'10" | ||
| Lower Level | Laundry Room | 7'4" x 7'0" | ||
| Lower Level | Recreation Room | 16'6" x 10'1" | ||
| Lower Level | Bedroom | 9'11" x 11'2" | ||
| Lower Level | 4pc Ensuite Bath | Measurements not available | ||
| Main Level | Foyer | 7'3" x 5'6" | ||
| Main Level | Living Room/fireplace | 17'5" x 12'2" | ||
| Main Level | Family Room/fireplace | 11'1" x 20'1" | ||
| Main Level | Dining Room | 13'4" x 10'11" | ||
| Main Level | Kitchen | 17'4" x 9'5" | ||
| Main Level | 2pc Bathroom | Measurements not available |
https://www.realtor.ca/real-estate/26494179/44-bedford-crescent-ottawa-manor-park
Interested?
Contact us for more information

John King
Broker
johnking.evrealestate.com/
292 Somerset Street West
Ottawa, Ontario K2P 0J6
(613) 422-8688
(613) 422-6200
ottawacentral.evrealestate.com/

Zoe Van Wyck
Broker
292 Somerset Street West
Ottawa, Ontario K2P 0J6
(613) 422-8688
(613) 422-6200
ottawacentral.evrealestate.com/






























