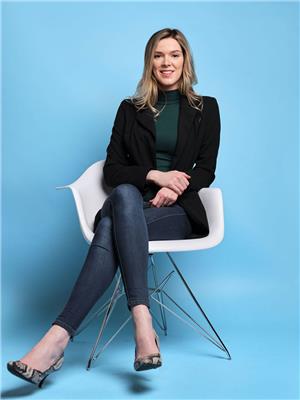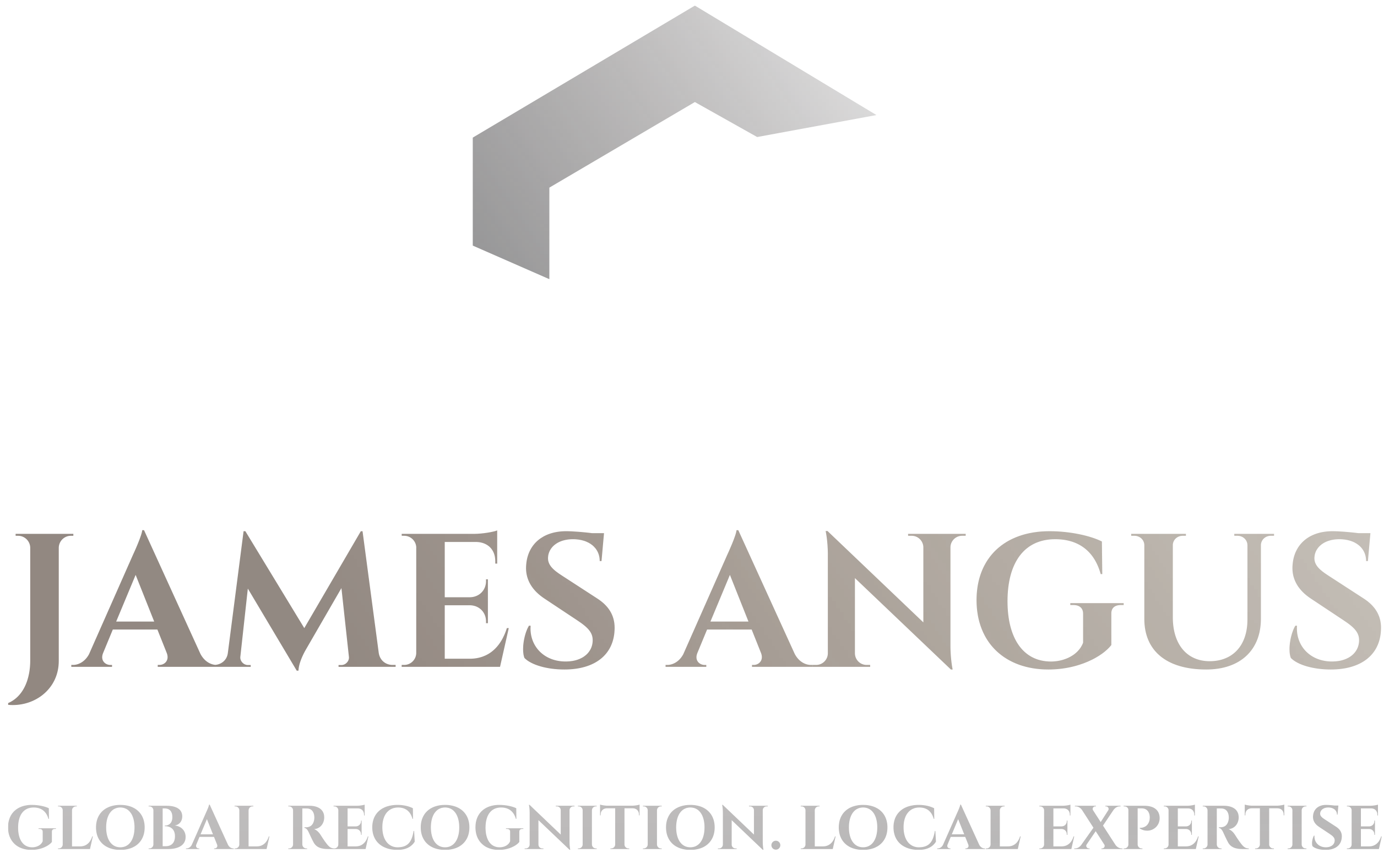415 Greenview Avenue Unit#904 Ottawa, Ontario K2B 8G5
$479,900Maintenance, Property Management, Heat, Electricity, Water, Other, See Remarks, Condominium Amenities, Reserve Fund Contributions
$886 Monthly
Maintenance, Property Management, Heat, Electricity, Water, Other, See Remarks, Condominium Amenities, Reserve Fund Contributions
$886 MonthlyWelcome home to this 3 bed PLUS den corner unit Condo. This apartment features vinyl flooring throughout, 2 balconies, natural lighting, 2 full bathrooms and storage in unit(additional storage lockers available for rent in building), and covered parking conveniently located directly beside B-2 Entrance. This spacious condo offers the added benefit of a den off the living room for guest or the perfect in home office. Enjoy that glass of wine after work in front of your own private sunset view over the Ottawa river. Choose to live in a building that does not fall short on amenities... such as guest suites, party room, indoor salt water pool, gym, billiards room, work shop and more! Close to shopping, parks, beach, and transit. Enjoy the opportunity to turn this unit into your dream condo with a rarely offered view. (Condo allows in unit laundry to be installed) (id:49238)
Property Details
| MLS® Number | 1374961 |
| Property Type | Single Family |
| Neigbourhood | Britannia |
| Community Features | Pets Allowed |
| Parking Space Total | 1 |
Building
| Bathroom Total | 2 |
| Bedrooms Above Ground | 3 |
| Bedrooms Total | 3 |
| Amenities | Storage - Locker, Laundry Facility |
| Appliances | Refrigerator, Dishwasher, Hood Fan, Stove |
| Basement Development | Not Applicable |
| Basement Type | None (not Applicable) |
| Constructed Date | 1975 |
| Cooling Type | Window Air Conditioner |
| Exterior Finish | Concrete |
| Flooring Type | Tile, Vinyl |
| Foundation Type | Poured Concrete |
| Heating Fuel | Natural Gas |
| Heating Type | Baseboard Heaters, Hot Water Radiator Heat |
| Stories Total | 1 |
| Type | Apartment |
| Utility Water | Municipal Water |
Parking
| Underground |
Land
| Acreage | No |
| Sewer | Municipal Sewage System |
| Zoning Description | Residential |
Rooms
| Level | Type | Length | Width | Dimensions |
|---|---|---|---|---|
| Main Level | Primary Bedroom | 10’11” x 13’11” | ||
| Main Level | Bedroom | 9’1” x 11’3” | ||
| Main Level | Bedroom | 8’11” x 9’10” | ||
| Main Level | Den | 15’5” x 8’2” | ||
| Main Level | Dining Room | 11’0” x 9’0” | ||
| Main Level | Kitchen | 11’0” x 9’2” | ||
| Main Level | Living Room | 12’2” x 18’5” |
https://www.realtor.ca/real-estate/26445326/415-greenview-avenue-unit904-ottawa-britannia
Interested?
Contact us for more information

Kate Loibl
Salesperson
787 Bank St Unit 2nd Floor
Ottawa, Ontario K1S 3V5
(613) 422-8688
(613) 422-6200
ottawacentral.evrealestate.com/
Julie Patterson
Salesperson
787 Bank St Unit 2nd Floor
Ottawa, Ontario K1S 3V5
(613) 422-8688
(613) 422-6200
ottawacentral.evrealestate.com/

























