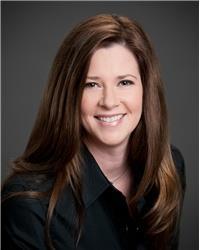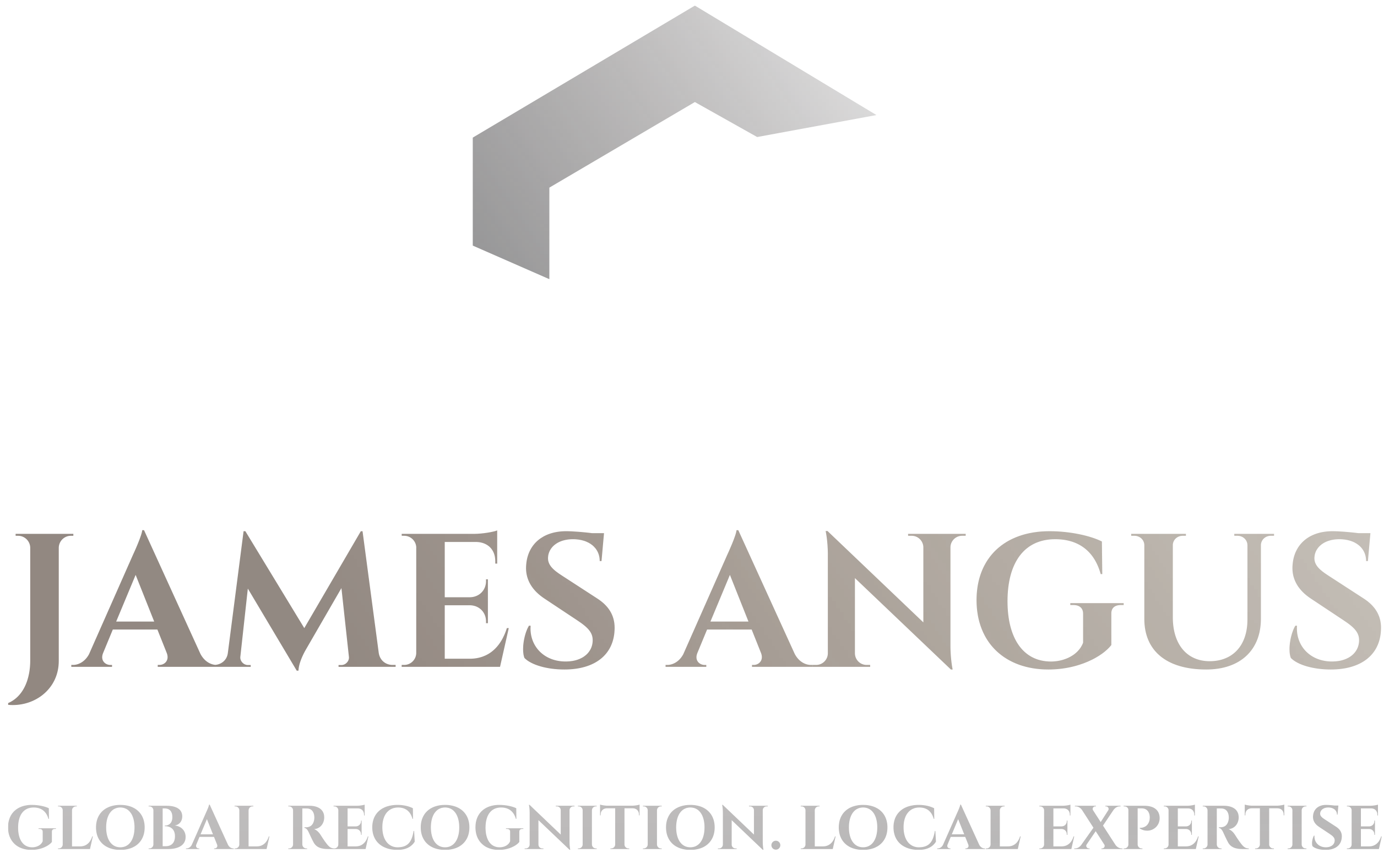35 Holborn Avenue Ottawa, Ontario K2C 3H1
$1,589,000
WATERFRONT living minutes from downtown. Nestled on a quiet street with no through traffic this 3 bed 2 bath bungalow offers a fantastic lifestyle. Located on the west side of the Rideau River with a private permanent dock and patio with pergola to enjoy your unobstructed water views. Spacious principal rooms including a 4 season solarium that your plants will love you for. 2 gas fireplaces. Three generous sized bedrooms including the Primary with walk-in closet and 3pc ensuite. Sun bathed rooms in this classic 1950's bungalow with modern upgrades like: EV charger, geothermal heating/cooling, Solar panels on roof, robot lawn mower, on demand generator and so much more!! Unfinished basement awaits your imagination. Swim, boat, kayak. 24 hours irrevocable on all offers. (id:49238)
Property Details
| MLS® Number | 1378046 |
| Property Type | Single Family |
| Neigbourhood | Rideau Glen |
| Amenities Near By | Airport, Shopping, Water Nearby |
| Features | Automatic Garage Door Opener |
| Parking Space Total | 4 |
| Structure | Patio(s) |
| View Type | River View |
| Water Front Type | Waterfront |
Building
| Bathroom Total | 2 |
| Bedrooms Above Ground | 3 |
| Bedrooms Total | 3 |
| Appliances | Refrigerator, Oven - Built-in, Cooktop, Dishwasher, Dryer, Washer |
| Architectural Style | Bungalow |
| Basement Development | Unfinished |
| Basement Type | Full (unfinished) |
| Constructed Date | 1957 |
| Construction Style Attachment | Detached |
| Cooling Type | Central Air Conditioning, Air Exchanger |
| Exterior Finish | Stone, Siding |
| Fireplace Present | Yes |
| Fireplace Total | 2 |
| Fixture | Drapes/window Coverings |
| Flooring Type | Hardwood, Tile |
| Foundation Type | Poured Concrete |
| Heating Type | Ground Source Heat |
| Stories Total | 1 |
| Type | House |
| Utility Water | Drilled Well |
Parking
| Detached Garage | |
| Oversize |
Land
| Acreage | No |
| Land Amenities | Airport, Shopping, Water Nearby |
| Landscape Features | Landscaped |
| Sewer | Municipal Sewage System |
| Size Depth | 164 Ft |
| Size Frontage | 100 Ft |
| Size Irregular | 100 Ft X 164 Ft (irregular Lot) |
| Size Total Text | 100 Ft X 164 Ft (irregular Lot) |
| Zoning Description | Residential |
Rooms
| Level | Type | Length | Width | Dimensions |
|---|---|---|---|---|
| Basement | Laundry Room | 9'11" x 6'5" | ||
| Basement | Storage | Measurements not available | ||
| Basement | Storage | Measurements not available | ||
| Basement | Other | 26'4" x 26'2" | ||
| Main Level | Living Room | 25'0" x 19'0" | ||
| Main Level | Dining Room | 20'3" x 12'5" | ||
| Main Level | Kitchen | 10'9" x 9'3" | ||
| Main Level | Eating Area | 9'11" x 8'6" | ||
| Main Level | Family Room | 16'2" x 15'3" | ||
| Main Level | Primary Bedroom | 24'7" x 12'3" | ||
| Main Level | 3pc Ensuite Bath | 7'11" x 7'4" | ||
| Main Level | Bedroom | 15'3" x 9'11" | ||
| Main Level | Bedroom | 12'2" x 10'4" | ||
| Main Level | 4pc Bathroom | 9'7" x 7'7" |
https://www.realtor.ca/real-estate/26545963/35-holborn-avenue-ottawa-rideau-glen
Interested?
Contact us for more information

Kelly Mccandless
Salesperson
292 Somerset Street West
Ottawa, Ontario K2P 0J6
(613) 422-8688
(613) 422-6200
ottawacentral.evrealestate.com/
































