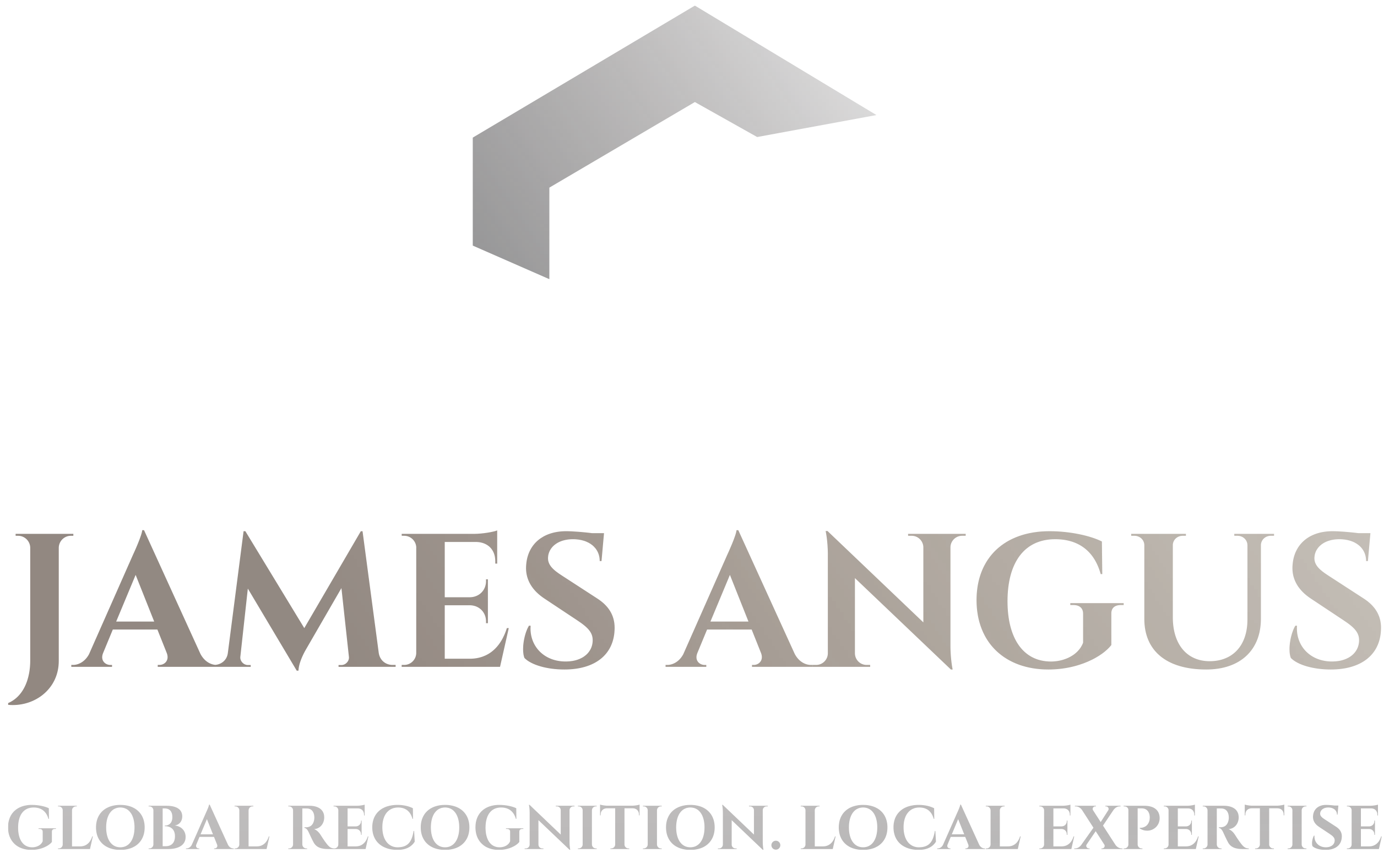3415 Uplands Drive Unit#51 Ottawa, Ontario K1V 9N4
$375,000Maintenance, Property Management, Water, Other, See Remarks, Reserve Fund Contributions
$675 Monthly
Maintenance, Property Management, Water, Other, See Remarks, Reserve Fund Contributions
$675 MonthlyWelcome to this elegant end unit condo townhome that exudes charm and sophistication. The home offers a wonderful main floor layout, 2 large bedrooms on the upper level with an additional room and full bathroom in the basement along with ample storage. This rare gem boasts additional windows (only condo in the community) that flood the home with natural light, creating a bright and inviting atmosphere. Step outside onto the extra-large back deck, perfect for entertaining or enjoying a peaceful morning coffee. The tiled patio and private backyard with a new fence offer a serene outdoor retreat. Located within walking distance to a grocery store and pharmacy, easy access to the Airport, bike trails and more this home offers convenience at your doorstep. New SS kitchen appliances (2021) Washer (2019), Dryer (2010). This property combines comfort with accessibility, don't miss the opportunity to make this tranquil oasis your own. (id:49238)
Property Details
| MLS® Number | 1378128 |
| Property Type | Single Family |
| Neigbourhood | Hunt Club |
| Amenities Near By | Golf Nearby, Public Transit, Recreation Nearby, Shopping |
| Community Features | Family Oriented, Pets Allowed |
| Features | Private Setting |
| Parking Space Total | 1 |
| Structure | Deck |
Building
| Bathroom Total | 2 |
| Bedrooms Above Ground | 2 |
| Bedrooms Below Ground | 1 |
| Bedrooms Total | 3 |
| Amenities | Laundry - In Suite |
| Appliances | Refrigerator, Dishwasher, Dryer, Stove, Washer |
| Basement Development | Finished |
| Basement Type | Full (finished) |
| Constructed Date | 1978 |
| Cooling Type | Unknown |
| Exterior Finish | Stone, Siding |
| Flooring Type | Hardwood, Tile |
| Foundation Type | Poured Concrete |
| Heating Fuel | Electric |
| Heating Type | Forced Air |
| Stories Total | 2 |
| Type | Row / Townhouse |
| Utility Water | Municipal Water |
Parking
| Carport | |
| Visitor Parking |
Land
| Acreage | No |
| Land Amenities | Golf Nearby, Public Transit, Recreation Nearby, Shopping |
| Sewer | Municipal Sewage System |
| Zoning Description | Residental |
Rooms
| Level | Type | Length | Width | Dimensions |
|---|---|---|---|---|
| Second Level | Primary Bedroom | 14'6" x 10'8" | ||
| Second Level | Bedroom | 13'4" x 8'4" | ||
| Second Level | Full Bathroom | Measurements not available | ||
| Lower Level | Bedroom | 14'0" x 10'8" | ||
| Lower Level | Partial Bathroom | Measurements not available | ||
| Lower Level | Laundry Room | Measurements not available | ||
| Main Level | Dining Room | 12'4" x 8'4" | ||
| Main Level | Kitchen | 10'4" x 8'4" | ||
| Main Level | Living Room | 16'2" x 10'8" |
https://www.realtor.ca/real-estate/26533936/3415-uplands-drive-unit51-ottawa-hunt-club
Interested?
Contact us for more information

Anthony Donnelly
Salesperson
www.donnellyteam.com/
787 Bank St Unit 2nd Floor
Ottawa, Ontario K1S 3V5
(613) 422-8688
(613) 422-6200
ottawacentral.evrealestate.com/
Jacob Murphy
Salesperson
787 Bank St Unit 2nd Floor
Ottawa, Ontario K1S 3V5
(613) 422-8688
(613) 422-6200
ottawacentral.evrealestate.com/



























