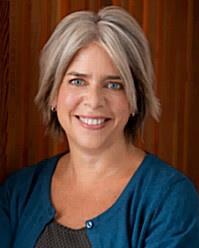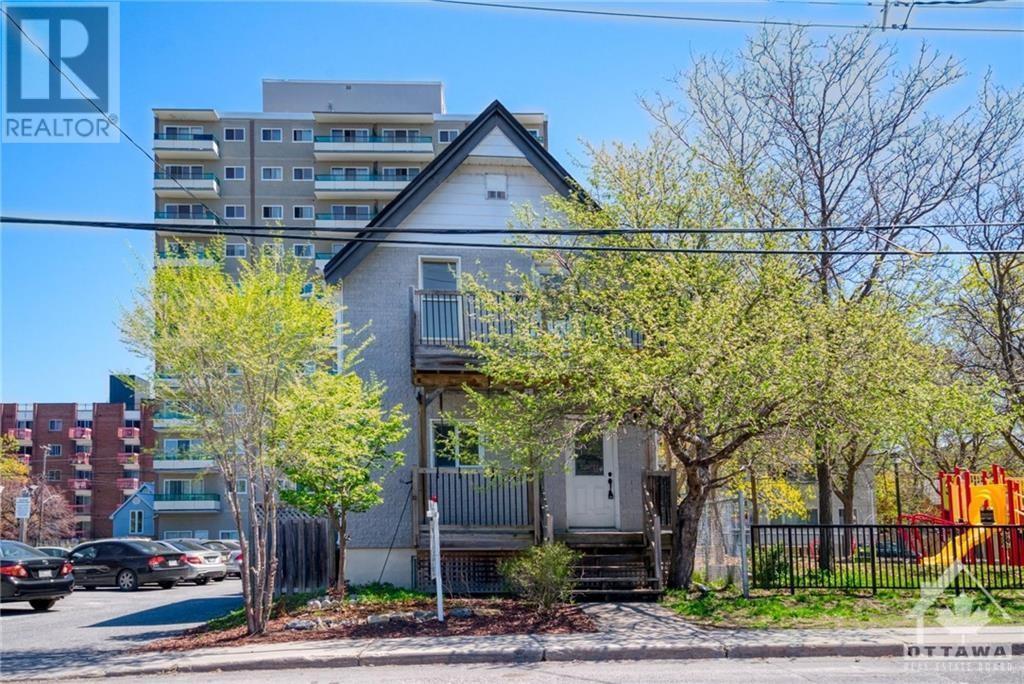341 Bell Street S Ottawa, Ontario K1S 4J9
$749,900
Ideal detached home perfect for couples, families or investors. Perfectly located in West Centretown near Dow’s Lake, Little Italy & the Glebe. This 3-bed, 3-bath house surprises with a spacious and versatile floor plan, ample windows for loads of natural light, and a cozy double-sided fireplace. The kitchen is well-equipped with ample cabinetry and counter space and an eating area leading to the backyard. The second level boasts 3 generous bedrooms, two of which have balconies! There is a large ensuite bath off the primary bedroom, another full bath on the second level and a handy powder room on the main floor. Hardwood floors and ample storage and workout space in the basement. Adjacent park is perfect for kids! Two rear parking spots. Easily walk to shops, restaurants, transit, and gyms and Carleton U. Hop on bike paths in minutes to cycle the canal or walk over with your skates in the winter for some magic! Don’t miss this opportunity! (id:49238)
Property Details
| MLS® Number | 1374330 |
| Property Type | Single Family |
| Neigbourhood | West Centre Town |
| Amenities Near By | Public Transit, Recreation Nearby, Water Nearby |
| Community Features | Family Oriented |
| Features | Balcony |
| Parking Space Total | 2 |
| Structure | Deck |
Building
| Bathroom Total | 3 |
| Bedrooms Above Ground | 3 |
| Bedrooms Total | 3 |
| Appliances | Refrigerator, Dishwasher, Dryer, Stove, Washer |
| Basement Development | Finished |
| Basement Type | Full (finished) |
| Construction Style Attachment | Detached |
| Cooling Type | Central Air Conditioning |
| Exterior Finish | Brick, Siding |
| Fireplace Present | Yes |
| Fireplace Total | 1 |
| Flooring Type | Hardwood, Laminate, Tile |
| Foundation Type | Poured Concrete |
| Half Bath Total | 1 |
| Heating Fuel | Natural Gas |
| Heating Type | Forced Air |
| Stories Total | 2 |
| Type | House |
| Utility Water | Municipal Water |
Parking
| Surfaced |
Land
| Acreage | No |
| Fence Type | Fenced Yard |
| Land Amenities | Public Transit, Recreation Nearby, Water Nearby |
| Sewer | Municipal Sewage System |
| Size Depth | 118 Ft |
| Size Frontage | 31 Ft ,6 In |
| Size Irregular | 31.5 Ft X 118 Ft |
| Size Total Text | 31.5 Ft X 118 Ft |
| Zoning Description | Residential |
Rooms
| Level | Type | Length | Width | Dimensions |
|---|---|---|---|---|
| Second Level | Primary Bedroom | 13'9" x 12'4" | ||
| Second Level | 4pc Ensuite Bath | 10'4" x 6'4" | ||
| Second Level | Bedroom | 13'2" x 12'1" | ||
| Second Level | Bedroom | 12'7" x 8'4" | ||
| Second Level | 4pc Bathroom | Measurements not available | ||
| Basement | Laundry Room | 10'8" x 5'8" | ||
| Basement | Storage | 10'2" x 8'3" | ||
| Basement | Storage | 10'1" x 9'11" | ||
| Main Level | Foyer | 7'8" x 5'11" | ||
| Main Level | Living Room | 19'1" x 9'5" | ||
| Main Level | Dining Room | 13'1" x 12'11" | ||
| Main Level | Kitchen | 18'9" x 12'11" | ||
| Main Level | 2pc Bathroom | Measurements not available |
https://www.realtor.ca/real-estate/26441324/341-bell-street-s-ottawa-west-centre-town
Interested?
Contact us for more information

Jennifer E. Stewart
Broker
www.dianeandjen.com/
www.facebook.com/DianeandJen
twitter.com/dianeandjen
787 Bank St Unit 2nd Floor
Ottawa, Ontario K1S 3V5
(613) 422-8688
(613) 422-6200
ottawacentral.evrealestate.com/
































