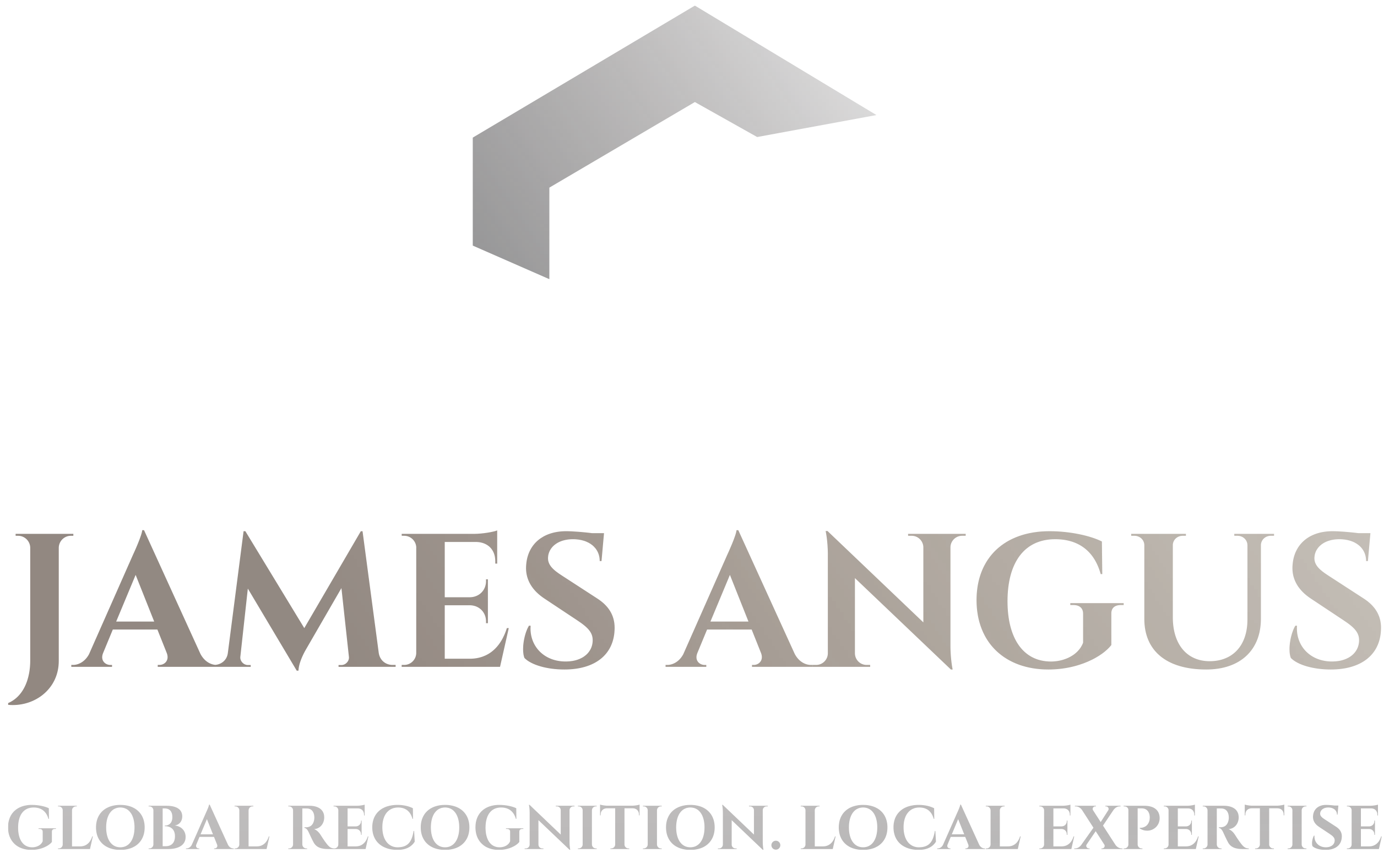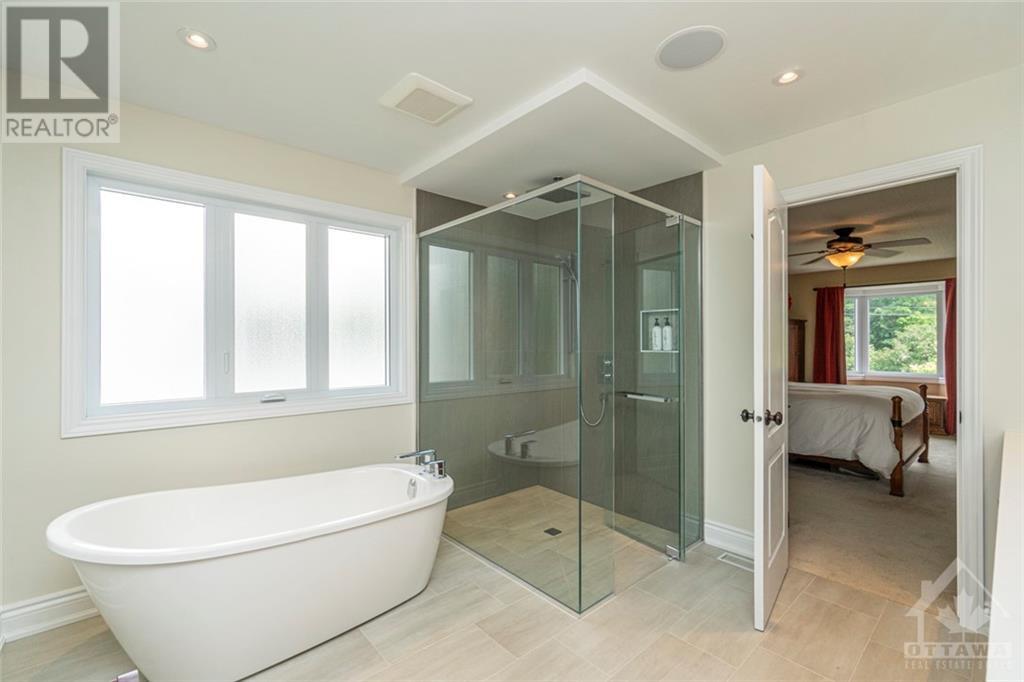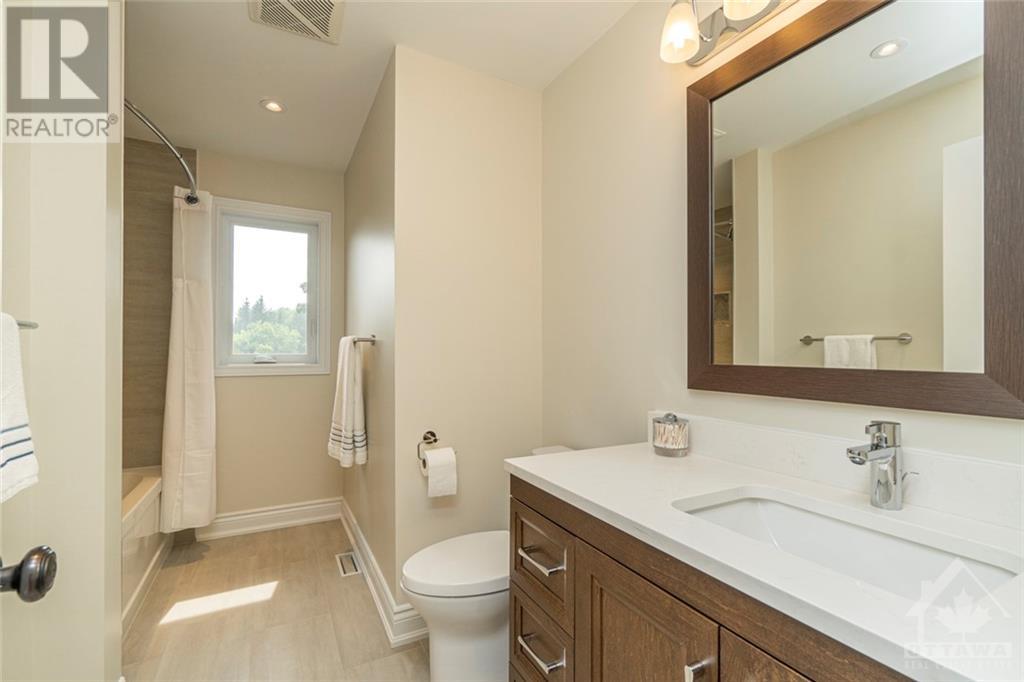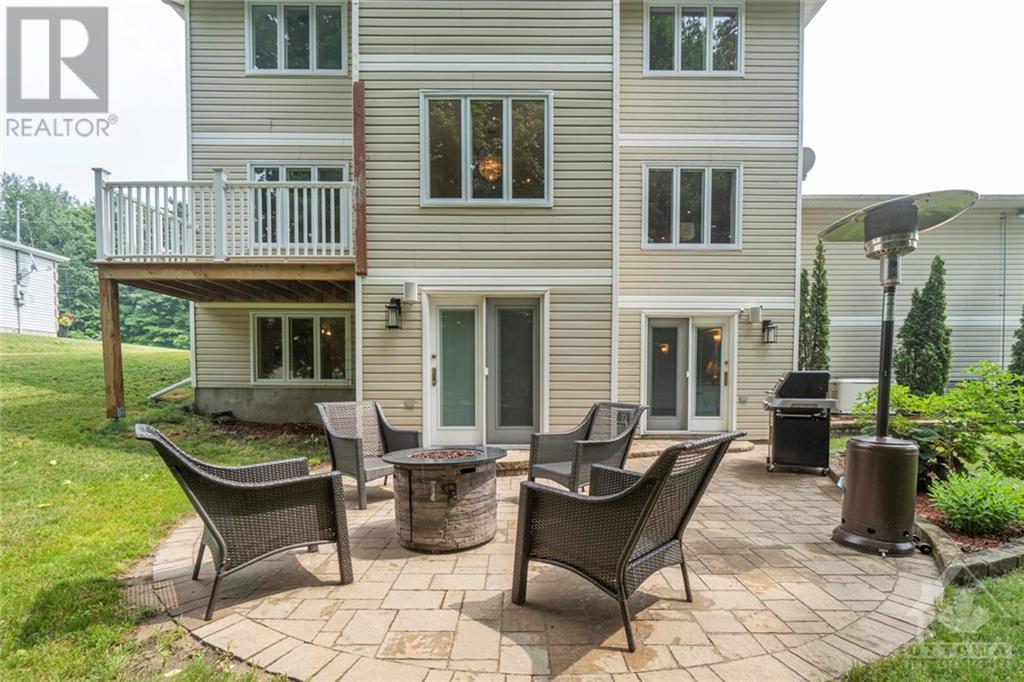2371 Old Highway 17 Highway Rockland, Ontario K4K 1K7
$899,900
An absolute privilege to present this stunning family home in Rockland. This 4+1 bed, 4 bath home is the complete package and is truly turnkey! Located on a huge corner lot, surrounded by mature trees, this fully renovated home is sure to impress. Countless upgrades throughout this traditional layout. Formal living & dining area are perfect for entertaining. Gorgeous kitchen with stone counters, stainless appliances overlooking eating area. Cozy family room w/home theatre system & gas fireplace. Second level boasts large primary bed complete w/walk-in closet & luxurious 5pc ensuite w/heated floors, free standing tub & glass shower. Three additional well sized beds & renovated full bath w/heated floors. Lower level walk-out with expansive recreation/games room, bedroom & bath. Fully landscaped lot w/ large grassy area, patio & oversized storage shed. New Generac system, Windows (June 2023), Reverse Osmosis water treatment, LeafFilter Gutter Protection are just a few of many upgrades. (id:49238)
Property Details
| MLS® Number | 1376970 |
| Property Type | Single Family |
| Neigbourhood | CLARENCE/ROCKLAND |
| Amenities Near By | Golf Nearby, Recreation Nearby, Shopping, Water Nearby |
| Community Features | School Bus |
| Features | Corner Site, Automatic Garage Door Opener |
| Parking Space Total | 6 |
| Storage Type | Storage Shed |
| Structure | Deck |
Building
| Bathroom Total | 4 |
| Bedrooms Above Ground | 4 |
| Bedrooms Below Ground | 1 |
| Bedrooms Total | 5 |
| Appliances | Refrigerator, Dishwasher, Dryer, Microwave Range Hood Combo, Stove, Washer, Alarm System, Blinds |
| Basement Development | Finished |
| Basement Type | Full (finished) |
| Constructed Date | 1993 |
| Construction Style Attachment | Detached |
| Cooling Type | Central Air Conditioning, Air Exchanger |
| Exterior Finish | Stone, Siding |
| Fixture | Drapes/window Coverings |
| Flooring Type | Wall-to-wall Carpet, Hardwood, Tile |
| Foundation Type | Poured Concrete |
| Half Bath Total | 2 |
| Heating Fuel | Natural Gas |
| Heating Type | Forced Air |
| Stories Total | 2 |
| Type | House |
| Utility Water | Drilled Well |
Parking
| Attached Garage | |
| Inside Entry | |
| Oversize | |
| Electric Vehicle Charging Station(s) |
Land
| Acreage | No |
| Land Amenities | Golf Nearby, Recreation Nearby, Shopping, Water Nearby |
| Landscape Features | Landscaped |
| Sewer | Septic System |
| Size Depth | 267 Ft ,1 In |
| Size Frontage | 111 Ft |
| Size Irregular | 110.96 Ft X 267.1 Ft (irregular Lot) |
| Size Total Text | 110.96 Ft X 267.1 Ft (irregular Lot) |
| Zoning Description | Residential |
Rooms
| Level | Type | Length | Width | Dimensions |
|---|---|---|---|---|
| Second Level | Primary Bedroom | 18'3" x 11'0" | ||
| Second Level | 5pc Ensuite Bath | 11'1" x 10'5" | ||
| Second Level | Bedroom | 10'1" x 10'9" | ||
| Second Level | Bedroom | 12'7" x 10'9" | ||
| Second Level | Bedroom | 10'4" x 10'9" | ||
| Second Level | 4pc Bathroom | 5'7" x 10'9" | ||
| Second Level | Other | 6'7" x 6'4" | ||
| Second Level | Sitting Room | 10'3" x 6'3" | ||
| Lower Level | Recreation Room | 30'9" x 21'0" | ||
| Lower Level | 2pc Bathroom | 8'0" x 7'9" | ||
| Lower Level | Bedroom | 10'10" x 10'5" | ||
| Lower Level | Storage | 10'6" x 3'0" | ||
| Lower Level | Utility Room | 10'6" x 9'0" | ||
| Main Level | Foyer | 10'0" x 6'9" | ||
| Main Level | Mud Room | 11'0" x 4'0" | ||
| Main Level | Laundry Room | 7'0" x 5'6" | ||
| Main Level | Partial Bathroom | 5'2" x 4'7" | ||
| Main Level | Living Room | 14'8" x 10'11" | ||
| Main Level | Dining Room | 14'4" x 10'11" | ||
| Main Level | Kitchen | 11'6" x 9'10" | ||
| Main Level | Eating Area | 10'0" x 9'4" | ||
| Main Level | Family Room/fireplace | 17'6" x 11'0" |
https://www.realtor.ca/real-estate/26505614/2371-old-highway-17-highway-rockland-clarencerockland
Interested?
Contact us for more information
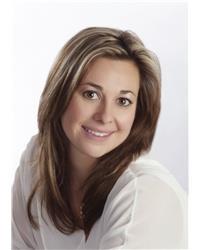
Amanda Ostapyk
Salesperson
www.cooperostapykteam.evrealestate.com
5582 Manotick Main Street
Ottawa, Ontario K4M 1E2
(613) 695-6065
ottawasouth.evrealestate.com
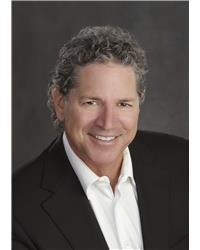
Jim Cooper
Salesperson
www.cooperostapykteam.evrealestate.com
5582 Manotick Main Street
Ottawa, Ontario K4M 1E2
(613) 695-6065
ottawasouth.evrealestate.com
