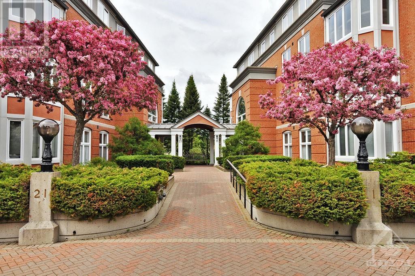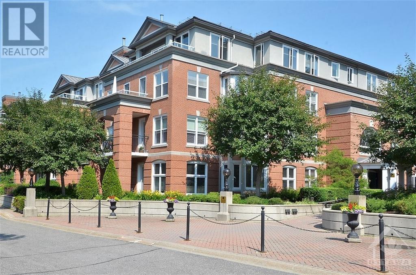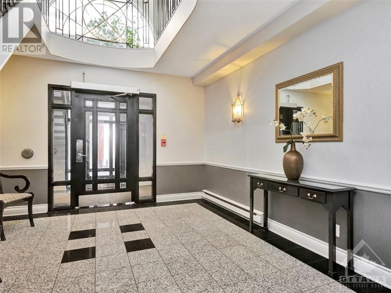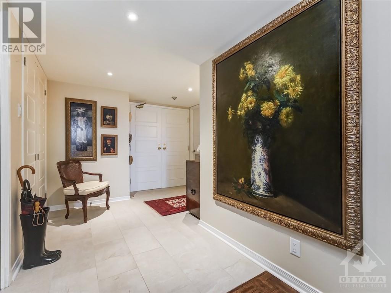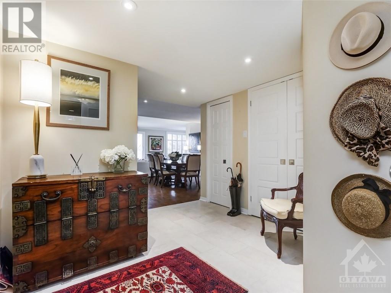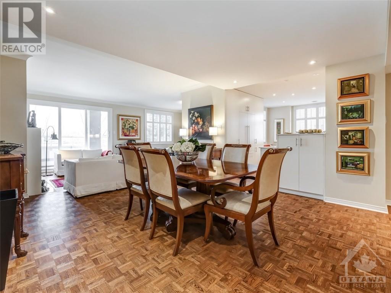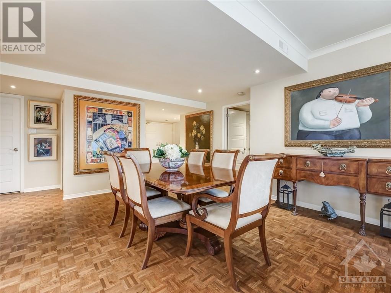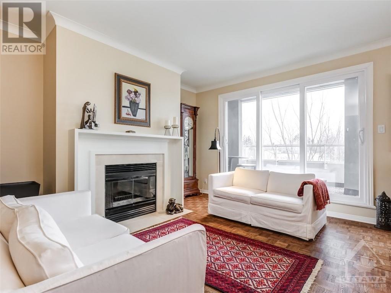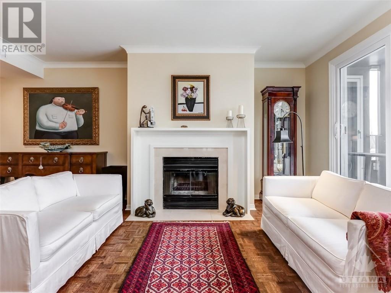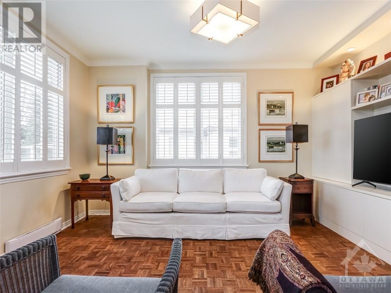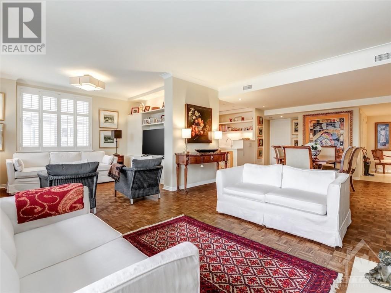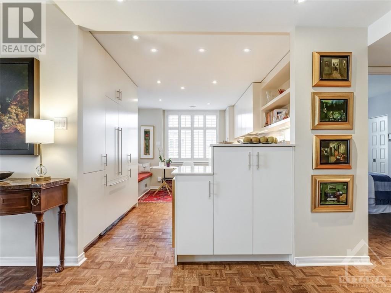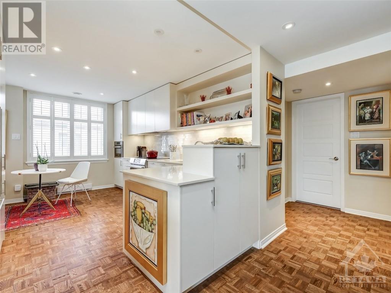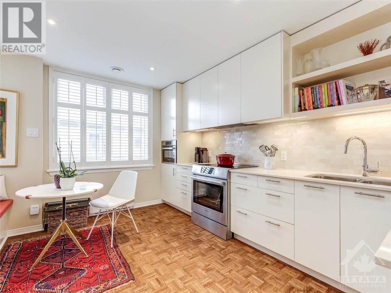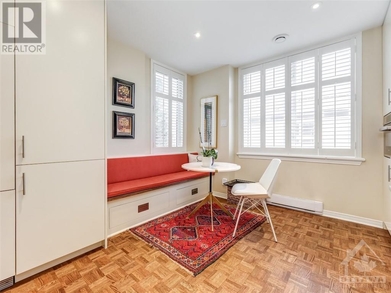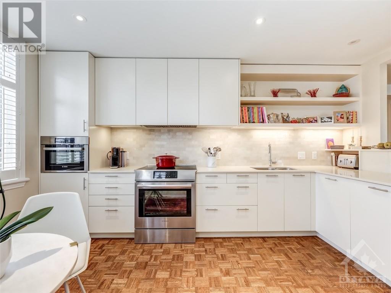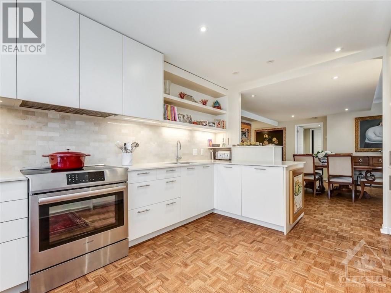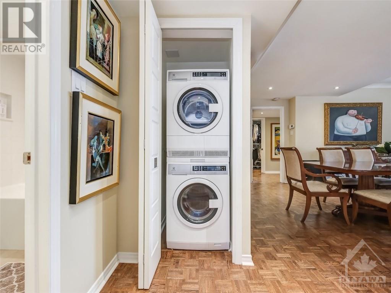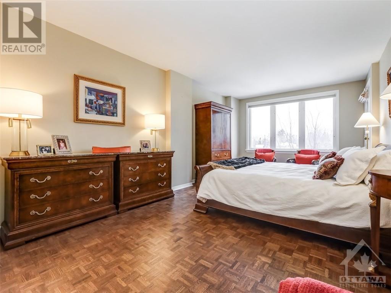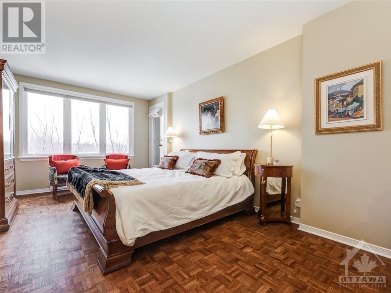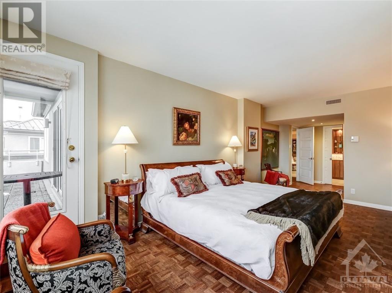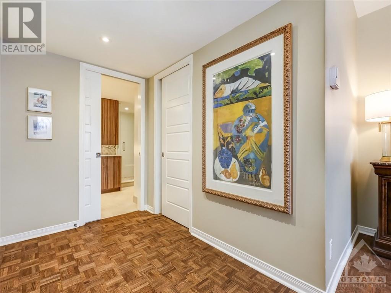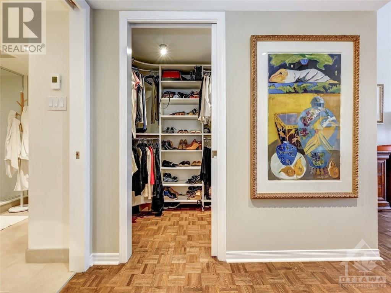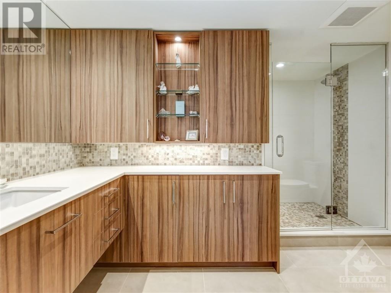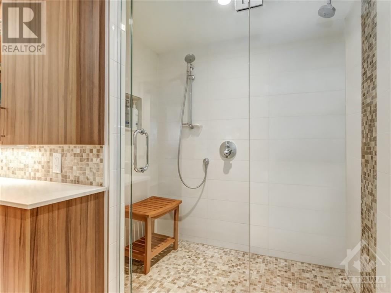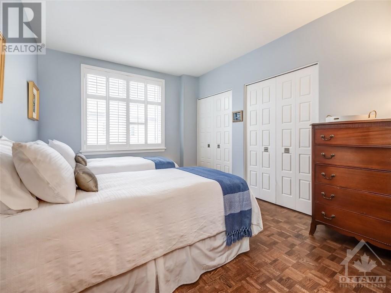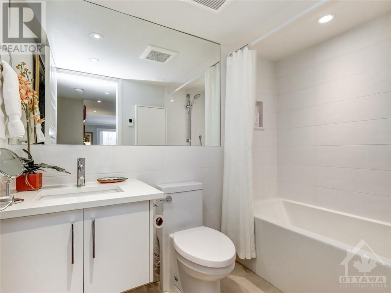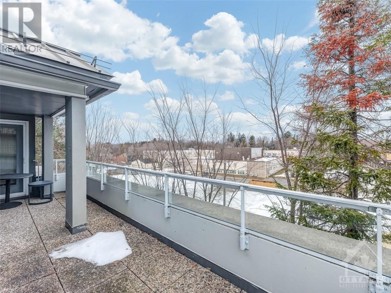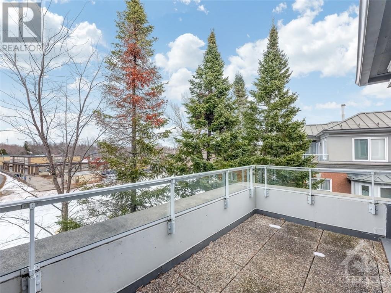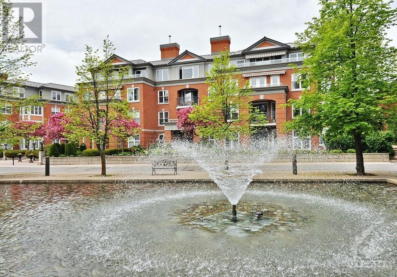21 Durham Private Unit#401 Ottawa, Ontario K1M 2H7
$1,150,000Maintenance, Landscaping, Waste Removal, Caretaker, Water, Other, See Remarks, Reserve Fund Contributions
$1,055.40 Monthly
Maintenance, Landscaping, Waste Removal, Caretaker, Water, Other, See Remarks, Reserve Fund Contributions
$1,055.40 MonthlyBeautifully presented, open and airy, this penthouse apartment on the north east corner of Devonshire House at Governor's Gate is impressive. Large combined living/dining room leads out to the balcony (24' x 7' approx), adjacent den with custom wall unit. Wood burning fireplace and parquet floors. Lovely open kitchen, thoughtfully designed with cupboards galore, top appliances, quartz counters and banquette seating. Primary suite, with access to the balcony, has a walk-in closet and well renovated bathroom with heated floors and an oversized shower. Second bedroom is generous with large closets and there is a full bath with heated floors. Laundry is tucked in. This is a most appealing condominium in a very desirable low rise building surrounded by greenery. A lush, tranquil spot within walking distance to all the neighbourhood has to offer! 24 hour irrevocable. (id:49238)
Property Details
| MLS® Number | 1377821 |
| Property Type | Single Family |
| Neigbourhood | New Edinburgh/Lindenlea |
| Amenities Near By | Public Transit, Recreation Nearby, Shopping |
| Community Features | Pets Not Allowed |
| Features | Park Setting, Elevator, Balcony |
| Parking Space Total | 2 |
Building
| Bathroom Total | 2 |
| Bedrooms Above Ground | 2 |
| Bedrooms Total | 2 |
| Amenities | Storage - Locker, Laundry - In Suite |
| Appliances | Refrigerator, Dishwasher, Dryer, Hood Fan, Stove, Washer, Blinds |
| Basement Development | Not Applicable |
| Basement Type | Common (not Applicable) |
| Constructed Date | 1990 |
| Cooling Type | Central Air Conditioning |
| Exterior Finish | Brick |
| Fireplace Present | Yes |
| Fireplace Total | 1 |
| Flooring Type | Hardwood, Tile |
| Foundation Type | Poured Concrete |
| Heating Fuel | Electric |
| Heating Type | Baseboard Heaters |
| Stories Total | 4 |
| Type | Apartment |
| Utility Water | Municipal Water |
Parking
| Underground |
Land
| Acreage | No |
| Land Amenities | Public Transit, Recreation Nearby, Shopping |
| Landscape Features | Landscaped |
| Sewer | Municipal Sewage System |
| Zoning Description | Residential |
Rooms
| Level | Type | Length | Width | Dimensions |
|---|---|---|---|---|
| Main Level | Foyer | 9'9" x 11'0" | ||
| Main Level | Living Room/fireplace | 14'0" x 16'6" | ||
| Main Level | Dining Room | 14'0" x 10'3" | ||
| Main Level | Kitchen | 14'11" x 11'3" | ||
| Main Level | Primary Bedroom | 11'7" x 19'4" | ||
| Main Level | Other | 9'0" x 4'6" | ||
| Main Level | 3pc Ensuite Bath | 9'9" x 10'6" | ||
| Main Level | Bedroom | 12'11" x 10'2" | ||
| Main Level | 4pc Bathroom | 4'11" x 7'11" | ||
| Main Level | Laundry Room | Measurements not available | ||
| Main Level | Utility Room | 7'3" x 8'7" | ||
| Main Level | Den | 13'4" x 9'9" |
https://www.realtor.ca/real-estate/26559256/21-durham-private-unit401-ottawa-new-edinburghlindenlea
Interested?
Contact us for more information

Jane Davis
Salesperson
292 Somerset Street West
Ottawa, Ontario K2P 0J6
(613) 422-8688
(613) 422-6200
ottawacentral.evrealestate.com/

