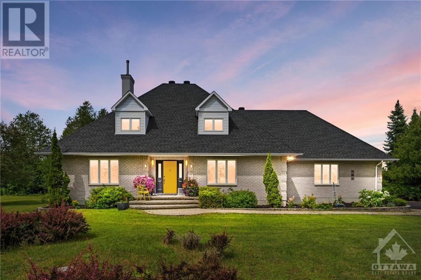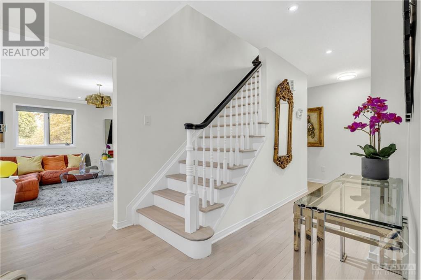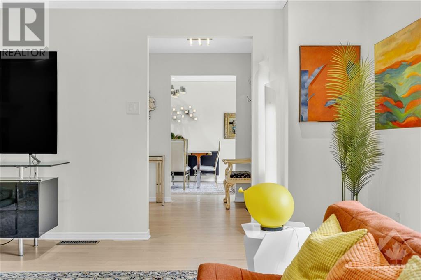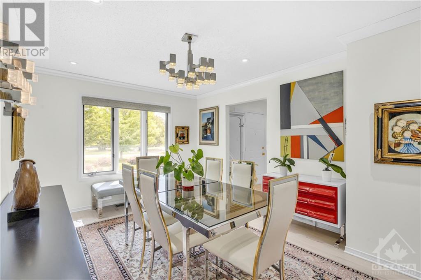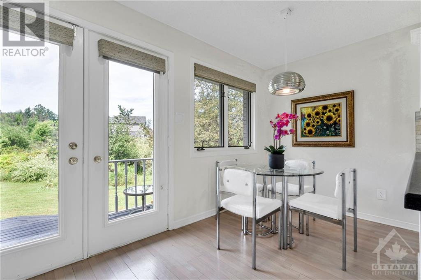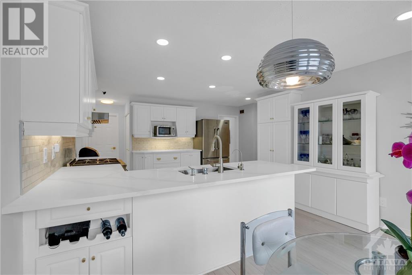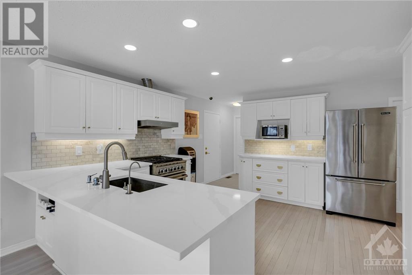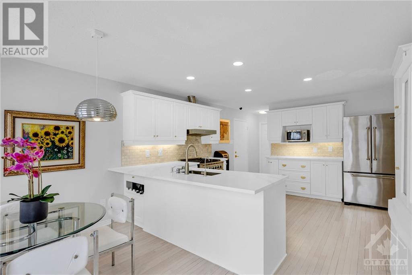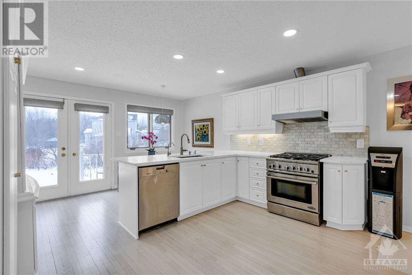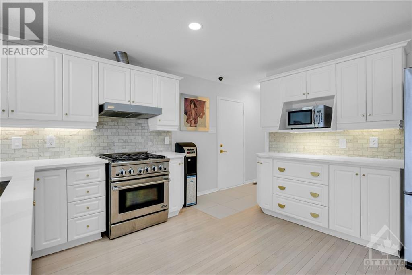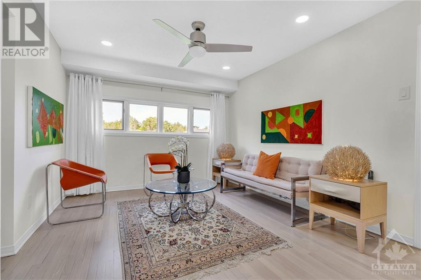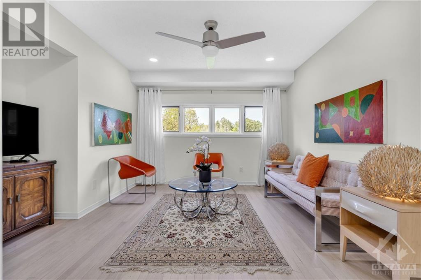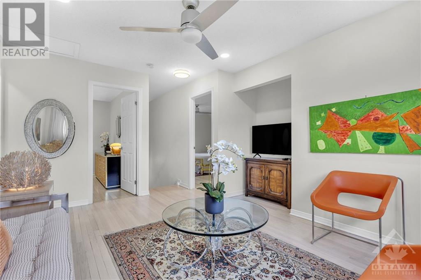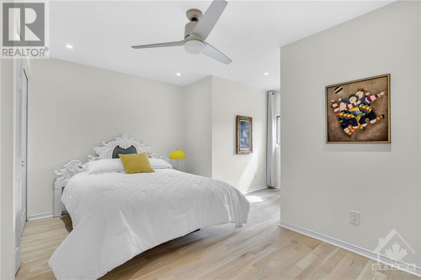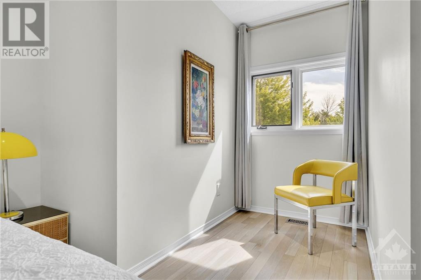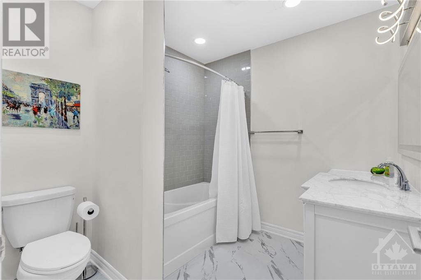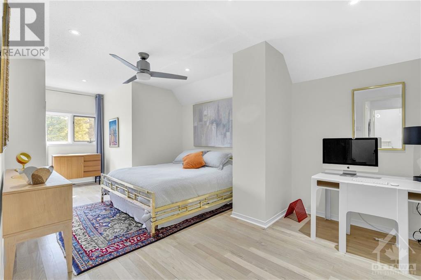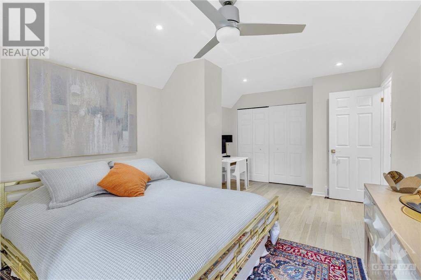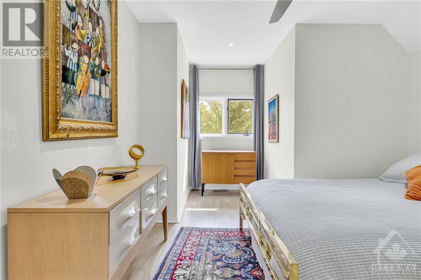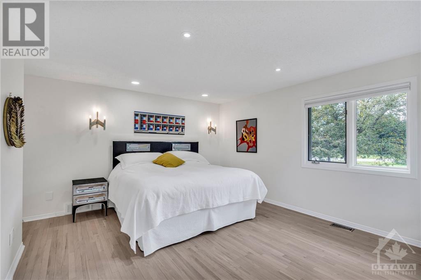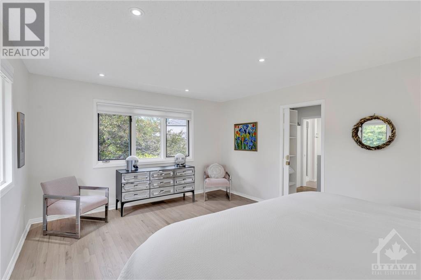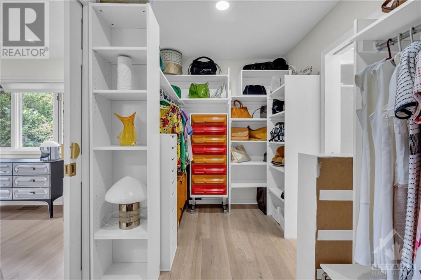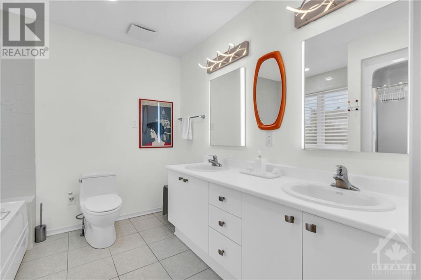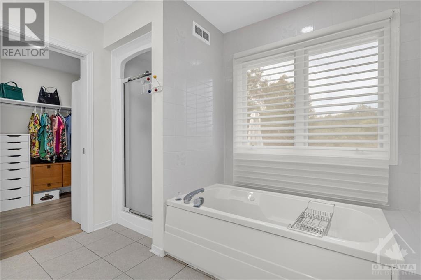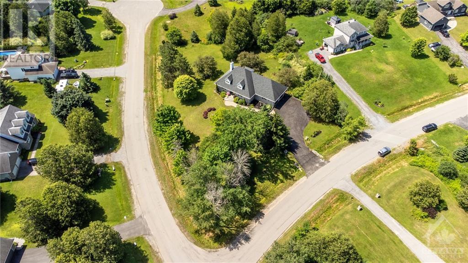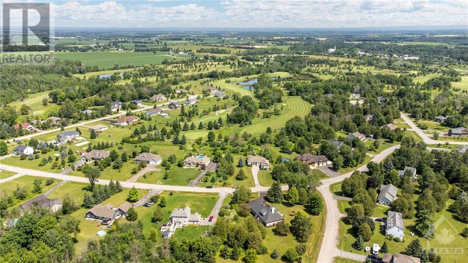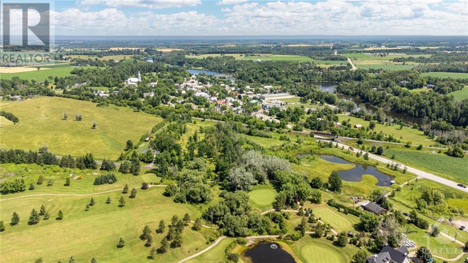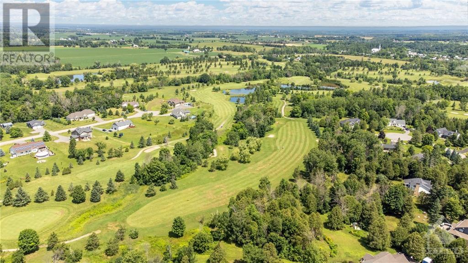163 Lion Head Drive Mississippi Mills, Ontario K0A 2X0
$839,900
Immerse yourself in the tranquility of quiet country living at its finest. Presenting a bright and inviting all-brick custom built bungalow in the highly sought-after Pakenham Highlands Golf Estates. Situated on just under an acre of land, treed and landscaped, the property offers ample space to embrace the serenity of the countryside. With 3 spacious bedrooms throughout, a main floor primary suite that features a 5pc ensuite & large walk-in closet, this one and a half storey emphasizes ease of lifestyle. Catering to your unique needs, the loft area serves as a versatile space, the perfect area to lounge with the family or call your home office. The well-designed kitchen with high-end appliances provides the ideal setting for culinary adventures. Embrace the beauty of nature in the professionally landscaped gardens, & unwind on the deck after a long day. Come and discover the perfectly curated country retreat you've been longing for! Conveniently serviced w/ natural gas & Bell Fiber. (id:49238)
Property Details
| MLS® Number | 1376445 |
| Property Type | Single Family |
| Neigbourhood | Pakenham |
| Amenities Near By | Golf Nearby, Ski Area, Water Nearby |
| Parking Space Total | 8 |
Building
| Bathroom Total | 3 |
| Bedrooms Above Ground | 3 |
| Bedrooms Total | 3 |
| Appliances | Refrigerator, Dishwasher, Dryer, Stove, Washer |
| Architectural Style | Bungalow |
| Basement Development | Unfinished |
| Basement Type | Full (unfinished) |
| Constructed Date | 1991 |
| Construction Style Attachment | Detached |
| Cooling Type | Central Air Conditioning |
| Exterior Finish | Brick |
| Fireplace Present | Yes |
| Fireplace Total | 1 |
| Flooring Type | Hardwood, Ceramic |
| Foundation Type | Poured Concrete |
| Half Bath Total | 1 |
| Heating Fuel | Natural Gas |
| Heating Type | Forced Air |
| Stories Total | 1 |
| Type | House |
| Utility Water | Drilled Well |
Parking
| Attached Garage |
Land
| Acreage | No |
| Land Amenities | Golf Nearby, Ski Area, Water Nearby |
| Sewer | Septic System |
| Size Depth | 256 Ft ,7 In |
| Size Frontage | 134 Ft ,8 In |
| Size Irregular | 0.95 |
| Size Total | 0.95 Ac |
| Size Total Text | 0.95 Ac |
| Zoning Description | Residential |
Rooms
| Level | Type | Length | Width | Dimensions |
|---|---|---|---|---|
| Second Level | Den | 12'10" x 14'7" | ||
| Second Level | Bedroom | 10'0" x 22'2" | ||
| Second Level | Bedroom | 14'1" x 17'2" | ||
| Main Level | Living Room | 17'2" x 17'7" | ||
| Main Level | Dining Room | 10'4" x 14'10" | ||
| Main Level | Kitchen | 15'0" x 18'4" | ||
| Main Level | Primary Bedroom | 15'5" x 16'6" | ||
| Main Level | Eating Area | 16'6" x 6'4" |
https://www.realtor.ca/real-estate/26486174/163-lion-head-drive-mississippi-mills-pakenham
Interested?
Contact us for more information

Arian Marius
Salesperson
arianmarius.evrealestate.com/
292 Somerset Street West
Ottawa, Ontario K2P 0J6
(613) 422-8688
(613) 422-6200
ottawacentral.evrealestate.com/

Keon Shariatmadar
Salesperson
292 Somerset Street West
Ottawa, Ontario K2P 0J6
(613) 422-8688
(613) 422-6200
ottawacentral.evrealestate.com/

