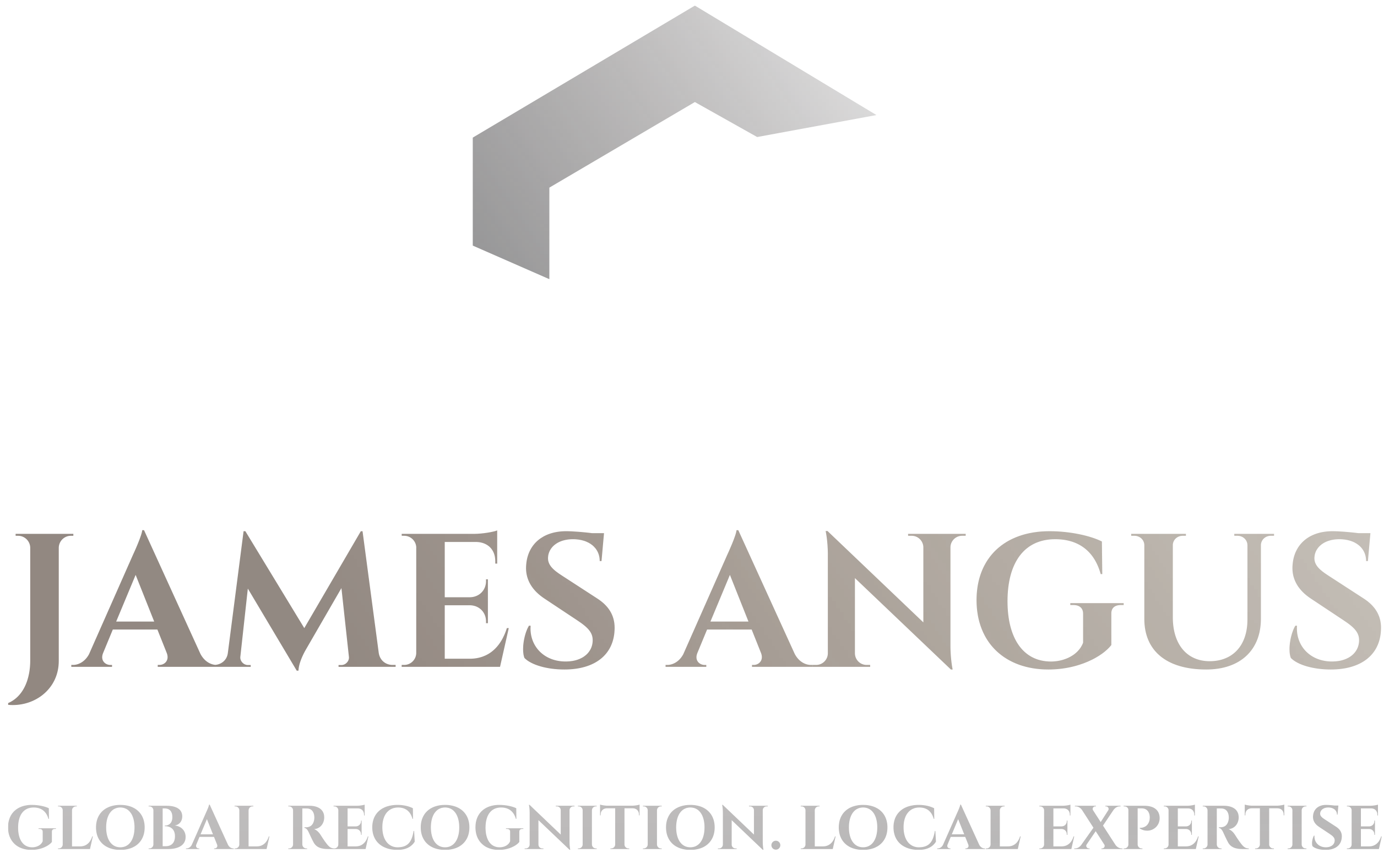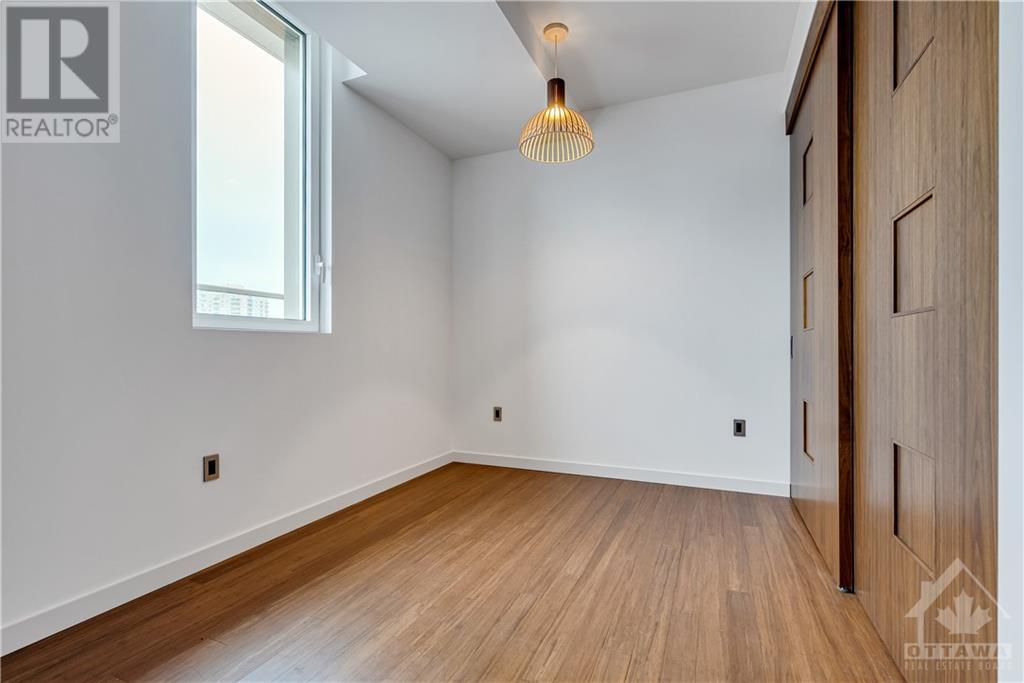135 Barrette Street Unit#ph4 Ottawa, Ontario K1L 7Z9
$6,500 Monthly
Not sure you are ready for the condo lifestyle? Why not test the waters and rent for 2 years? With a location that offers wonderful food shops, steps to banking, groceries, dry cleaning as well as florists, restaurants and professional services the Beechwood Village is a flourishing and convenient location with great access to cycling trails, swimming and more. This 2500 sq ft light filled PH level space offers casual luxury oozing that Boho California vibe with richly toned walnut floor coverings, solid core 9 ft walnut interior doors, arched hallways, curbless showers, lots of storage cabinetry and shelving as well as easy press electronic blinds on every window (there are lots!) and a well designed island kitchen. if you love to garden the heat controlled greenhouse with running water will let you use your green thumb. A concierge service, wonderful walkability, 2 car parking with electric car charger and an outstanding storage space awaits.Satisfy your curiosity! (id:49238)
Property Details
| MLS® Number | 1366793 |
| Property Type | Single Family |
| Neigbourhood | Beechwood Village |
| Features | Automatic Garage Door Opener |
| Parking Space Total | 2 |
Building
| Bathroom Total | 3 |
| Bedrooms Above Ground | 3 |
| Bedrooms Total | 3 |
| Amenities | Party Room, Recreation Centre, Sauna, Laundry - In Suite |
| Appliances | Refrigerator, Oven - Built-in, Cooktop, Dishwasher, Dryer, Freezer, Hood Fan, Washer, Wine Fridge, Blinds |
| Basement Development | Not Applicable |
| Basement Type | None (not Applicable) |
| Constructed Date | 2020 |
| Cooling Type | Central Air Conditioning |
| Exterior Finish | Brick |
| Flooring Type | Hardwood, Tile |
| Half Bath Total | 1 |
| Heating Fuel | Natural Gas |
| Heating Type | Forced Air |
| Stories Total | 1 |
| Type | Apartment |
| Utility Water | Municipal Water |
Parking
| Underground |
Land
| Acreage | No |
| Sewer | Municipal Sewage System |
| Size Irregular | * Ft X * Ft |
| Size Total Text | * Ft X * Ft |
| Zoning Description | Residential Condo |
Rooms
| Level | Type | Length | Width | Dimensions |
|---|---|---|---|---|
| Main Level | Foyer | 8'6" x 11'2" | ||
| Main Level | 2pc Bathroom | 3'9" x 6'11" | ||
| Main Level | Kitchen | 17'9" x 20'11" | ||
| Main Level | Pantry | 5'6" x 7'2" | ||
| Main Level | Conservatory | 7'3" x 11'3" | ||
| Main Level | Dining Room | 12'9" x 13'10" | ||
| Main Level | Living Room | 20'1" x 21'0" | ||
| Main Level | Laundry Room | 4'10" x 5'3" | ||
| Main Level | 4pc Bathroom | 4'8" x 8'8" | ||
| Main Level | Bedroom | 8'6" x 12'11" | ||
| Main Level | Bedroom | 9'11" x 10'10" | ||
| Main Level | Other | 5'2" x 6'10" | ||
| Main Level | 3pc Ensuite Bath | 4'7" x 10'10" | ||
| Main Level | Primary Bedroom | 13'4" x 13'6" |
https://www.realtor.ca/real-estate/26264142/135-barrette-street-unitph4-ottawa-beechwood-village
Interested?
Contact us for more information

Nancy O'dea
Salesperson
odeateam.evrealestate.com/
https://www.facebook.com/exceptionalpropertiesottawa
292 Somerset Street West
Ottawa, Ontario K2P 0J6
(613) 422-8688
(613) 422-6200
ottawacentral.evrealestate.com/
Frank O'dea
Salesperson
292 Somerset Street West
Ottawa, Ontario K2P 0J6
(613) 422-8688
(613) 422-6200
ottawacentral.evrealestate.com/



























