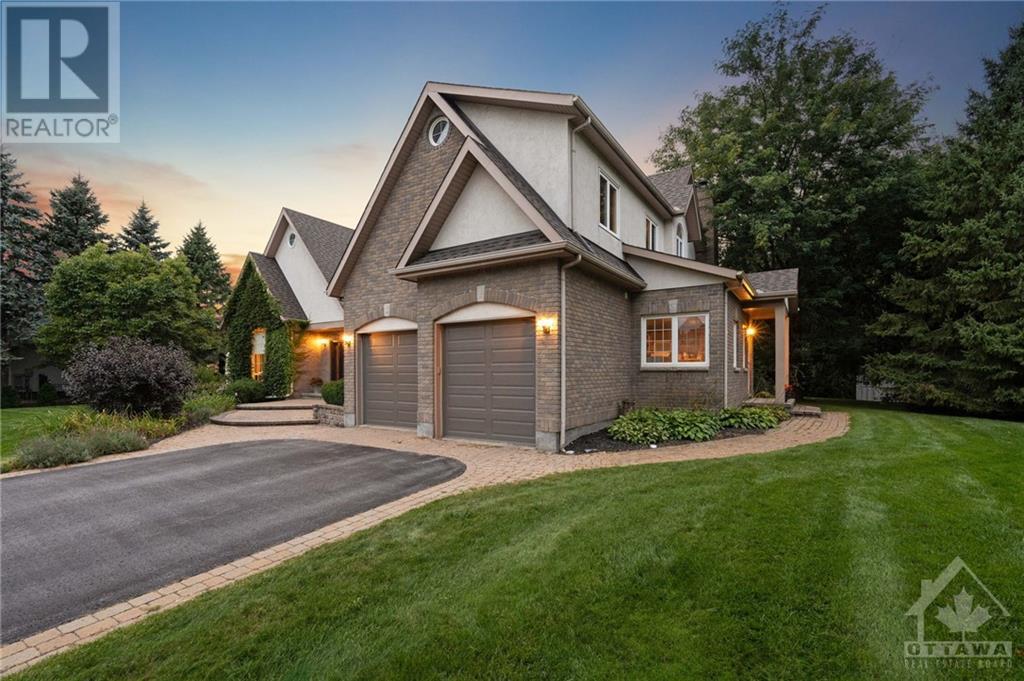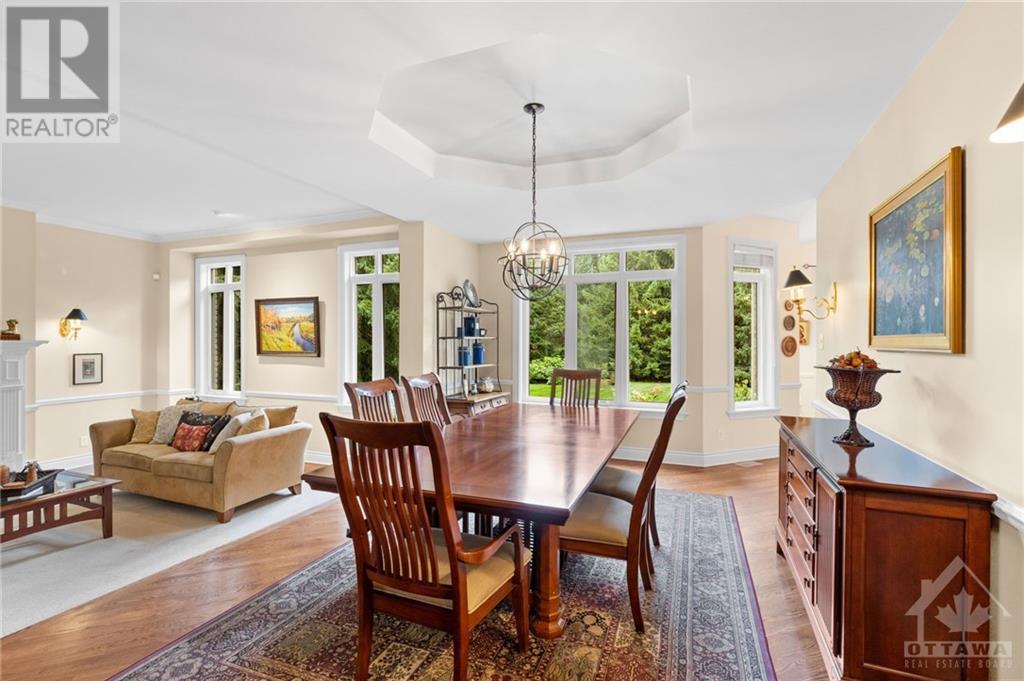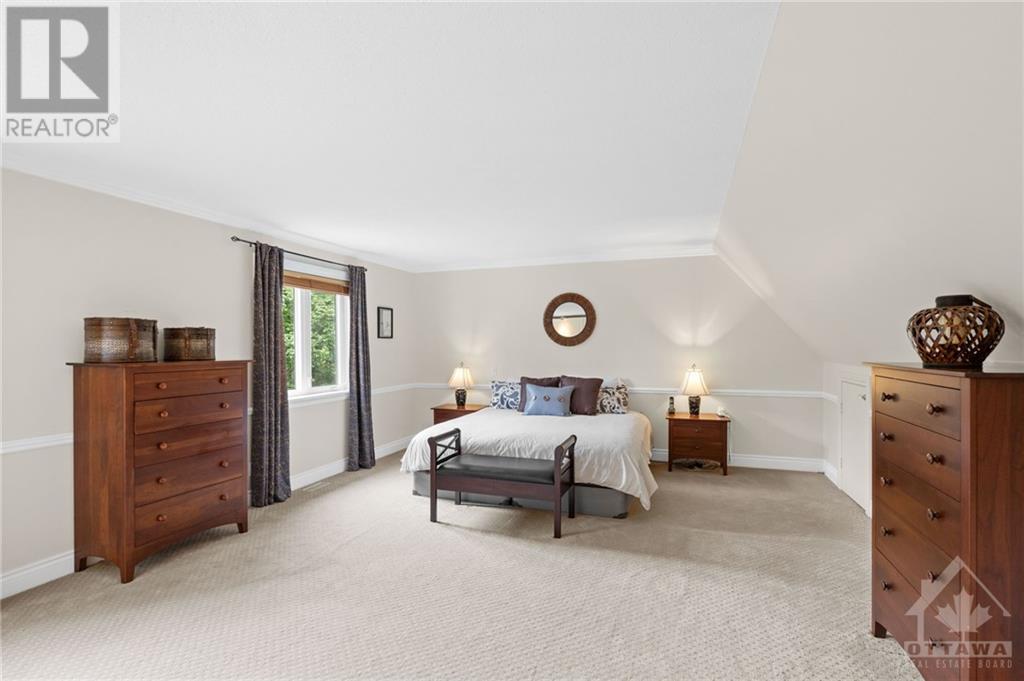1323 Scharfgate Drive Ottawa, Ontario K4M 1C4
$1,799,900
Welcome to the epitome of luxury living in Manotick Estates! The magnificent 4 bedroom, 4 bathroom home showcases the perfect blend of elegance and modernity. Nestled on a great lot, this residence offers a lifestyle of tranquility and sophistication. The grand foyer leads you into multiple living spaces including a sunroom filled with natural light, living room with gas fireplace off of the dining area and a great room with cathedral ceiling perfect for family gatherings. The bedrooms upstairs are spacious and the large primary suite includes a 5 piece bath and soaker tub. The diverse main level office can be used as a bedroom as well. The gourmet eat in kitchen leads to the tastefully landscaped gardens and lounge area to enjoy quiet evenings outdoors. Whether you're entertaining guests or simply enjoying the serenity of this estate, every moment here is a cherished experience. Walking distance to the village. Explore the unmatched quality of this Manotick Estates home today. (id:49238)
Open House
This property has open houses!
2:00 pm
Ends at:4:00 pm
Property Details
| MLS® Number | 1373199 |
| Property Type | Single Family |
| Neigbourhood | Manotick Estates |
| Amenities Near By | Golf Nearby, Recreation Nearby, Shopping |
| Community Features | Family Oriented |
| Features | Park Setting, Flat Site |
| Parking Space Total | 8 |
| Storage Type | Storage Shed |
| Structure | Patio(s) |
Building
| Bathroom Total | 4 |
| Bedrooms Above Ground | 4 |
| Bedrooms Total | 4 |
| Appliances | Refrigerator, Dishwasher, Dryer, Hood Fan, Microwave, Stove, Washer, Blinds |
| Basement Development | Finished |
| Basement Type | Full (finished) |
| Constructed Date | 1998 |
| Construction Style Attachment | Detached |
| Cooling Type | Central Air Conditioning, Air Exchanger |
| Exterior Finish | Brick, Stucco |
| Fireplace Present | Yes |
| Fireplace Total | 3 |
| Flooring Type | Wall-to-wall Carpet, Mixed Flooring, Hardwood, Tile |
| Foundation Type | Poured Concrete |
| Half Bath Total | 1 |
| Heating Fuel | Natural Gas |
| Heating Type | Forced Air |
| Stories Total | 2 |
| Type | House |
| Utility Water | Drilled Well |
Parking
| Attached Garage | |
| Inside Entry |
Land
| Acreage | No |
| Land Amenities | Golf Nearby, Recreation Nearby, Shopping |
| Landscape Features | Landscaped, Underground Sprinkler |
| Sewer | Septic System |
| Size Depth | 200 Ft ,6 In |
| Size Frontage | 151 Ft ,3 In |
| Size Irregular | 151.28 Ft X 200.49 Ft (irregular Lot) |
| Size Total Text | 151.28 Ft X 200.49 Ft (irregular Lot) |
| Zoning Description | Residential |
Rooms
| Level | Type | Length | Width | Dimensions |
|---|---|---|---|---|
| Second Level | Primary Bedroom | 20'6" x 16'1" | ||
| Second Level | Bedroom | 14'6" x 12'0" | ||
| Second Level | Bedroom | 13'0" x 12'4" | ||
| Second Level | Bedroom | 13'0" x 11'1" | ||
| Second Level | 5pc Ensuite Bath | 12'0" x 10'8" | ||
| Second Level | 4pc Bathroom | 11'0" x 5'1" | ||
| Lower Level | Playroom | 17'3" x 13'5" | ||
| Lower Level | Recreation Room | 59'0" x 16'0" | ||
| Lower Level | 3pc Bathroom | 8'0" x 6'0" | ||
| Lower Level | Storage | 11'0" x 10'0" | ||
| Main Level | Dining Room | 19'6" x 12'3" | ||
| Main Level | Office | 12'11" x 11'0" | ||
| Main Level | Great Room | 19'11" x 15'7" | ||
| Main Level | Kitchen | 13'4" x 13'2" | ||
| Main Level | Mud Room | 12'0" x 9'6" | ||
| Main Level | Living Room | 22'0" x 13'0" | ||
| Main Level | Foyer | 11'0" x 9'6" | ||
| Main Level | Sunroom | 13'4" x 12'6" | ||
| Main Level | Eating Area | 14'0" x 12'0" | ||
| Main Level | 2pc Bathroom | 7'8" x 3'1" |
Utilities
| Fully serviced | Available |
https://www.realtor.ca/real-estate/26397149/1323-scharfgate-drive-ottawa-manotick-estates
Interested?
Contact us for more information

James Angus
Salesperson
www.jamesangus.evrealestate.com/
https://www.facebook.com/jamesbarssangus1
https://ca.linkedin.com/in/james-barss-angus-19802444
https://twitter.com/jamesbarssangus
5582 Manotick Main Street
Ottawa, Ontario K4M 1E2
(613) 695-6065
ottawasouth.evrealestate.com
































