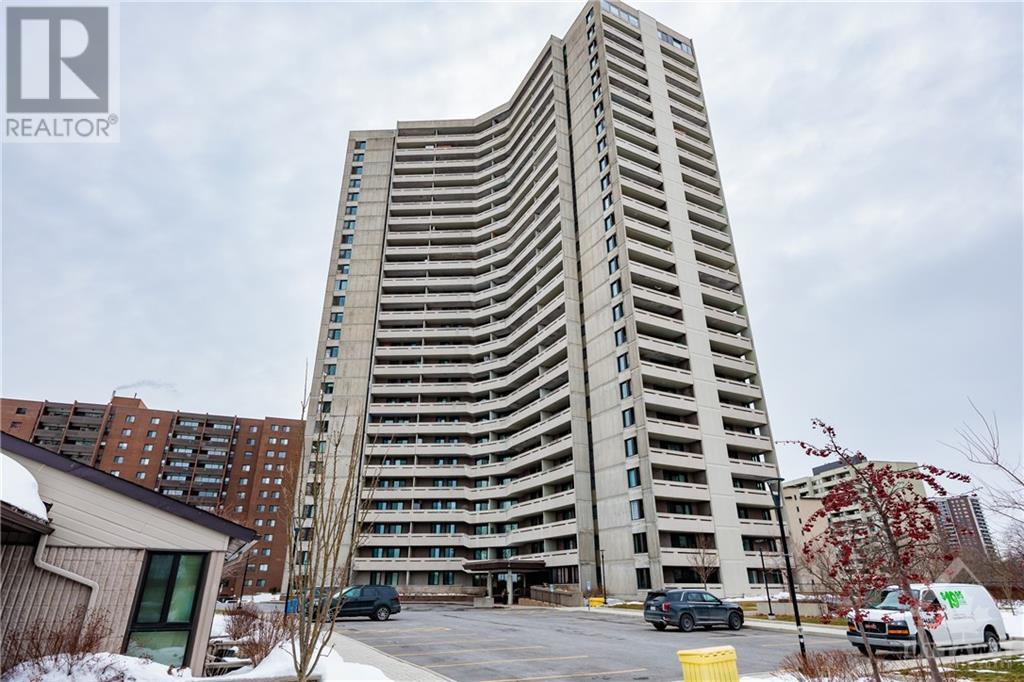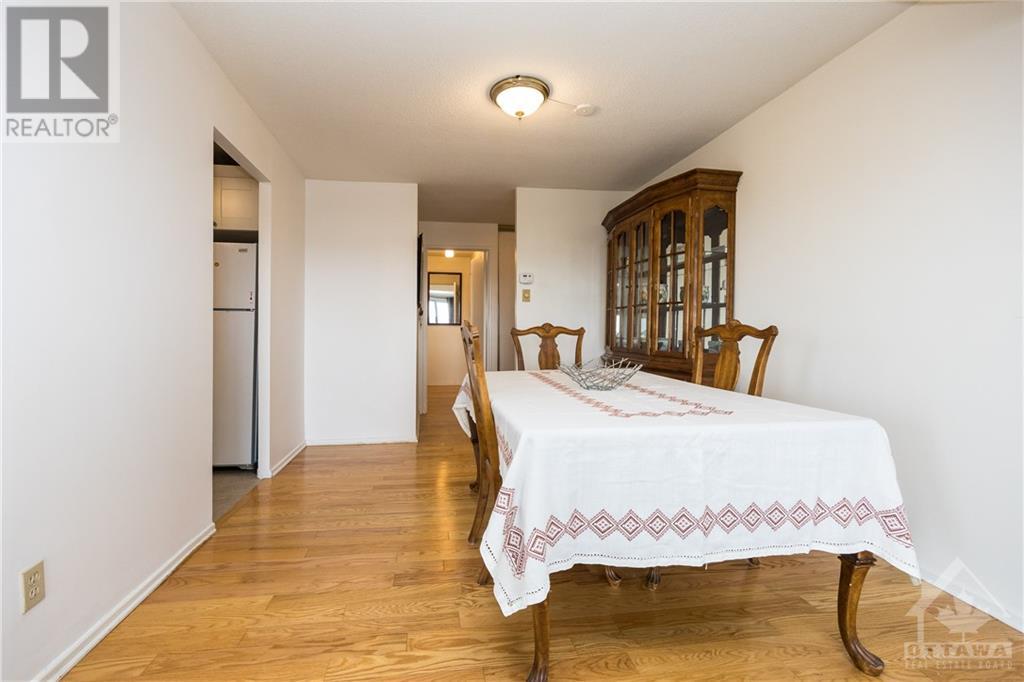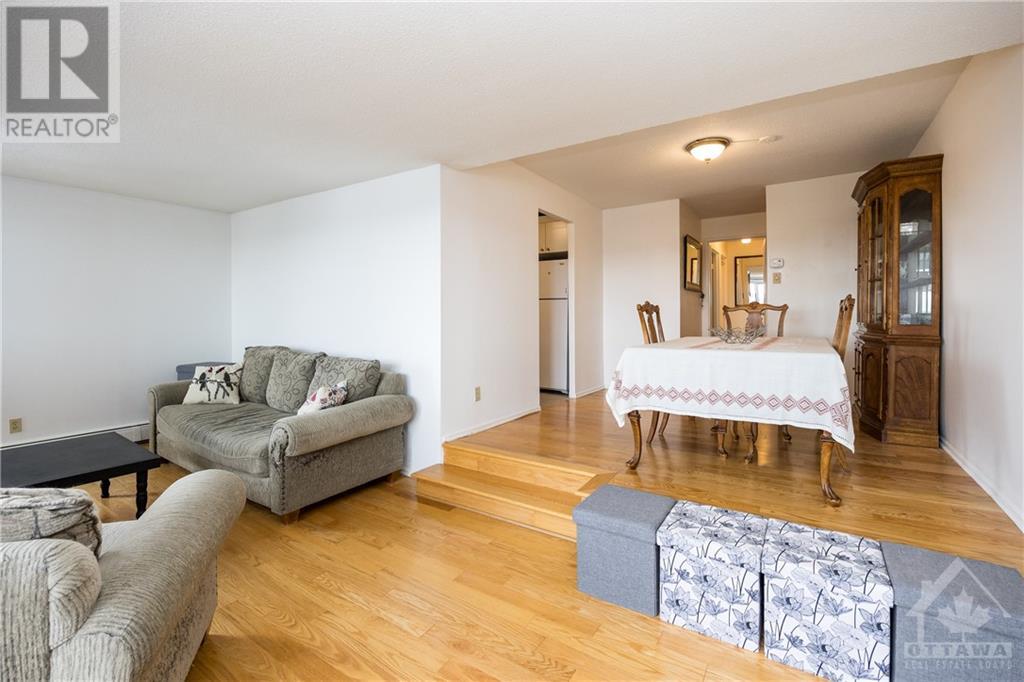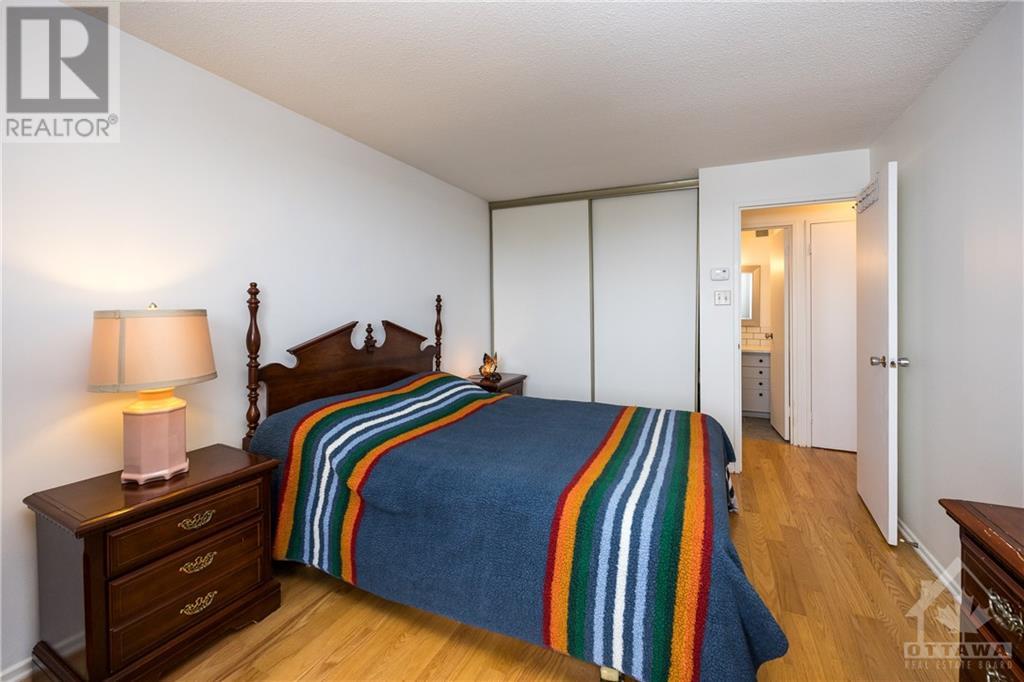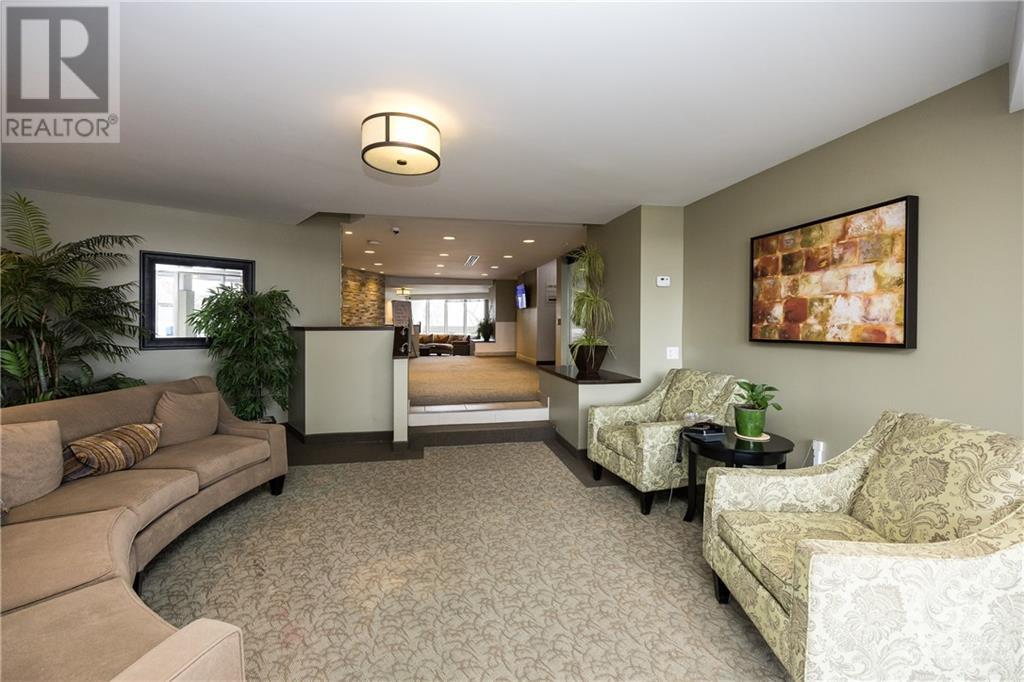1171 Ambleside Drive Unit#2307 Ottawa, Ontario K2B 8E1
$420,000Maintenance, Caretaker, Heat, Electricity, Water, Other, See Remarks, Condominium Amenities, Recreation Facilities, Reserve Fund Contributions
$874.70 Monthly
Maintenance, Caretaker, Heat, Electricity, Water, Other, See Remarks, Condominium Amenities, Recreation Facilities, Reserve Fund Contributions
$874.70 Monthly2-bed plus den, corner unit, on the 23rd floor offers spectacular views from 2 expansive balconies. The unit features bright, generous bedrooms, a versatile den, and an updated 4-piece bathroom. The kitchen, with room for a breakfast nook, opens to a formal dining room and a large living room with access to a west-facing balcony for enjoying sunsets. Ambleside II provides an array of amenities; exercise center, indoor pool, sauna, squash court, games room, party lounge, library, outdoor terrace. Guest suites available for visitors, and unit comes with underground parking and storage locker. This unit offers breathtaking panoramic views of the Ottawa River and Gatineau Hills. Proximity to Mud Lake, Britannia Conservation Area, Lac Deschenes Rapids, and Kichi Sibi Trail offers outdoor opportunities. Convenient location provides easy access to public transit and Carlingwood Mall's amenities. As a primary residence or pied-a-terre, this lifestyle-focused condo offers a compelling choice! (id:49238)
Open House
This property has open houses!
4:00 pm
Ends at:6:00 pm
Property Details
| MLS® Number | 1374967 |
| Property Type | Single Family |
| Neigbourhood | Western Parkway |
| Amenities Near By | Public Transit, Shopping, Water Nearby |
| Communication Type | Internet Access |
| Community Features | Recreational Facilities, Adult Oriented, Pets Allowed With Restrictions |
| Features | Cul-de-sac, Balcony |
| Parking Space Total | 1 |
| Pool Type | Indoor Pool |
| View Type | River View |
Building
| Bathroom Total | 1 |
| Bedrooms Above Ground | 2 |
| Bedrooms Total | 2 |
| Amenities | Sauna, Laundry Facility, Exercise Centre |
| Appliances | Refrigerator, Dishwasher, Stove |
| Basement Development | Finished |
| Basement Type | Common (finished) |
| Constructed Date | 1975 |
| Cooling Type | None |
| Exterior Finish | Brick |
| Flooring Type | Hardwood, Tile |
| Foundation Type | Poured Concrete |
| Heating Fuel | Natural Gas |
| Heating Type | Hot Water Radiator Heat |
| Stories Total | 1 |
| Type | Apartment |
| Utility Water | Municipal Water |
Parking
| Underground | |
| Inside Entry | |
| Visitor Parking |
Land
| Acreage | No |
| Land Amenities | Public Transit, Shopping, Water Nearby |
| Sewer | Municipal Sewage System |
| Zoning Description | Residential |
Rooms
| Level | Type | Length | Width | Dimensions |
|---|---|---|---|---|
| Main Level | Primary Bedroom | 10'1" x 14'1" | ||
| Main Level | 4pc Bathroom | 9'2" x 4'11" | ||
| Main Level | Bedroom | 9'2" x 4'11" | ||
| Main Level | Foyer | 8'5" x 4'7" | ||
| Main Level | Dining Room | 9'11" x 10'7" | ||
| Main Level | Kitchen | 9'11" x 9'10" | ||
| Main Level | Living Room | 20'4" x 11'2" | ||
| Main Level | Den | 8'2" x 12'8" | ||
| Main Level | Other | 20'5" x 5'1" | ||
| Main Level | Other | 5'3" x 19'10" |
https://www.realtor.ca/real-estate/26471082/1171-ambleside-drive-unit2307-ottawa-western-parkway
Interested?
Contact us for more information
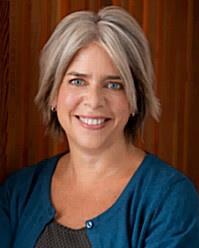
Jennifer E. Stewart
Broker
www.dianeandjen.com/
www.facebook.com/DianeandJen
twitter.com/dianeandjen
787 Bank St Unit 2nd Floor
Ottawa, Ontario K1S 3V5
(613) 422-8688
(613) 422-6200
ottawacentral.evrealestate.com/
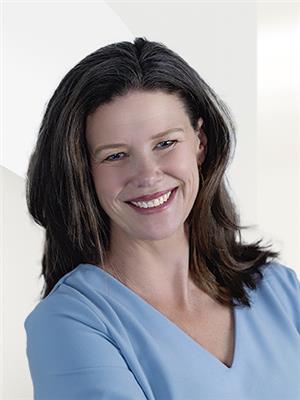
Ami Jarvis
Salesperson
ottawacentral.evrealestate.com/
787 Bank St Unit 2nd Floor
Ottawa, Ontario K1S 3V5
(613) 422-8688
(613) 422-6200
ottawacentral.evrealestate.com/

