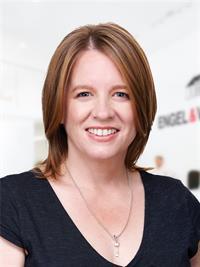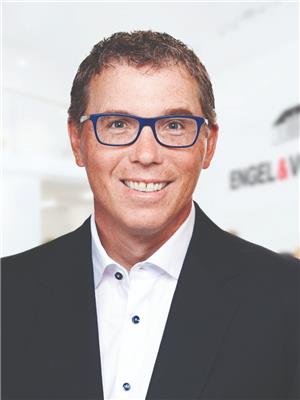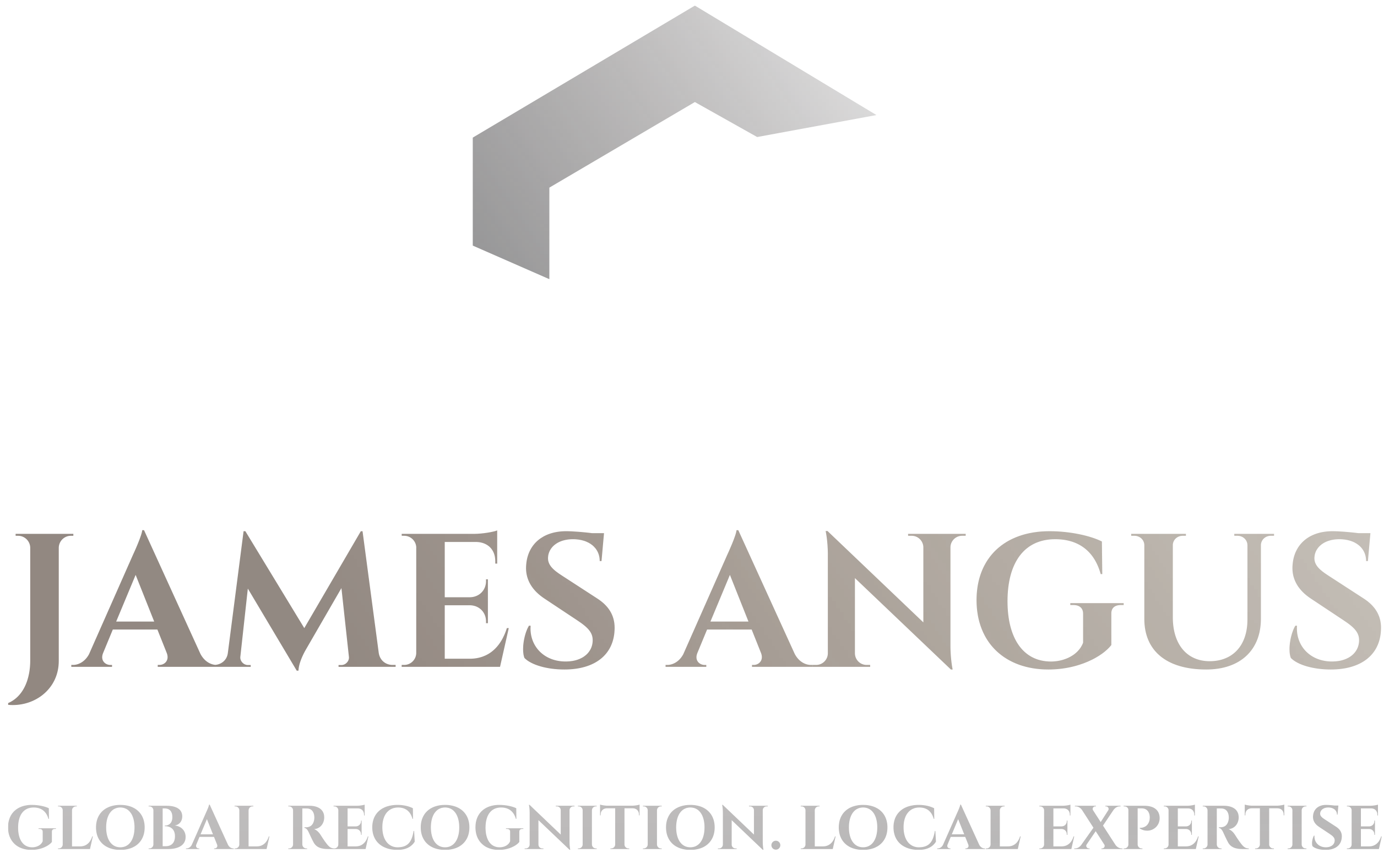1108a Falaise Road Ottawa, Ontario K2A 2B1
$2,275,000
Introducing a truly exceptional luxury home crafted by the award-winning Art and Stone Group. Skip the lengthy 18+ months of construction and step into a brand new finished masterpiece that showcases impeccable attention to detail and designer finishes. The kitchen and millwork have been meticulously crafted by the renowned Cedar Ridge. The high ceilings on every floor create an exceptional sense of space and grandeur. This five bedroom/5 bathroom home offers: custom lighting, beautiful french oak flooring, porcelain tiles, Pella triple pane windows, wired for an EV charger, further enhancing the modern living experience. Architecturally landscaped with a saltwater pool, rod iron fence, and a TREX deck, this home offers a tranquil urban oasis on an estate-size lot with mature trees. A short 15 min bike ride & 10 min commute to the downtown core, hospitals, and amenities. This home is magazine worthy and will certainly tick all the boxes. 24hr. Irrevocable. Tarion Warranty. (id:49238)
Property Details
| MLS® Number | 1369513 |
| Property Type | Single Family |
| Neigbourhood | Borden Farm |
| Amenities Near By | Public Transit, Recreation Nearby, Shopping |
| Community Features | Family Oriented |
| Features | Automatic Garage Door Opener |
| Parking Space Total | 4 |
| Pool Type | Inground Pool |
Building
| Bathroom Total | 5 |
| Bedrooms Above Ground | 4 |
| Bedrooms Below Ground | 1 |
| Bedrooms Total | 5 |
| Appliances | Refrigerator, Dishwasher, Dryer, Freezer, Hood Fan, Microwave, Stove, Washer, Blinds |
| Basement Development | Finished |
| Basement Type | Full (finished) |
| Constructed Date | 2023 |
| Construction Material | Wood Frame |
| Construction Style Attachment | Detached |
| Cooling Type | Central Air Conditioning, Air Exchanger |
| Exterior Finish | Siding, Other, Stucco |
| Fireplace Present | Yes |
| Fireplace Total | 1 |
| Flooring Type | Wall-to-wall Carpet, Hardwood, Ceramic |
| Foundation Type | Poured Concrete |
| Half Bath Total | 1 |
| Heating Fuel | Natural Gas |
| Heating Type | Forced Air |
| Stories Total | 2 |
| Type | House |
| Utility Water | Municipal Water |
Parking
| Attached Garage |
Land
| Acreage | No |
| Fence Type | Fenced Yard |
| Land Amenities | Public Transit, Recreation Nearby, Shopping |
| Sewer | Municipal Sewage System |
| Size Depth | 266 Ft ,8 In |
| Size Frontage | 40 Ft ,6 In |
| Size Irregular | 40.46 Ft X 266.69 Ft |
| Size Total Text | 40.46 Ft X 266.69 Ft |
| Zoning Description | Residential |
Rooms
| Level | Type | Length | Width | Dimensions |
|---|---|---|---|---|
| Second Level | Living Room/fireplace | 16'0" x 14'3" | ||
| Second Level | Sitting Room | 10'0" x 9'10" | ||
| Second Level | Primary Bedroom | 21'0" x 17'0" | ||
| Second Level | 5pc Ensuite Bath | 12'8" x 10'1" | ||
| Second Level | Laundry Room | 12'8" x 7'0" | ||
| Second Level | 4pc Bathroom | 13'10" x 7'6" | ||
| Second Level | Bedroom | 13'0" x 12'8" | ||
| Second Level | Bedroom | 13'10" x 10'11" | ||
| Second Level | Bedroom | 14'11" x 13'0" | ||
| Second Level | 3pc Ensuite Bath | 10'4" x 5'0" | ||
| Basement | 3pc Bathroom | 8'0" x 5'0" | ||
| Basement | Bedroom | 12'10" x 12'0" | ||
| Basement | Recreation Room | 30'0" x 27'3" | ||
| Basement | Utility Room | Measurements not available | ||
| Main Level | Foyer | 10'0" x 9'10" | ||
| Main Level | Partial Bathroom | 8'0" x 3'10" | ||
| Main Level | Mud Room | 21'0" x 4'10" | ||
| Main Level | Office | 14'0" x 7'2" | ||
| Main Level | Kitchen | 21'0" x 10'0" | ||
| Main Level | Pantry | 7'2" x 6'2" | ||
| Main Level | Dining Room | 17'1" x 16'0" |
https://www.realtor.ca/real-estate/26300230/1108a-falaise-road-ottawa-borden-farm
Interested?
Contact us for more information

Michelle Kupe
Salesperson
www.michellekupe.com/
1433 Wellington St W Unit 113
Ottawa, Ontario K1Y 2X4
(613) 422-8688
(613) 422-6200
ottawacentral.evrealestate.com/

Rob Thurgur
Salesperson
1433 Wellington St W Unit 113
Ottawa, Ontario K1Y 2X4
(613) 422-8688
(613) 422-6200
ottawacentral.evrealestate.com/
John Gomes
Salesperson
www.johngomes.ca/

165 Pretoria Avenue
Ottawa, Ontario K1S 1X1
(613) 238-2801
(613) 238-4583






























