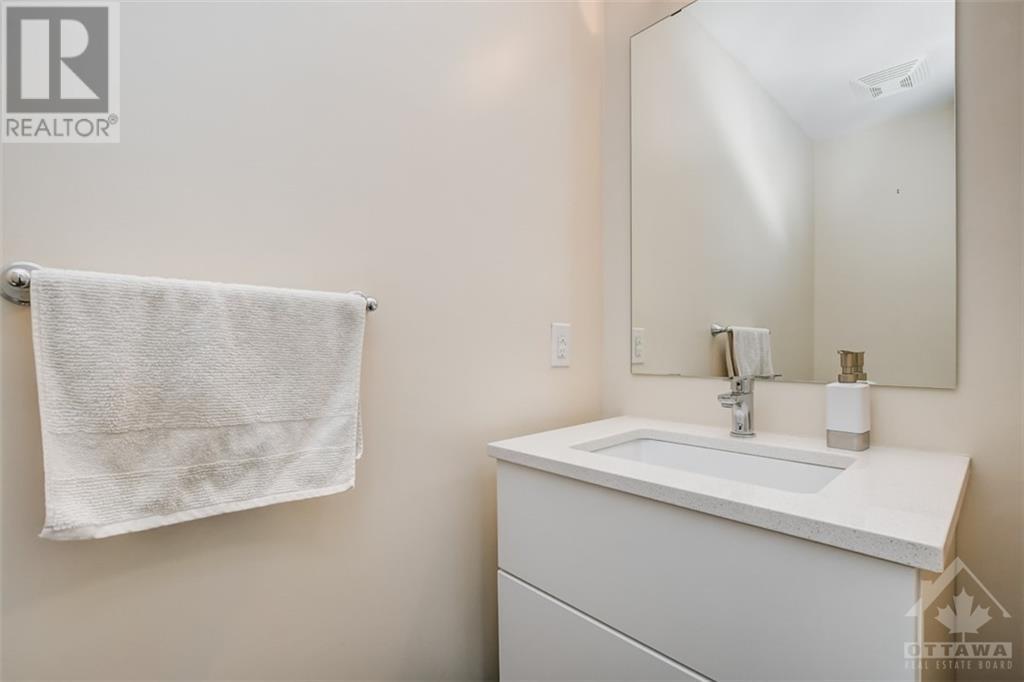88 Richmond Road Unit#202 Ottawa, Ontario K1Z 0B1
$2,150 Monthly
Luxurious 1 Bedroom and 1.5 Bath condo with an incredible 357 sq.ft South facing terrace for rent in the highly popular Q-West community in Westboro. This luxurious 628 sq.ft condo has a very practical, open concept layout with high-end finishes throughout. The gourmet kitchen boasts a large island, quartz counters, stainless steel appliances, pot lights and under cabinet lighting. The bedroom features a solid walnut sliding door, a walk-in closet and private en-suite. Let the sunshine in with large windows, all equipped with Hunter Douglas custom blinds. Modern tile and wide-plank hardwood floors throughout plus a rare powder room. Building amenities include an exercise room, party room with kitchen, roof top terrace with BBQ and a hot tub. Available March 1st, 2024 for a minimum of 1 year. Storage locker included. All rental applications must include proof of income or letter of employment. Subject to credit and references check. (id:49238)
Property Details
| MLS® Number | 1372904 |
| Property Type | Single Family |
| Neigbourhood | Westboro/Hampton Park |
| Amenities Near By | Public Transit, Recreation Nearby, Shopping |
| Structure | Patio(s) |
Building
| Bathroom Total | 2 |
| Bedrooms Above Ground | 1 |
| Bedrooms Total | 1 |
| Amenities | Party Room, Storage - Locker, Whirlpool, Laundry - In Suite, Exercise Centre |
| Appliances | Refrigerator, Dishwasher, Dryer, Microwave Range Hood Combo, Stove, Washer, Blinds |
| Basement Development | Not Applicable |
| Basement Type | None (not Applicable) |
| Constructed Date | 2014 |
| Cooling Type | Central Air Conditioning |
| Exterior Finish | Brick, Concrete |
| Flooring Type | Hardwood, Tile |
| Half Bath Total | 1 |
| Heating Fuel | Natural Gas |
| Heating Type | Forced Air |
| Stories Total | 1 |
| Type | Apartment |
| Utility Water | Municipal Water |
Parking
| None | |
| See Remarks |
Land
| Acreage | No |
| Land Amenities | Public Transit, Recreation Nearby, Shopping |
| Sewer | Municipal Sewage System |
| Size Irregular | * Ft X * Ft |
| Size Total Text | * Ft X * Ft |
| Zoning Description | Residential |
Rooms
| Level | Type | Length | Width | Dimensions |
|---|---|---|---|---|
| Main Level | Foyer | 8'10" x 4'10" | ||
| Main Level | Living Room | 11'4" x 10'5" | ||
| Main Level | Kitchen | 13'0" x 10'5" | ||
| Main Level | Primary Bedroom | 11'1" x 9'5" | ||
| Main Level | Partial Bathroom | Measurements not available | ||
| Main Level | 3pc Ensuite Bath | Measurements not available |
https://www.realtor.ca/real-estate/26450220/88-richmond-road-unit202-ottawa-westborohampton-park
Interested?
Contact us for more information

Justin Millette
Salesperson
www.justinmillette.com/
https://www.facebook.com/Justinmilletterealestate/
https://ca.linkedin.com/in/justinmillette
https://twitter.com/justmill89
292 Somerset Street West
Ottawa, Ontario K2P 0J6
(613) 422-8688
(613) 422-6200
ottawacentral.evrealestate.com/

William Parizeau Fillion
Salesperson
www.williamfillion.com/
https://www.facebook.com/wfillion1
www.linkedin.com/in/wfillion
https://twitter.com/wfillion1
292 Somerset Street West
Ottawa, Ontario K2P 0J6
(613) 422-8688
(613) 422-6200
ottawacentral.evrealestate.com/
































