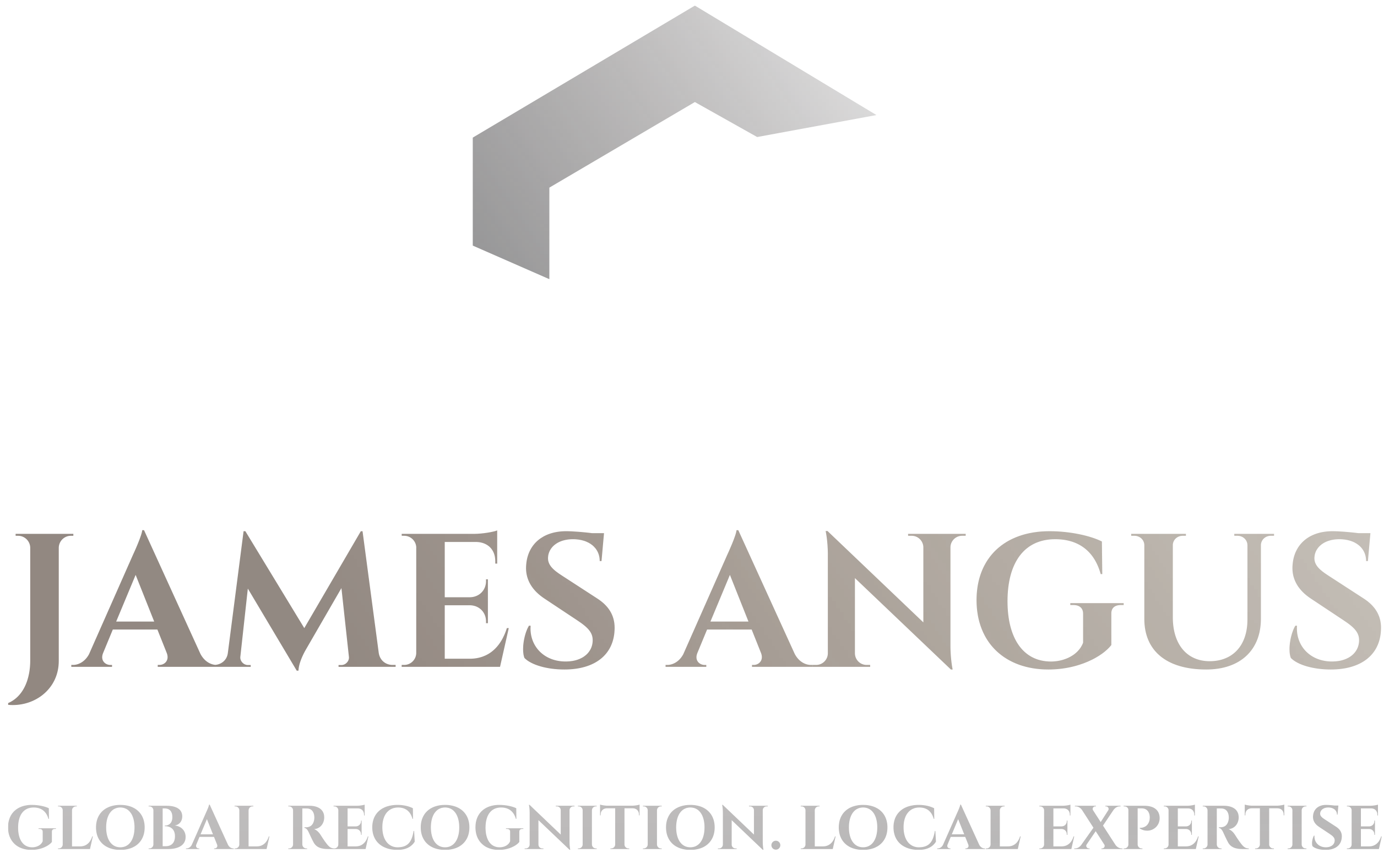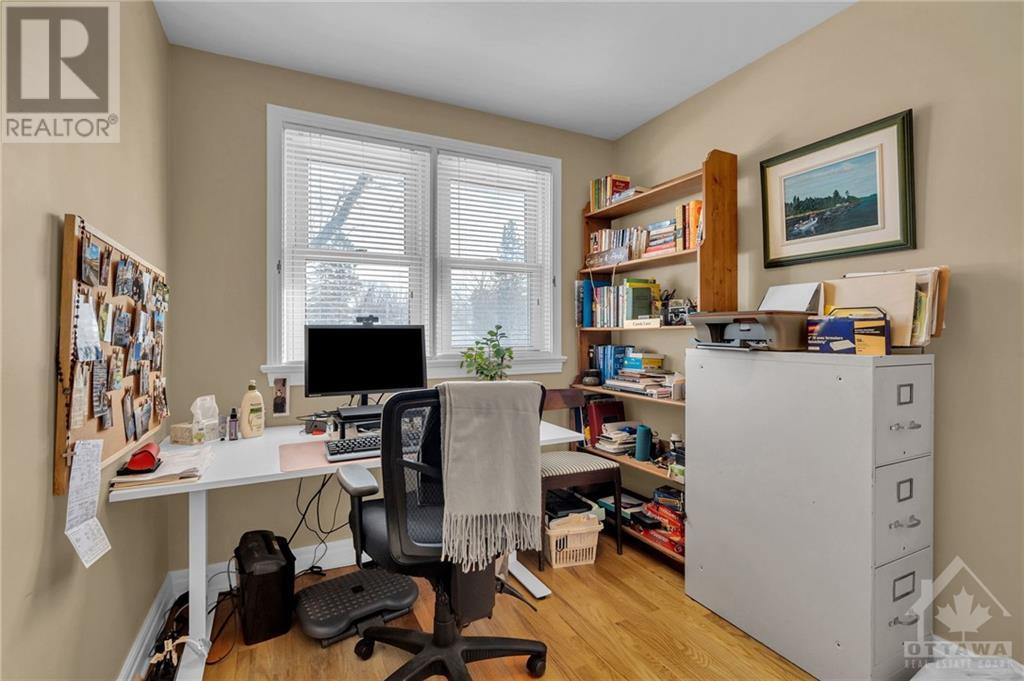2097 Honeywell Avenue Ottawa, Ontario K2A 0P7
$679,000
Seize the opportunity to become the proud owner of this charming 3-bedroom, 2-bathroom semi-detached home, featuring a finished basement and an attached garage, situated in the coveted Carlingwood neighborhood. Indulge in an active lifestyle with immediate access to Ottawa's extensive network of bike paths, allowing you to explore the city right from your doorstep. This family-friendly locale boasts top-notch schools, ensuring an exceptional education for your loved ones. A 5-minute walk to Carlingwood Mall, and a 10 min stroll to the boutiques and gourmet shops of Westboro. where shopping, dining, and entertainment options abound. This home not only offers the perfect blend of comfort & style but provides an ideal location for those who appreciate the best of both worlds – a tranquil spot with quick and easy access to the vibrant heart of Ottawa. Enjoy the eclectic charm of the Westboro/McKellar neighborhood without the hefty price tag. 36 hr irrev on offers. (id:49238)
Property Details
| MLS® Number | 1375520 |
| Property Type | Single Family |
| Neigbourhood | Carlingwood |
| Amenities Near By | Public Transit, Recreation Nearby, Shopping |
| Community Features | Family Oriented |
| Parking Space Total | 3 |
Building
| Bathroom Total | 2 |
| Bedrooms Above Ground | 3 |
| Bedrooms Total | 3 |
| Appliances | Refrigerator, Dishwasher, Dryer, Stove, Washer |
| Basement Development | Finished |
| Basement Type | Full (finished) |
| Constructed Date | 1962 |
| Construction Style Attachment | Semi-detached |
| Cooling Type | Central Air Conditioning |
| Exterior Finish | Brick |
| Flooring Type | Wall-to-wall Carpet, Hardwood, Tile |
| Foundation Type | Poured Concrete |
| Heating Fuel | Natural Gas |
| Heating Type | Forced Air |
| Stories Total | 2 |
| Type | House |
| Utility Water | Municipal Water |
Parking
| Attached Garage |
Land
| Acreage | No |
| Land Amenities | Public Transit, Recreation Nearby, Shopping |
| Sewer | Municipal Sewage System |
| Size Depth | 86 Ft ,8 In |
| Size Frontage | 35 Ft ,9 In |
| Size Irregular | 35.72 Ft X 86.7 Ft (irregular Lot) |
| Size Total Text | 35.72 Ft X 86.7 Ft (irregular Lot) |
| Zoning Description | R1o |
Rooms
| Level | Type | Length | Width | Dimensions |
|---|---|---|---|---|
| Second Level | Primary Bedroom | 14'10" x 13'2" | ||
| Second Level | Bedroom | 13'2" x 10'4" | ||
| Second Level | Bedroom | 10'9" x 7'10" | ||
| Second Level | 4pc Bathroom | 6'10" x 6'4" | ||
| Lower Level | Recreation Room | 19'10" x 10'9" | ||
| Lower Level | 3pc Bathroom | 9'6" x 5'4" | ||
| Lower Level | Utility Room | 19'10" x 11'2" | ||
| Main Level | Foyer | 7'6" x 4'1" | ||
| Main Level | Living Room | 16'10" x 11'10" | ||
| Main Level | Dining Room | 10'2" x 9'7" | ||
| Main Level | Kitchen | 13'8" x 9'11" |
https://www.realtor.ca/real-estate/26469004/2097-honeywell-avenue-ottawa-carlingwood
Interested?
Contact us for more information

Debra Cherry
Broker
www.cherrypickhomes.com/
https://www.facebook.com/Cherrypick
https://twitter.com/cherrypickhomes
292 Somerset Street West
Ottawa, Ontario K2P 0J6
(613) 422-8688
(613) 422-6200
ottawacentral.evrealestate.com/

Brandon Mcdonald
Salesperson
292 Somerset Street West
Ottawa, Ontario K2P 0J6
(613) 422-8688
(613) 422-6200
ottawacentral.evrealestate.com/




























