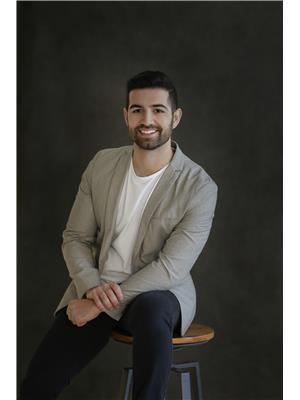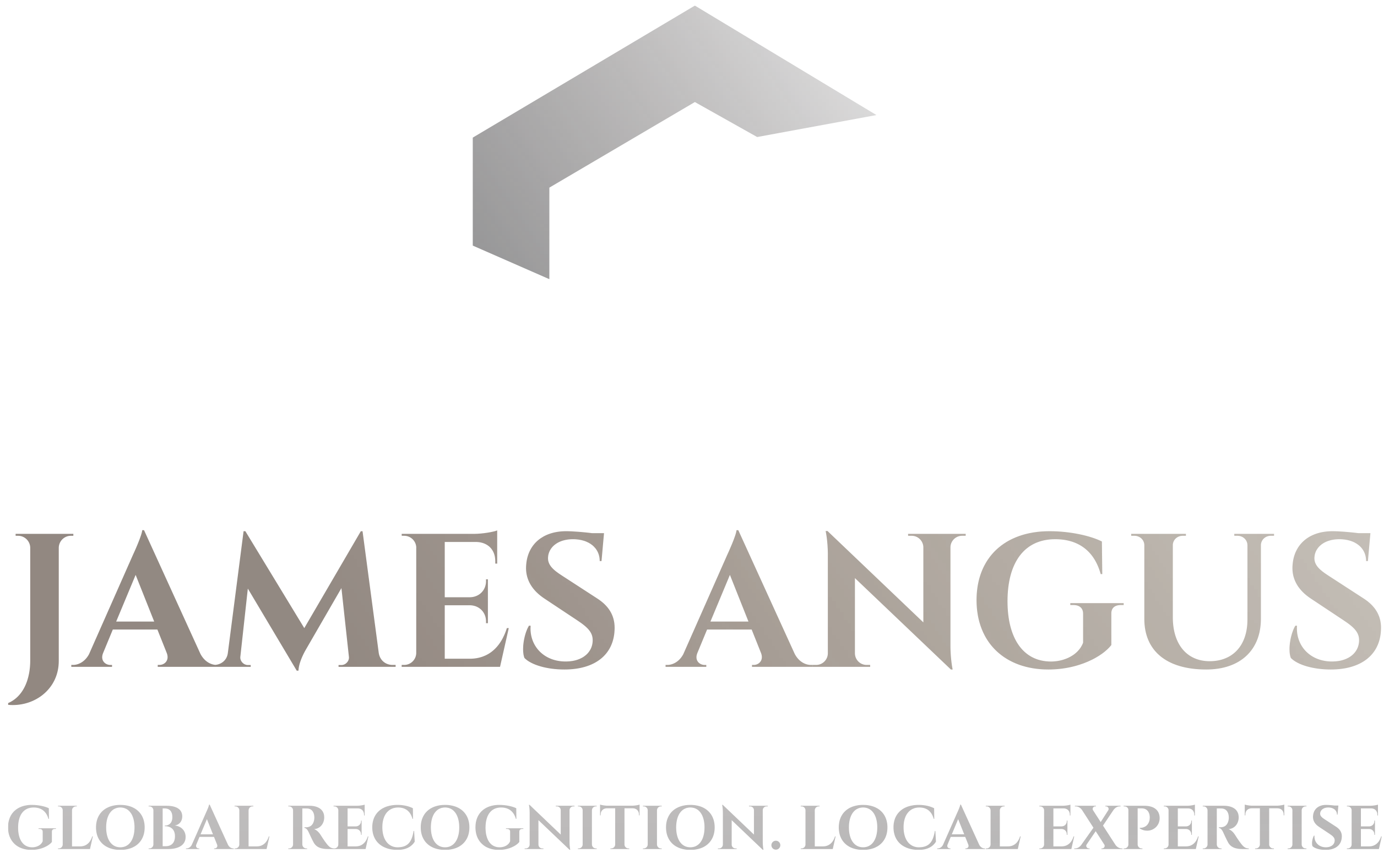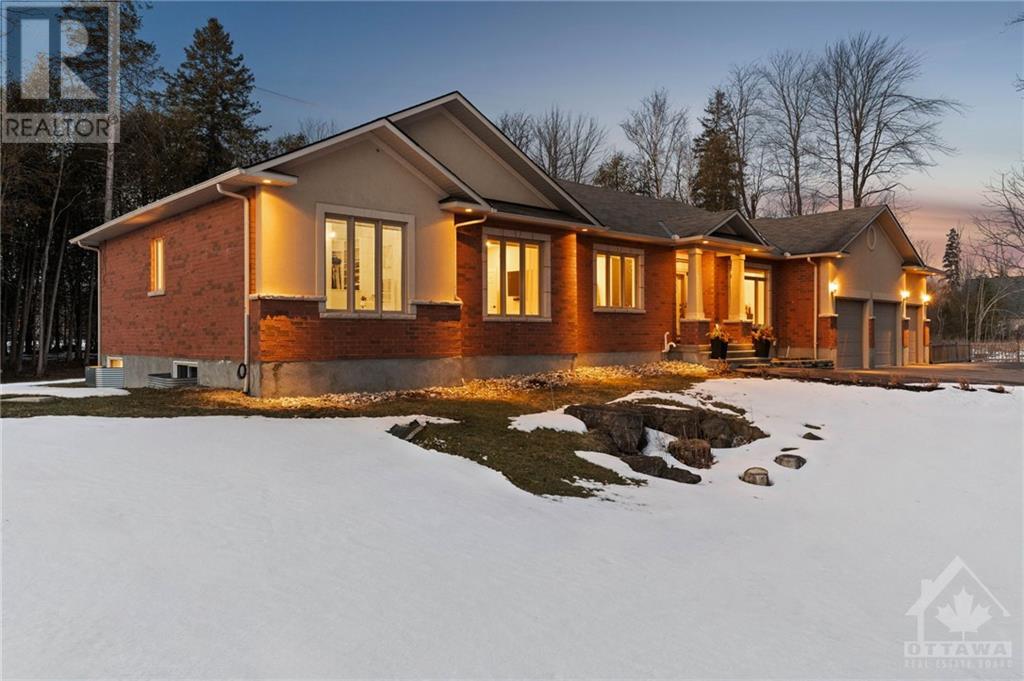1108 Meadowshire Way Manotick, Ontario K4M 0A5
$1,925,000
Welcome to 1108 Meadowshire Way. Set back, on almost 2 acres of land, this stately 6 bed, 3 1/2 bath bungalow is finished to the 9s. Attached is an extensive list of over 380k in upgrades. Pay special attention to the flooring: the 7.5 inch engineered white oak throughout & the heated hardwood in the basement. The kitchen is outfitted with quartz countertops, Kitchen Aid appliances, sub-counter beverage fridge & Jen Air 48" professional-style range. The primary opens into a dream closet with a quartz-topped island & wraparound storage. The 6pc ensuite features a free-standing soaking tub, luxury shower system & double vanity. The secondary bedrooms all look out to the backyard & share a luxurious 4pc bath. Conveniently, the laundry room is located on the main level. Both living areas are warmed by sleek gas fireplaces. The lower level features a living room, 5pc bath, 5th + 6th bedroom, a gym & theatre. An in-ground fire pit was added to the re-sodded & hydro-seeded backyard. (id:49238)
Property Details
| MLS® Number | 1378782 |
| Property Type | Single Family |
| Neigbourhood | Rideau Forest |
| Amenities Near By | Airport, Golf Nearby, Water Nearby |
| Easement | Right Of Way |
| Features | Acreage, Treed |
| Parking Space Total | 9 |
| Road Type | Paved Road |
| Structure | Deck |
Building
| Bathroom Total | 4 |
| Bedrooms Above Ground | 4 |
| Bedrooms Below Ground | 2 |
| Bedrooms Total | 6 |
| Appliances | Refrigerator, Oven - Built-in, Dishwasher, Dryer, Hood Fan, Microwave, Stove, Washer, Wine Fridge, Alarm System |
| Architectural Style | Bungalow |
| Basement Development | Finished |
| Basement Type | Full (finished) |
| Constructed Date | 2008 |
| Construction Style Attachment | Detached |
| Cooling Type | Central Air Conditioning |
| Exterior Finish | Brick, Stucco |
| Fire Protection | Smoke Detectors |
| Fireplace Present | Yes |
| Fireplace Total | 2 |
| Fixture | Drapes/window Coverings |
| Flooring Type | Hardwood, Tile |
| Foundation Type | Poured Concrete |
| Half Bath Total | 1 |
| Heating Fuel | Natural Gas |
| Heating Type | Forced Air |
| Stories Total | 1 |
| Type | House |
| Utility Water | Drilled Well |
Parking
| Attached Garage |
Land
| Access Type | Highway Access |
| Acreage | Yes |
| Land Amenities | Airport, Golf Nearby, Water Nearby |
| Sewer | Septic System |
| Size Depth | 340 Ft ,7 In |
| Size Frontage | 202 Ft ,10 In |
| Size Irregular | 1.78 |
| Size Total | 1.78 Ac |
| Size Total Text | 1.78 Ac |
| Zoning Description | Residential |
Rooms
| Level | Type | Length | Width | Dimensions |
|---|---|---|---|---|
| Lower Level | Family Room/fireplace | 53'9" x 22'8" | ||
| Lower Level | 5pc Bathroom | 12'3" x 8'3" | ||
| Lower Level | Bedroom | 17'3" x 11'10" | ||
| Lower Level | Bedroom | 13'7" x 13'8" | ||
| Lower Level | Storage | 12'7" x 19'5" | ||
| Lower Level | Media | 17'3" x 14'5" | ||
| Main Level | Foyer | 7'6" x 14'6" | ||
| Main Level | Dining Room | 12'3" x 16'2" | ||
| Main Level | Kitchen | 24'11" x 13'2" | ||
| Main Level | Living Room | 35'11" x 13'10" | ||
| Main Level | 2pc Bathroom | 6'2" x 4'9" | ||
| Main Level | Laundry Room | 7'2" x 8'6" | ||
| Main Level | Primary Bedroom | 16'8" x 13'5" | ||
| Main Level | Other | 12'8" x 13'3" | ||
| Main Level | 6pc Ensuite Bath | 11'2" x 12'4" | ||
| Main Level | Bedroom | 9'3" x 12'10" | ||
| Main Level | Bedroom | 11'1" x 14'6" | ||
| Main Level | Bedroom | 12'11" x 10'8" | ||
| Main Level | 4pc Bathroom | 8'4" x 7'1" |
https://www.realtor.ca/real-estate/26563972/1108-meadowshire-way-manotick-rideau-forest
Interested?
Contact us for more information

Hussein Zeineddine
Broker
www.zeineddinerealestate.com/
zeineddinerealestate/
292 Somerset Street West
Ottawa, Ontario K2P 0J6
(613) 422-8688
(613) 422-6200
ottawacentral.evrealestate.com/

Nathan Pontiroli
Salesperson
292 Somerset Street West
Ottawa, Ontario K2P 0J6
(613) 422-8688
(613) 422-6200
ottawacentral.evrealestate.com/

Matt Assaf
Salesperson
292 Somerset Street West
Ottawa, Ontario K2P 0J6
(613) 422-8688
(613) 422-6200
ottawacentral.evrealestate.com/
































