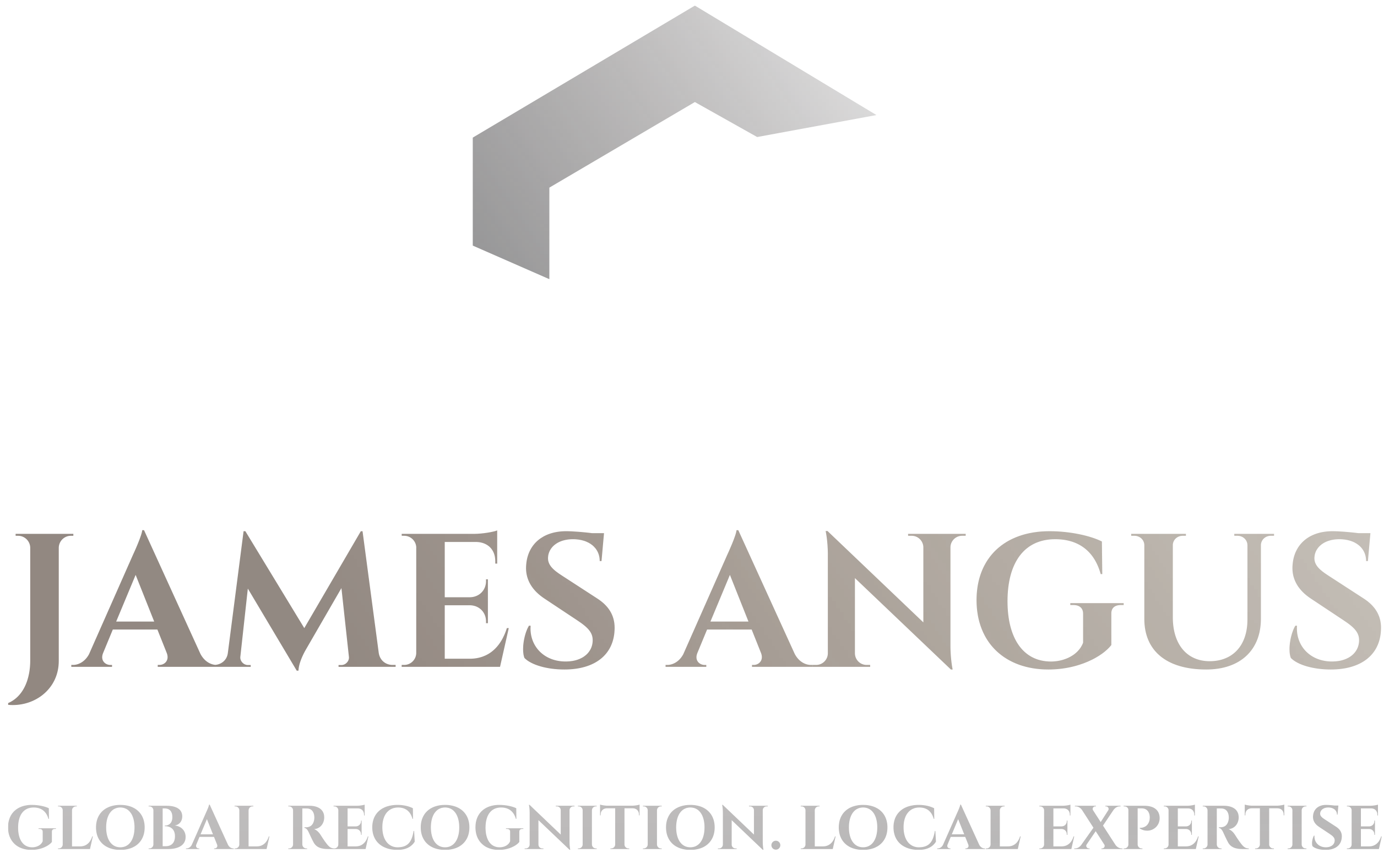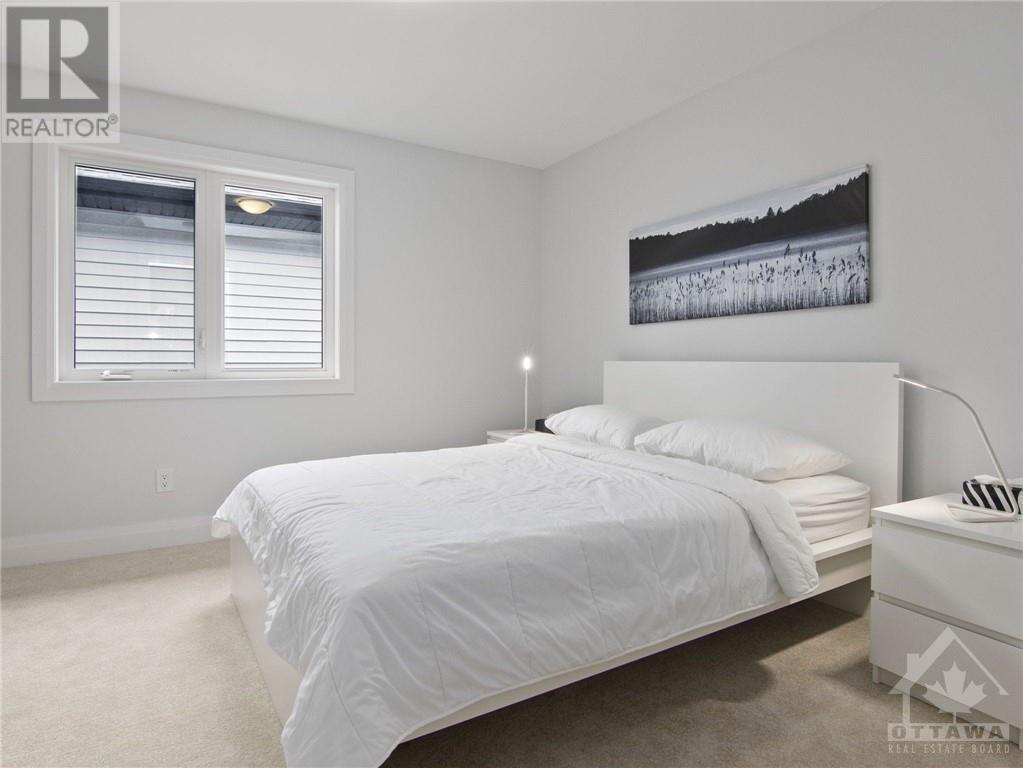104 Canvasback Ridge Manotick, Ontario K4M 0P3
$3,900 Monthly
This stunning 2022 built Richcraft Baldwin model offering 4 bed + 3 Bath exudes breathtaking elegance and a refined sense of style. The open-concept main floor, characterized by lofty 9-foot ceilings, invites an abundance of natural light through two stories of windows, accentuating the light oak hardwood flooring. Inviting you in with a large foyer, partial bath, and formal dining area, main floor chef's kitchen features extended height cabinetry, a large island w/ breakfast bar, included appliances and luxurious quartz countertops. The living room features a cozy a gas fireplace, offering picturesque views of the backyard. Ascending the wide hardwood staircase, an impressive primary bedroom retreat awaits complete with a serene 5 pc ensuite bath with glass shower and soaker tub, and a well-appointed walk-in closet. You'll also find 3 sizeable bedrooms, a 5 pc family bath and conveniently located upper level laundry. **Available fully furnished for $4400/Month. (id:49238)
Property Details
| MLS® Number | 1371046 |
| Property Type | Single Family |
| Neigbourhood | Riverside South |
| Amenities Near By | Airport, Public Transit, Recreation Nearby, Shopping |
| Parking Space Total | 6 |
Building
| Bathroom Total | 3 |
| Bedrooms Above Ground | 4 |
| Bedrooms Total | 4 |
| Amenities | Laundry - In Suite |
| Appliances | Refrigerator, Cooktop, Dishwasher, Dryer, Hood Fan, Stove, Washer |
| Basement Development | Unfinished |
| Basement Type | Full (unfinished) |
| Constructed Date | 2022 |
| Construction Style Attachment | Detached |
| Cooling Type | Central Air Conditioning |
| Exterior Finish | Brick, Siding |
| Fireplace Present | Yes |
| Fireplace Total | 1 |
| Flooring Type | Wall-to-wall Carpet, Hardwood, Tile |
| Half Bath Total | 1 |
| Heating Fuel | Natural Gas |
| Heating Type | Forced Air |
| Stories Total | 2 |
| Type | House |
| Utility Water | Municipal Water |
Parking
| Attached Garage | |
| Inside Entry | |
| Surfaced |
Land
| Acreage | No |
| Land Amenities | Airport, Public Transit, Recreation Nearby, Shopping |
| Sewer | Municipal Sewage System |
| Size Depth | 101 Ft ,9 In |
| Size Frontage | 36 Ft ,5 In |
| Size Irregular | 36.42 Ft X 101.71 Ft |
| Size Total Text | 36.42 Ft X 101.71 Ft |
| Zoning Description | Residential |
Rooms
| Level | Type | Length | Width | Dimensions |
|---|---|---|---|---|
| Second Level | Primary Bedroom | 13'0" x 16'10" | ||
| Second Level | 5pc Ensuite Bath | Measurements not available | ||
| Second Level | Other | Measurements not available | ||
| Second Level | Bedroom | 11'6" x 11'6" | ||
| Second Level | Bedroom | 10'6" x 15'2" | ||
| Second Level | Bedroom | 10'0" x 14'0" | ||
| Second Level | 5pc Bathroom | Measurements not available | ||
| Second Level | Laundry Room | Measurements not available | ||
| Main Level | Foyer | Measurements not available | ||
| Main Level | Partial Bathroom | Measurements not available | ||
| Main Level | Dining Room | 10'0" x 11'6" | ||
| Main Level | Kitchen | 9'8" x 21'0" | ||
| Main Level | Living Room/fireplace | 16'2" x 25'2" |
https://www.realtor.ca/real-estate/26341220/104-canvasback-ridge-manotick-riverside-south
Interested?
Contact us for more information

Arian Marius
Salesperson
arianmarius.evrealestate.com/
292 Somerset Street West
Ottawa, Ontario K2P 0J6
(613) 422-8688
(613) 422-6200
ottawacentral.evrealestate.com/































