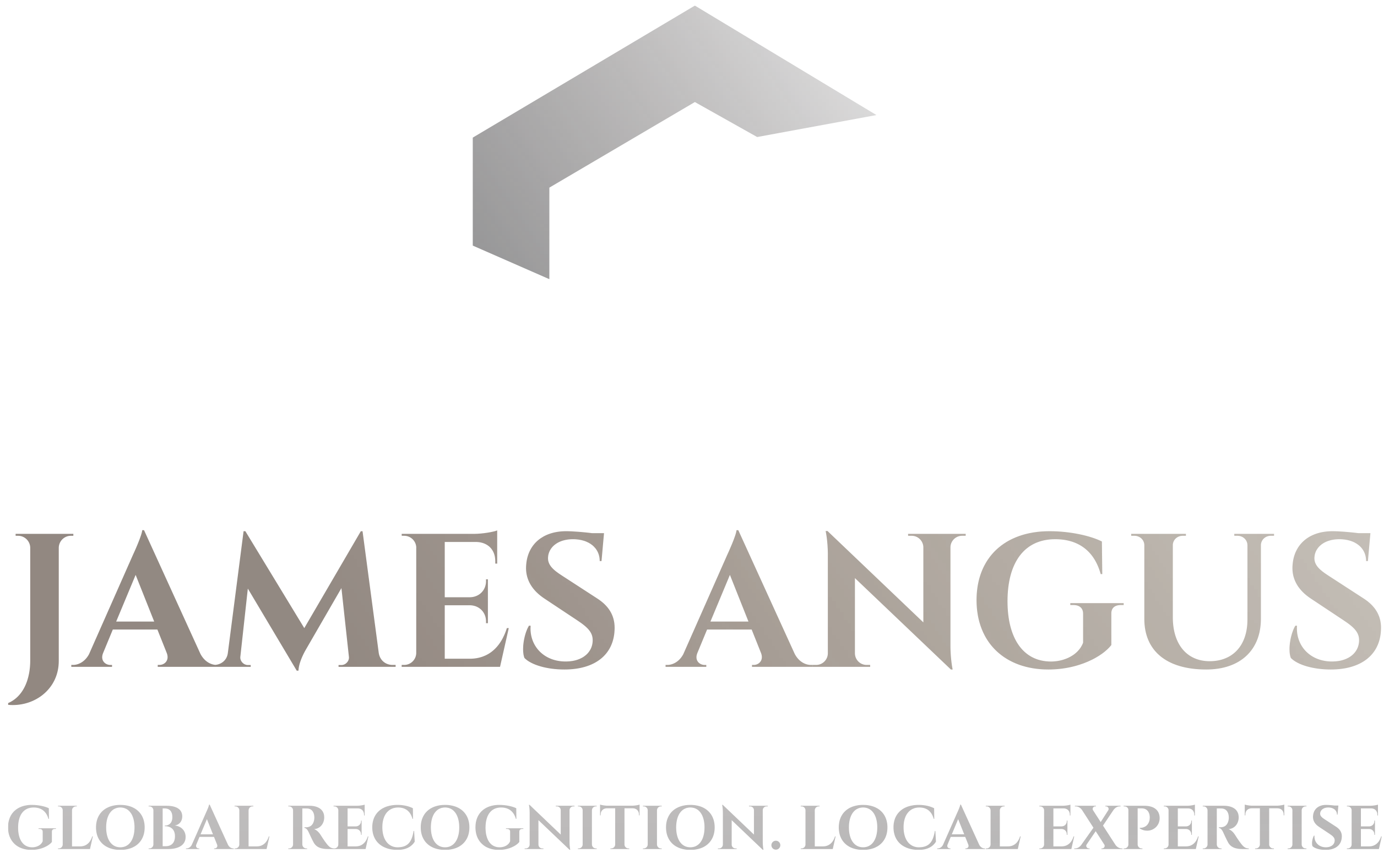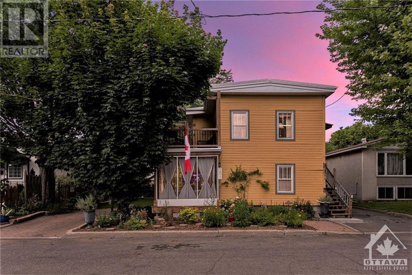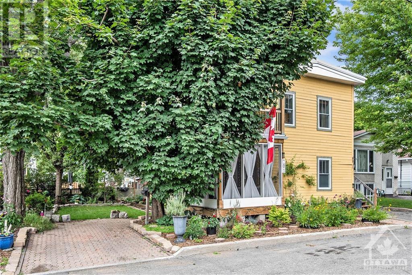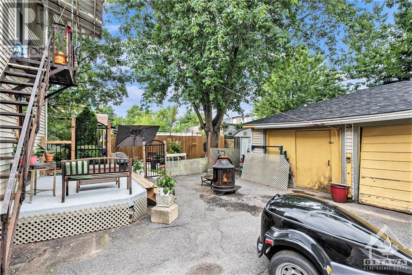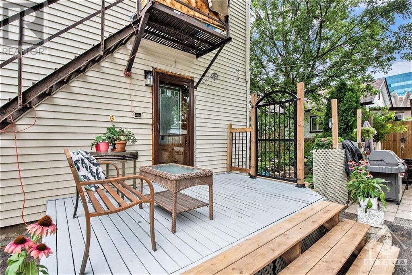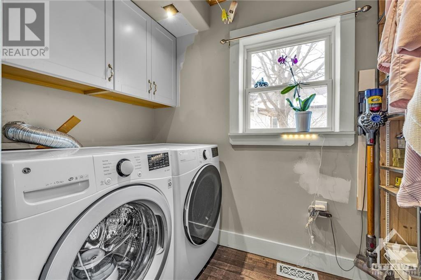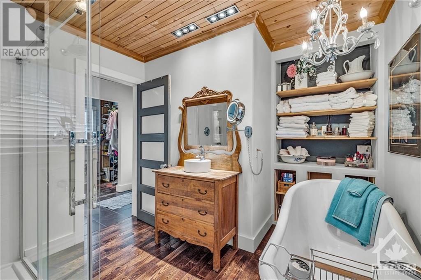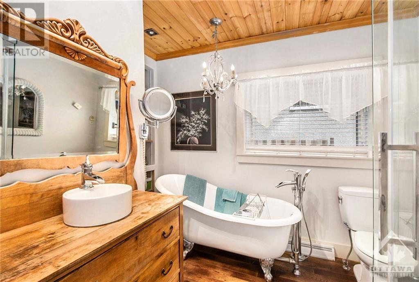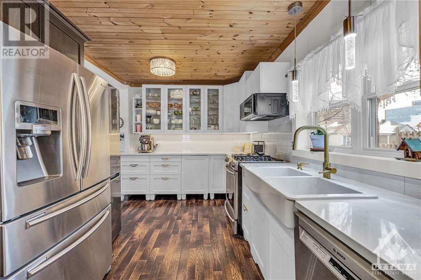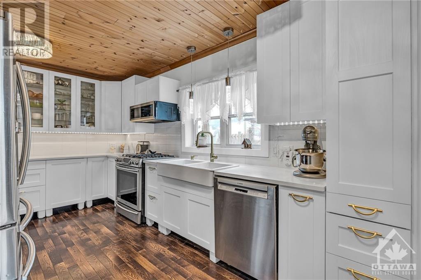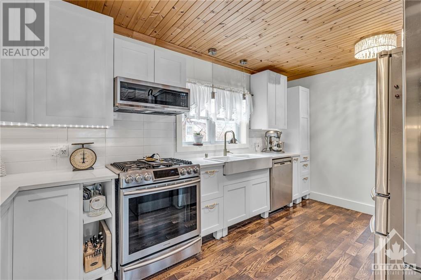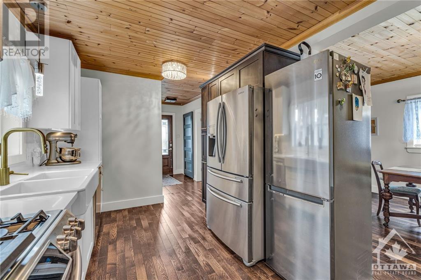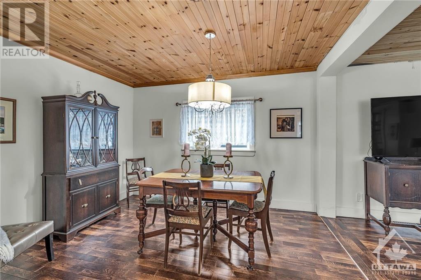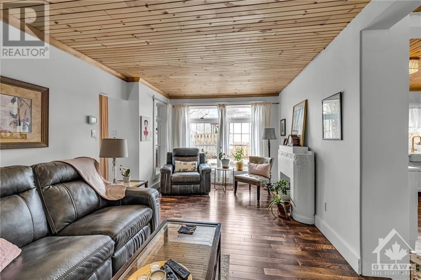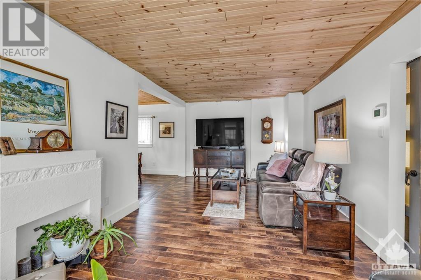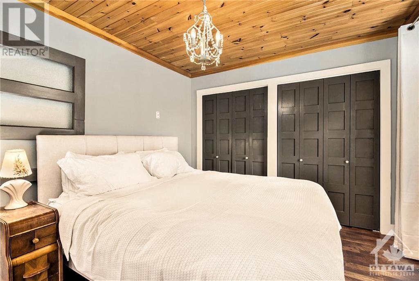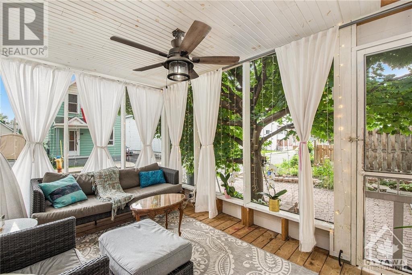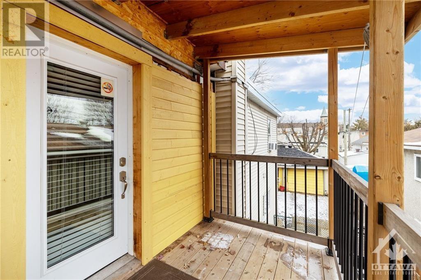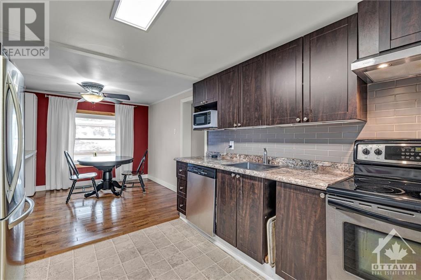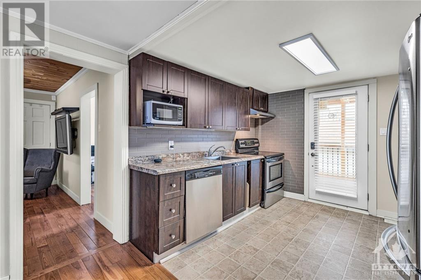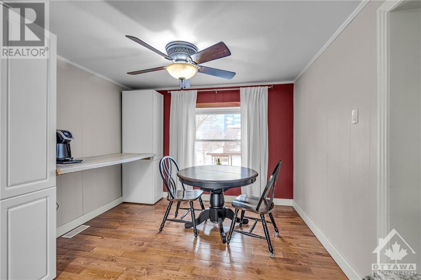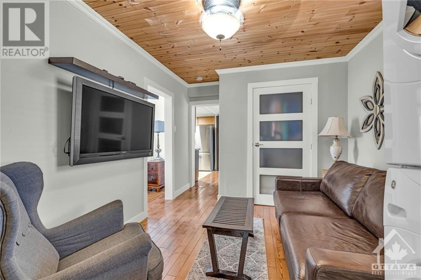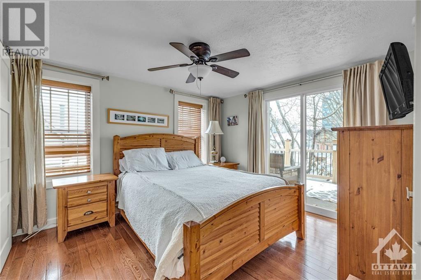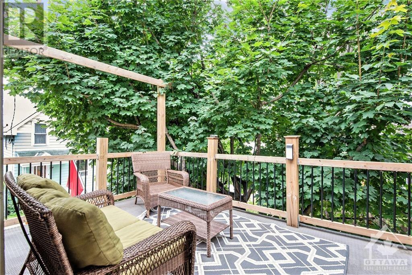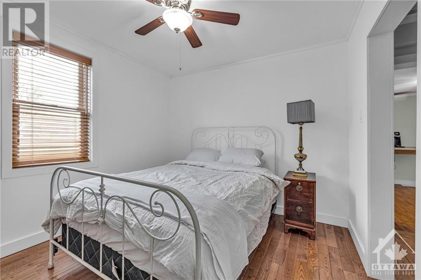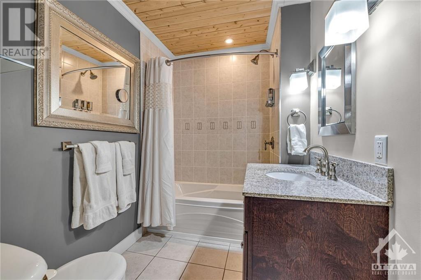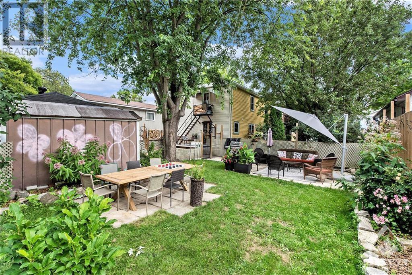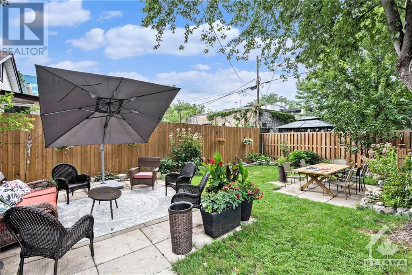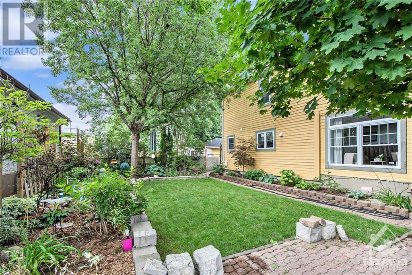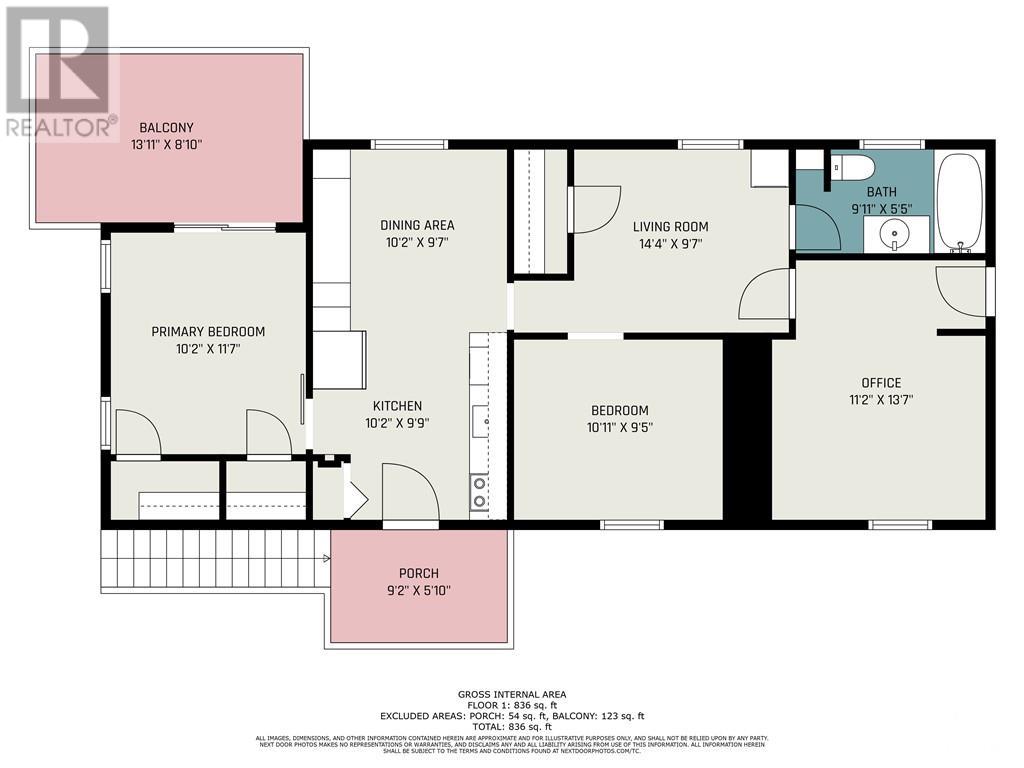201 Heritage Maple Way Ottawa, Ontario K1L 6M4
$999,000
ATTENTION INVESTORS and DEVELOPERS! Great opportunity to make your mark in popular, up and coming Vanier. Close to the University of Ottawa, La cite, malls, grocery stores and many other amenities. Take advantage of a well-organized and laid out 2-unit 1bdr/3bdr duplex. Unit 1 on the main floor features plenty of natural light, 1 main bedroom that walks into a quiet sunroom, a newly renovated kitchen (2023), a full bath, and easy access to parking and the basement for extra storage. Unit 2 begins on the second floor and presents with a well designed kitchen, complete with stainless steel appliances, and access to a the main bedroom with a south-facing walkout balcony. Walking through the unit you will find the living room, a full bathroom, and entrance to your second, and third bedrooms. With 3 separate entrances - potential to be converted back to a Single Family Home, and future developmental potential with an R4 lot. (id:49238)
Property Details
| MLS® Number | 1375306 |
| Property Type | Single Family |
| Neigbourhood | Heritage Maple Way |
| Parking Space Total | 4 |
Building
| Bathroom Total | 2 |
| Bedrooms Above Ground | 4 |
| Bedrooms Total | 4 |
| Basement Development | Unfinished |
| Basement Type | Full (unfinished) |
| Constructed Date | 1902 |
| Construction Style Attachment | Detached |
| Cooling Type | Central Air Conditioning |
| Exterior Finish | Vinyl, Wood |
| Flooring Type | Hardwood |
| Foundation Type | Block, Stone |
| Heating Fuel | Natural Gas |
| Heating Type | Forced Air |
| Stories Total | 2 |
| Type | House |
| Utility Water | Municipal Water |
Parking
| Detached Garage |
Land
| Acreage | No |
| Sewer | Municipal Sewage System |
| Size Depth | 100 Ft |
| Size Frontage | 66 Ft |
| Size Irregular | 66 Ft X 100 Ft |
| Size Total Text | 66 Ft X 100 Ft |
| Zoning Description | R4e |
Rooms
| Level | Type | Length | Width | Dimensions |
|---|---|---|---|---|
| Second Level | Kitchen | 10'2" x 9'9" | ||
| Second Level | Dining Room | 10'2" x 9'7" | ||
| Second Level | Primary Bedroom | 10'2" x 11'7" | ||
| Second Level | Living Room | 14'4" x 9'7" | ||
| Second Level | Bedroom | 10'11" x 9'5" | ||
| Second Level | 3pc Bathroom | 9'11" x 5'5" | ||
| Second Level | Office | 11'2" x 13'7" | ||
| Main Level | 4pc Bathroom | 8'11" x 11'4" | ||
| Main Level | Laundry Room | 4'10" x 8'3" | ||
| Main Level | Kitchen | 9'9" x 14'6" | ||
| Main Level | Dining Room | 8'11" x 11'10" | ||
| Main Level | Living Room | 18'8" x 11'6" | ||
| Main Level | Bedroom | 12'8" x 9'9" | ||
| Main Level | Porch | 8'11" x 14'3" |
https://www.realtor.ca/real-estate/26453515/201-heritage-maple-way-ottawa-heritage-maple-way
Interested?
Contact us for more information

Keon Shariatmadar
Salesperson
292 Somerset Street West
Ottawa, Ontario K2P 0J6
(613) 422-8688
(613) 422-6200
ottawacentral.evrealestate.com/

Arian Marius
Salesperson
arianmarius.evrealestate.com/
292 Somerset Street West
Ottawa, Ontario K2P 0J6
(613) 422-8688
(613) 422-6200
ottawacentral.evrealestate.com/
