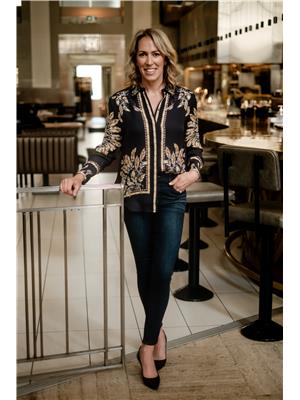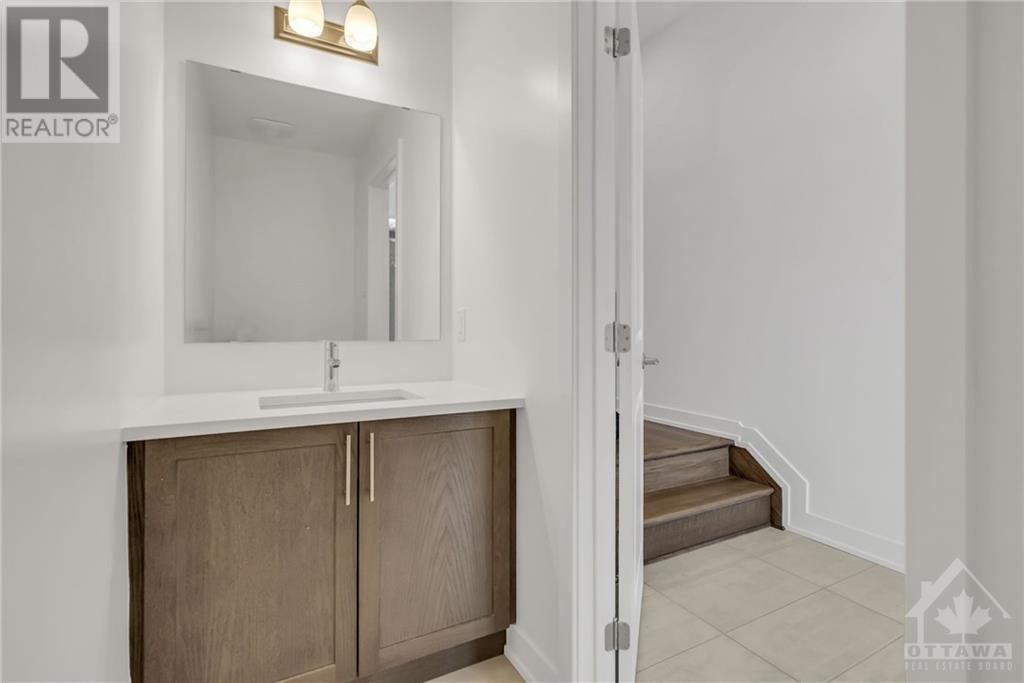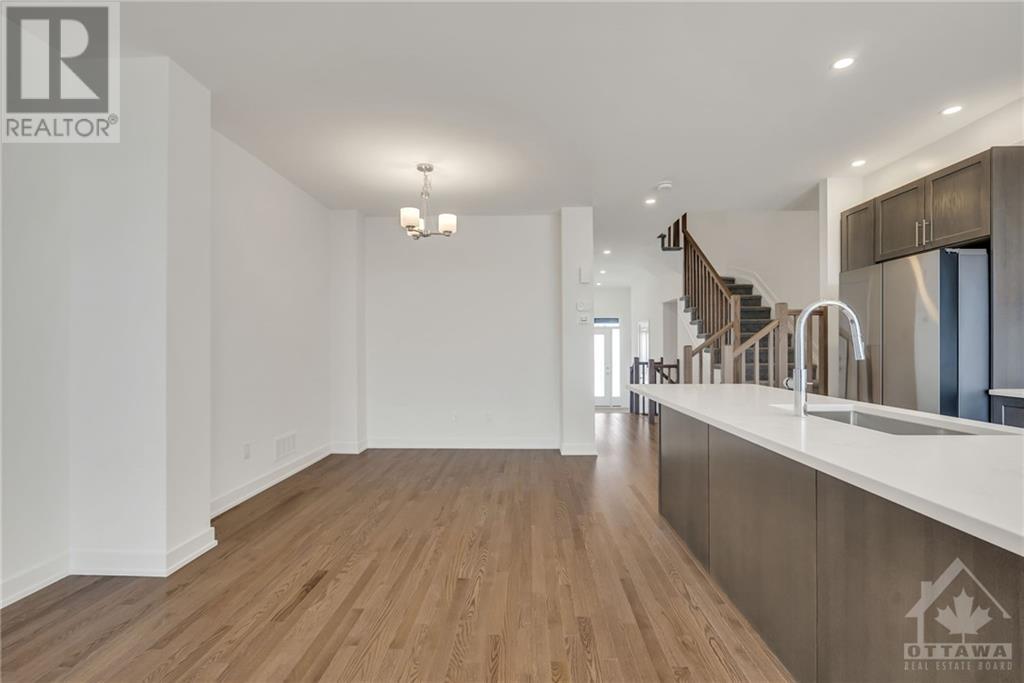293 Monticello Avenue Ottawa, Ontario K2V 0B9
$2,550 Monthly
Located in the family-friendly community of Westwood, this Claridge-built townhome is conveniently located near shopping, transit, parks and schools. Step out onto your front porch facing a future park! A model favourite - the Whitney - features a bright and airy atmosphere with a spacious foyer and an open-concept living space. Offering gleaming hardwood flooring, 9’ ceilings, and a focal gas fireplace in the living room. The modern kitchen features quartz counters, an entertainer’s island, and stainless steel appliances. Upstairs, you'll find a large primary bedroom with an ensuite and a spacious walk-in closet. Two additional bedrooms with ample closet space and a full bath complete this level. The fully finished lower level serves as an ideal recreation room or as a home office. Parking for 3, 1 in the garage and 2 in the driveway. Credit report, ID, application required with offer. No pets or smoking. **Available June 1st 2024** 24 hours notice required due to tenants. (id:49238)
Property Details
| MLS® Number | 1374039 |
| Property Type | Single Family |
| Neigbourhood | Emerald Meadows |
| Amenities Near By | Public Transit, Recreation Nearby, Shopping |
| Community Features | Family Oriented |
| Parking Space Total | 3 |
Building
| Bathroom Total | 3 |
| Bedrooms Above Ground | 3 |
| Bedrooms Total | 3 |
| Amenities | Laundry - In Suite |
| Appliances | Refrigerator, Dishwasher, Dryer, Hood Fan, Stove, Washer |
| Basement Development | Finished |
| Basement Type | Full (finished) |
| Constructed Date | 2023 |
| Cooling Type | Central Air Conditioning |
| Exterior Finish | Brick, Siding |
| Fireplace Present | Yes |
| Fireplace Total | 1 |
| Fixture | Drapes/window Coverings |
| Flooring Type | Wall-to-wall Carpet, Hardwood, Tile |
| Half Bath Total | 1 |
| Heating Fuel | Natural Gas |
| Heating Type | Forced Air |
| Stories Total | 2 |
| Type | Row / Townhouse |
| Utility Water | Municipal Water |
Parking
| Attached Garage |
Land
| Access Type | Highway Access |
| Acreage | No |
| Land Amenities | Public Transit, Recreation Nearby, Shopping |
| Sewer | Municipal Sewage System |
| Size Irregular | * Ft X * Ft |
| Size Total Text | * Ft X * Ft |
| Zoning Description | Residential |
Rooms
| Level | Type | Length | Width | Dimensions |
|---|---|---|---|---|
| Second Level | Other | Measurements not available | ||
| Second Level | Bedroom | 12'1" x 9'8" | ||
| Second Level | Primary Bedroom | 13'2" x 13'1" | ||
| Second Level | 4pc Bathroom | Measurements not available | ||
| Second Level | 3pc Ensuite Bath | Measurements not available | ||
| Second Level | Bedroom | 10'2" x 9'5" | ||
| Lower Level | Recreation Room | 23'1" x 11'3" | ||
| Main Level | Foyer | Measurements not available | ||
| Main Level | Living Room | 14'1" x 10'7" | ||
| Main Level | Partial Bathroom | Measurements not available | ||
| Main Level | Eating Area | 8'10" x 8'5" | ||
| Main Level | Dining Room | 10'7" x 10'3" | ||
| Main Level | Kitchen | 11'10" x 8'10" |
https://www.realtor.ca/real-estate/26426341/293-monticello-avenue-ottawa-emerald-meadows
Interested?
Contact us for more information

Sarah Hunter
Broker
www.sarahhunterhomes.com/
1433 Wellington St W Unit 113
Ottawa, Ontario K1Y 2X4
(613) 422-8688
(613) 422-6200
ottawacentral.evrealestate.com/
































